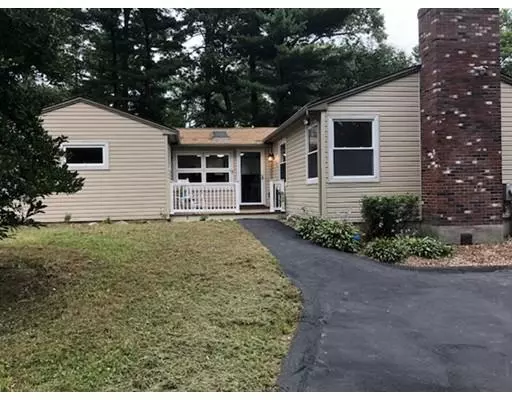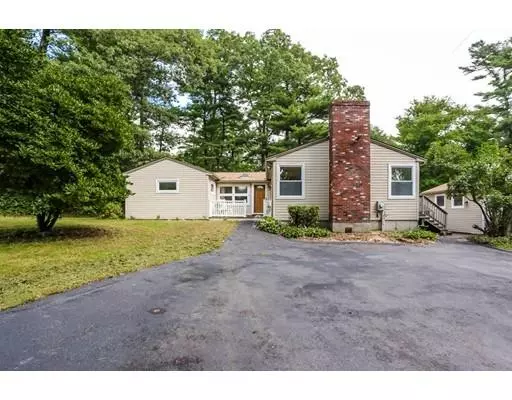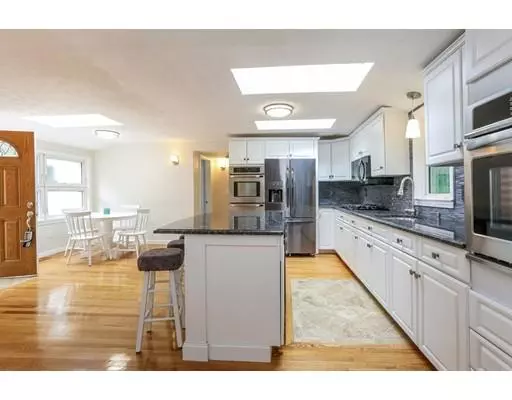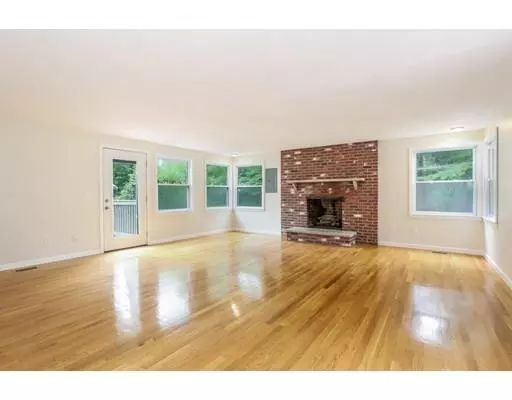$325,000
$325,000
For more information regarding the value of a property, please contact us for a free consultation.
7 Birch St Lakeville, MA 02347
3 Beds
2 Baths
1,488 SqFt
Key Details
Sold Price $325,000
Property Type Single Family Home
Sub Type Single Family Residence
Listing Status Sold
Purchase Type For Sale
Square Footage 1,488 sqft
Price per Sqft $218
Subdivision Clark Shores
MLS Listing ID 72395415
Sold Date 04/01/19
Style Ranch
Bedrooms 3
Full Baths 2
HOA Fees $16/ann
HOA Y/N true
Year Built 1956
Annual Tax Amount $3,005
Tax Year 2018
Lot Size 0.480 Acres
Acres 0.48
Property Sub-Type Single Family Residence
Property Description
Multiple offers have been submitted. Highest and Best Offers are due by 6PM on 2/18. Welcome to your opportunity to own a spectacular home that offers all of the advantages one level living has to offer with three bedrooms, a dream kitchen, 2 full bathrooms, a spacious open concept living room with a propane/remote controlled fireplace, a front porch, a back deck, a spacious yard with concrete patio and a one car garage! This home's brand new kitchen with gorgeous granite counters is a chef's delight with 3 ovens and a counter top range, plenty of storage in the new custom cabinets, the spacious master bathroom has an over sized soaking tub/jacuzzi, a beautiful glass shower and a convenient laundry alcove complete with storage cabinets. The roof and septic system are also brand new! Cool off in the summers with Central AC. There is also a central vac system. Enjoy access to Long Pond's beaches for swimming, boating and fishing as well as use of the community recreation hall.
Location
State MA
County Plymouth
Zoning Res
Direction Use GPS
Rooms
Basement Partial
Primary Bedroom Level First
Kitchen Flooring - Hardwood, Flooring - Stone/Ceramic Tile, Countertops - Stone/Granite/Solid, Breakfast Bar / Nook, Cabinets - Upgraded, Open Floorplan, Remodeled
Interior
Heating Forced Air, Oil
Cooling Central Air
Flooring Wood, Tile
Fireplaces Number 1
Fireplaces Type Living Room
Appliance Range, Oven, Dishwasher, Microwave, Countertop Range, ENERGY STAR Qualified Refrigerator, ENERGY STAR Qualified Dryer, ENERGY STAR Qualified Dishwasher, ENERGY STAR Qualified Washer, Utility Connections for Gas Range, Utility Connections for Electric Range, Utility Connections for Electric Oven, Utility Connections for Electric Dryer
Exterior
Garage Spaces 1.0
Community Features Highway Access
Utilities Available for Gas Range, for Electric Range, for Electric Oven, for Electric Dryer
Waterfront Description Beach Front, Lake/Pond, 0 to 1/10 Mile To Beach, Beach Ownership(Association)
Total Parking Spaces 3
Garage Yes
Building
Lot Description Wooded
Foundation Concrete Perimeter
Sewer Private Sewer
Water Private
Architectural Style Ranch
Others
Senior Community false
Read Less
Want to know what your home might be worth? Contact us for a FREE valuation!

Our team is ready to help you sell your home for the highest possible price ASAP
Bought with Steven Feldman • Keller Williams Realty Colonial Partners
GET MORE INFORMATION





