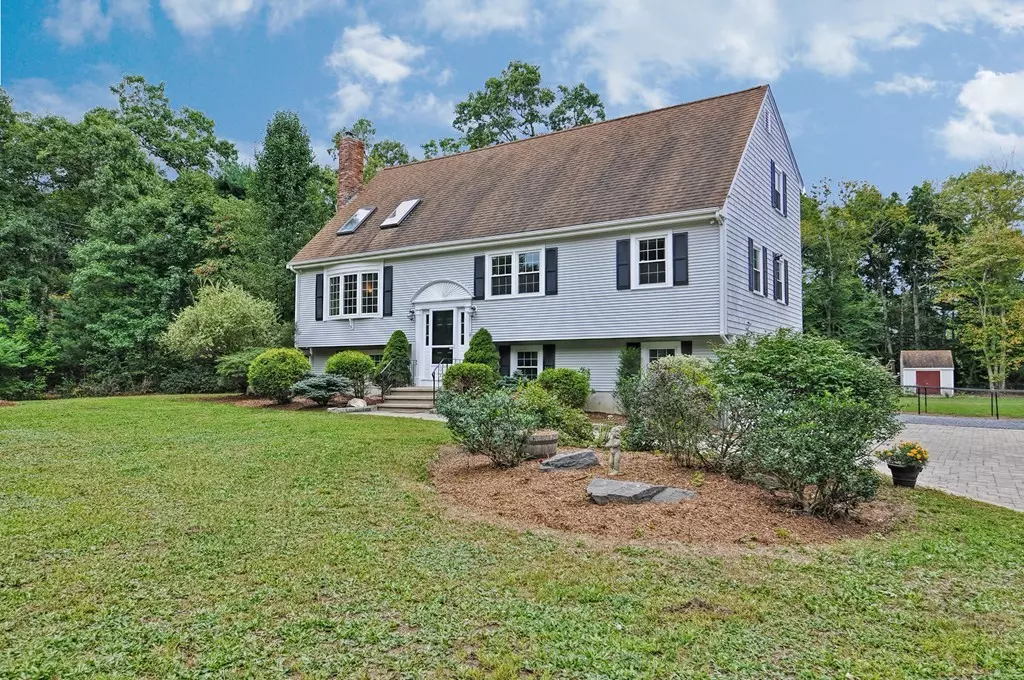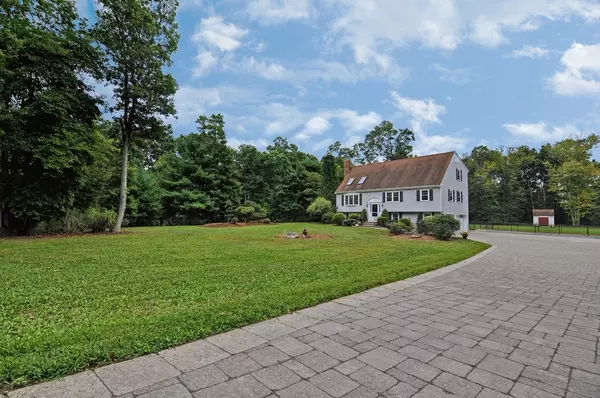$475,000
$489,900
3.0%For more information regarding the value of a property, please contact us for a free consultation.
243 Bridge Street Raynham, MA 02767
3 Beds
2 Baths
2,783 SqFt
Key Details
Sold Price $475,000
Property Type Single Family Home
Sub Type Single Family Residence
Listing Status Sold
Purchase Type For Sale
Square Footage 2,783 sqft
Price per Sqft $170
MLS Listing ID 72393435
Sold Date 11/05/18
Bedrooms 3
Full Baths 2
Year Built 1985
Annual Tax Amount $5,861
Tax Year 2018
Lot Size 1.530 Acres
Acres 1.53
Property Sub-Type Single Family Residence
Property Description
TURN KEY, GORGEOUS & ONE-OF-A-KIND! This Lofted split home is set back from the road & surrounded by mature trees giving you that peaceful privacy on 1.53 acres. Many tasteful upgrades including custom paver driveway, oversized wrap around deck, Bose speakers built into kitchen ceiling, security system, 2 car garage, tiger cherry HW floors, central air, cathedral ceilings, skylights, recessed lighting, solid pine doors, Harvey vinyl windows, updated baths w/ custom tile showers & granite countertops. The Master Suite's full bath features a steam unit built into the custom tiled shower w/ a double vanity. The other 2 bedrooms each include double closets. Large great room loft overlooking into the living room. Finished family room in basement could be used as potential 4th bedroom. Plenty of room to store that boat, RV, or work truck. Ideal for commuting close to Interstate 495 & shopping. Town water/sewer! FREE 1 YEAR HOME WARRANTY INCLUDED!
Location
State MA
County Bristol
Zoning RES
Direction Route 138 (Broadway) to Elm Street W to Bridge Street
Rooms
Family Room Wood / Coal / Pellet Stove, Flooring - Stone/Ceramic Tile, Recessed Lighting
Basement Full, Finished, Walk-Out Access, Interior Entry
Primary Bedroom Level Second
Kitchen Flooring - Hardwood, Dining Area, Countertops - Stone/Granite/Solid, Cabinets - Upgraded, Deck - Exterior, Exterior Access, Recessed Lighting
Interior
Interior Features Recessed Lighting, Great Room
Heating Forced Air, Natural Gas
Cooling Central Air
Flooring Tile, Hardwood, Flooring - Hardwood
Fireplaces Number 1
Appliance Range, Dishwasher, Microwave, Refrigerator, Washer, Dryer, Utility Connections for Gas Range, Utility Connections for Gas Oven, Utility Connections for Gas Dryer
Laundry Gas Dryer Hookup, Washer Hookup, In Basement
Exterior
Exterior Feature Storage, Sprinkler System
Garage Spaces 2.0
Fence Fenced
Community Features Public Transportation, Shopping, Medical Facility, Highway Access, House of Worship, Private School, Public School
Utilities Available for Gas Range, for Gas Oven, for Gas Dryer, Washer Hookup
Roof Type Shingle
Total Parking Spaces 14
Garage Yes
Building
Foundation Concrete Perimeter
Sewer Public Sewer
Water Public
Others
Acceptable Financing Contract
Listing Terms Contract
Read Less
Want to know what your home might be worth? Contact us for a FREE valuation!

Our team is ready to help you sell your home for the highest possible price ASAP
Bought with James Kalweit • Kalstar Realty Services
GET MORE INFORMATION





