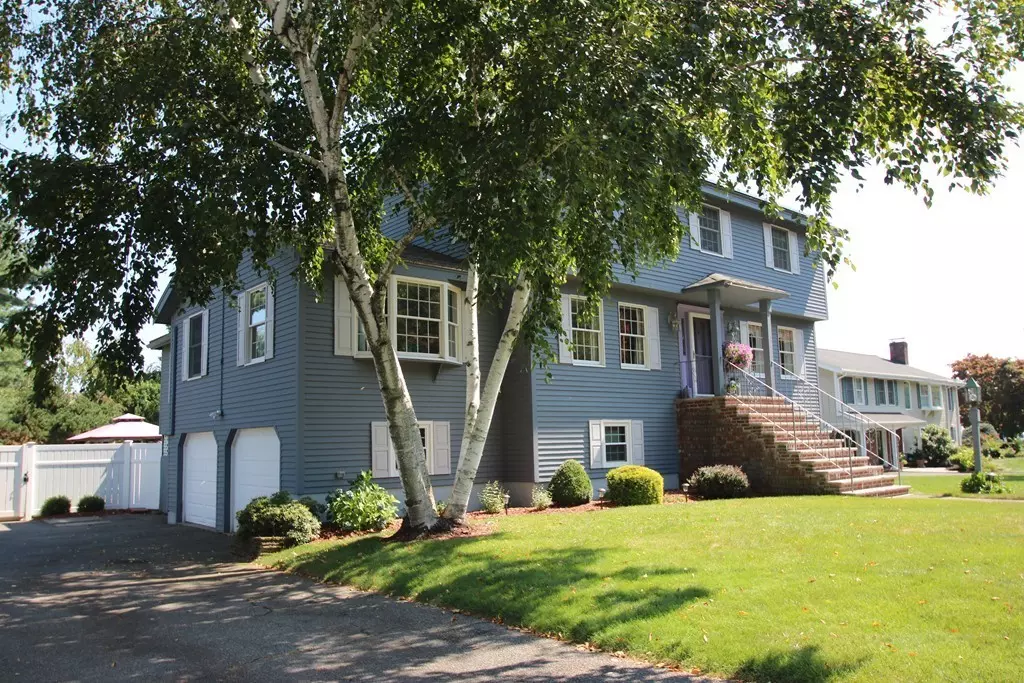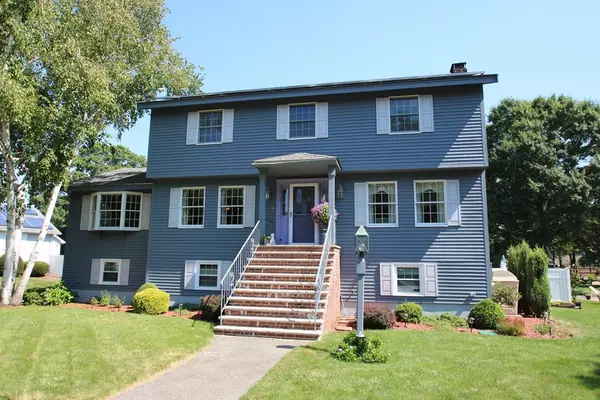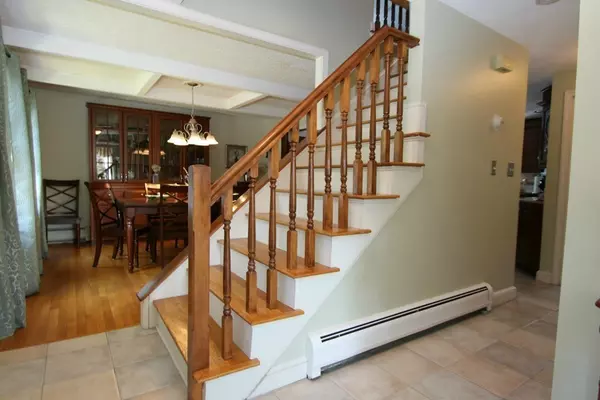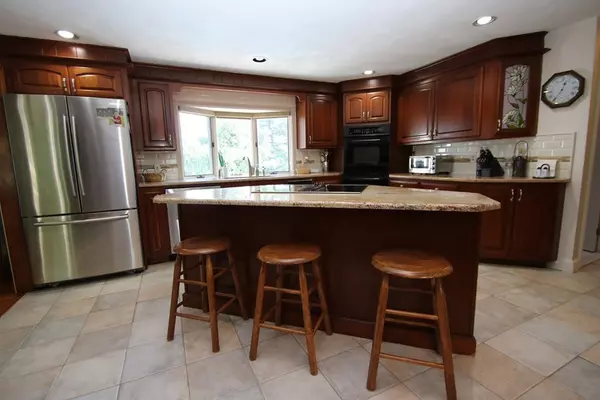$725,000
$725,000
For more information regarding the value of a property, please contact us for a free consultation.
31 Juniper Drive Saugus, MA 01906
4 Beds
3 Baths
3,315 SqFt
Key Details
Sold Price $725,000
Property Type Single Family Home
Sub Type Single Family Residence
Listing Status Sold
Purchase Type For Sale
Square Footage 3,315 sqft
Price per Sqft $218
Subdivision Howard Farms
MLS Listing ID 72390187
Sold Date 11/29/18
Style Colonial
Bedrooms 4
Full Baths 3
Year Built 1975
Annual Tax Amount $6,258
Tax Year 2018
Lot Size 0.470 Acres
Acres 0.47
Property Sub-Type Single Family Residence
Property Description
Perfectly maintained & located one-owner 8+ room Center Entrance Colonial features kitchen with granite counters and center island with seating, subway tile backsplash & ceramic tile flooring, formal dining room with built-in, custom hutch & beam ceiling, front-to-back 1st floor family room with ductless air conditioner & sliders to heated sunroom with cathedral ceilings and skylights, elegant glass French doors leading to front-to-back living room with custom, brick fireplace, four, corner bedrooms, 3 full baths, newer 2nd floor bathroom with double sink vanity, hardwood flooring throughout, central air (except living room), finished lower level with full bath, kitchenette & walk-out to huge, gorgeous, fenced-in lot with inground pool with loop-lock cover, newer liner and pump (2 years old), cement patio, storage shed, sprinkler system (front only), security system, two car garage, great off st parking, located on Melrose line in very desirable Howard Farms. You won't be disappointed!
Location
State MA
County Essex
Zoning call town
Direction Main Street to Howard Street to Juniper Drive
Rooms
Basement Full, Garage Access
Primary Bedroom Level Second
Interior
Interior Features Sun Room, Play Room
Heating Baseboard, Oil
Cooling Central Air
Flooring Wood, Tile, Carpet
Fireplaces Number 1
Exterior
Exterior Feature Storage, Sprinkler System
Garage Spaces 2.0
Fence Fenced
Pool In Ground
Roof Type Shingle
Total Parking Spaces 6
Garage Yes
Private Pool true
Building
Foundation Concrete Perimeter
Sewer Public Sewer
Water Public
Architectural Style Colonial
Schools
Middle Schools Belmonte Middle
High Schools Saugus High
Read Less
Want to know what your home might be worth? Contact us for a FREE valuation!

Our team is ready to help you sell your home for the highest possible price ASAP
Bought with Keith Littlefield • Littlefield Real Estate
GET MORE INFORMATION





