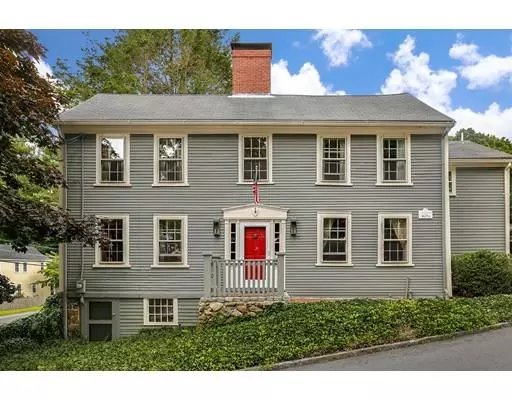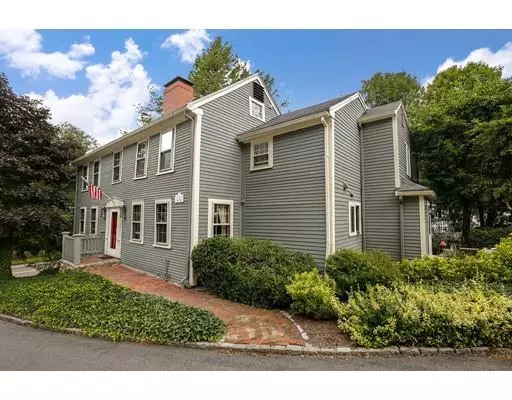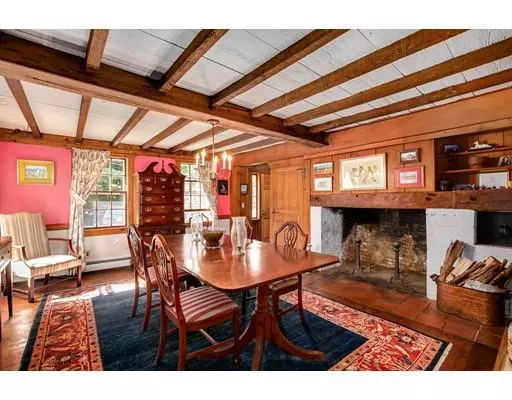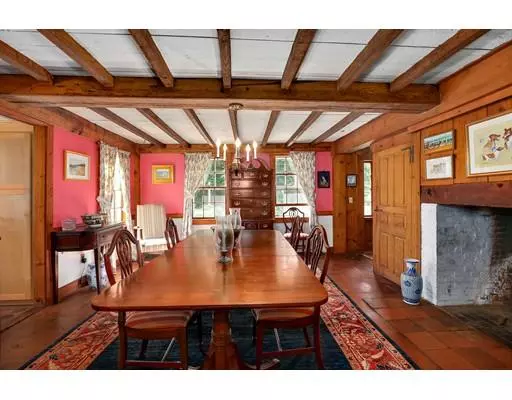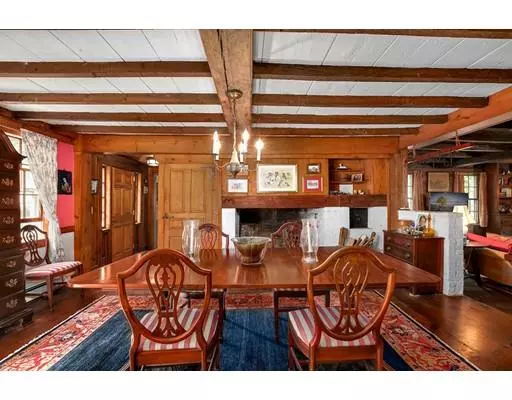$579,000
$579,000
For more information regarding the value of a property, please contact us for a free consultation.
106 Main St Wenham, MA 01984
4 Beds
2.5 Baths
2,692 SqFt
Key Details
Sold Price $579,000
Property Type Single Family Home
Sub Type Single Family Residence
Listing Status Sold
Purchase Type For Sale
Square Footage 2,692 sqft
Price per Sqft $215
MLS Listing ID 72389678
Sold Date 06/07/19
Style Antique
Bedrooms 4
Full Baths 2
Half Baths 1
HOA Y/N false
Year Built 1670
Annual Tax Amount $11,770
Tax Year 2018
Lot Size 0.320 Acres
Acres 0.32
Property Sub-Type Single Family Residence
Property Description
Historic charm with modern livability at the Solart-Woodward home originally built in 1670! Former home to Sarah Good, one of the first three women accused of witchcraft in the Salem witch trials. This beautiful home greets you with wide hard pine floors, a boxed beam ceiling, and old pine mantels. The fantastic historic aesthetic runs throughout the first level with a spacious formal living room, dining room, and a family room all with fireplaces in each. A modern kitchen boasts SS appliances and ample cabinetry. A flexible use bonus room with a wood stove and a mud room complete the first level. Head upstairs via one of the two staircases to two generous bedrooms with fireplaces, a third comfortable bedroom, and a fourth bedroom with a soaring vaulted ceiling and a loft space. All the bedrooms have shared access to one of the two full bathrooms. Curb cut for shared driveway to be extended. Enjoy outdoor living on the private tree lined back patio and surrounding green space.
Location
State MA
County Essex
Zoning res
Direction Please use google maps
Rooms
Family Room Beamed Ceilings, Flooring - Hardwood
Basement Partial, Unfinished
Primary Bedroom Level Second
Dining Room Beamed Ceilings, Flooring - Hardwood
Kitchen Beamed Ceilings, Flooring - Stone/Ceramic Tile, Stainless Steel Appliances
Interior
Interior Features Beamed Ceilings, Bonus Room, Mud Room, Finish - Earthen Plaster
Heating Baseboard, Oil
Cooling Window Unit(s), Whole House Fan
Flooring Wood, Tile, Carpet, Flooring - Hardwood, Flooring - Stone/Ceramic Tile
Fireplaces Number 5
Fireplaces Type Dining Room, Family Room, Living Room, Wood / Coal / Pellet Stove
Appliance Range, Dishwasher, Disposal, Microwave, Refrigerator, Washer, Dryer, Range Hood, Oil Water Heater, Utility Connections for Electric Range, Utility Connections for Electric Oven, Utility Connections for Electric Dryer
Laundry Washer Hookup
Exterior
Garage Spaces 2.0
Community Features Public Transportation, Shopping, Walk/Jog Trails, Golf, Medical Facility, Highway Access, Public School
Utilities Available for Electric Range, for Electric Oven, for Electric Dryer, Washer Hookup
Roof Type Shingle
Total Parking Spaces 3
Garage Yes
Building
Foundation Stone
Sewer Private Sewer
Water Public
Architectural Style Antique
Schools
Elementary Schools Buker
Middle Schools Hamilton-Wenham
High Schools Hamilton-Wenham
Others
Acceptable Financing Contract
Listing Terms Contract
Read Less
Want to know what your home might be worth? Contact us for a FREE valuation!

Our team is ready to help you sell your home for the highest possible price ASAP
Bought with Deborah Vivian • J. Barrett & Company
GET MORE INFORMATION

