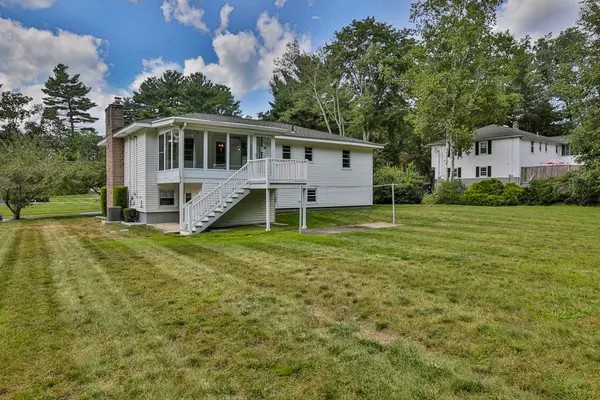$525,000
$525,000
For more information regarding the value of a property, please contact us for a free consultation.
45 Marcia Road Wilmington, MA 01887
3 Beds
1.5 Baths
2,268 SqFt
Key Details
Sold Price $525,000
Property Type Single Family Home
Sub Type Single Family Residence
Listing Status Sold
Purchase Type For Sale
Square Footage 2,268 sqft
Price per Sqft $231
MLS Listing ID 72389234
Sold Date 10/04/18
Bedrooms 3
Full Baths 1
Half Baths 1
HOA Y/N false
Year Built 1966
Annual Tax Amount $6,331
Tax Year 2018
Lot Size 0.540 Acres
Acres 0.54
Property Description
OH Fri 9/7 5:30 - 7, Sat 9/8 12 - 2 & Sun 9/9 11 - 1. One of Wilmington's Favorite Streets ~ Welcome to 45 Marcia Road! Many have admired this house ~ First Time Available since 1966! Loaded with Curb Appeal, Picture Perfect Neighborhood & Location! Oversize (48' x 28') Hip Roof Split Entry lovingly maintained by One Owner – meticulous inside & out. Welcoming Block & Granite Walkway & Entry door w/ sidelight ~ all newer. NEWPRO Replacement windows - including the large Bow in Living room. Additional Features: Steel Girder Main Beam, Central air, Two Custom Fireplaces, ADT Alarm system, HW floors in three Large Bedrooms - Master BR with half bath, finished lower level & an inviting Three Season Room. The Lot is a rare find ~ large & level & beautifully landscaped! Here's your Opportunity to buy into this neighborhood! Close to Rt 93, Train Station & Shops. Septic System updated 2013. See feature sheet for more complete list of updates and improvements.
Location
State MA
County Middlesex
Zoning Res
Direction North St to Carolyn to Marcia Road
Rooms
Basement Full, Finished, Walk-Out Access, Interior Entry, Garage Access, Sump Pump
Primary Bedroom Level First
Kitchen Flooring - Stone/Ceramic Tile
Interior
Interior Features Sun Room
Heating Baseboard, Oil
Cooling Central Air
Flooring Tile, Carpet, Hardwood
Fireplaces Number 2
Fireplaces Type Family Room, Living Room
Appliance Dishwasher, Refrigerator, Water Heater(Separate Booster), Utility Connections for Electric Range, Utility Connections for Electric Dryer
Laundry In Basement, Washer Hookup
Exterior
Exterior Feature Rain Gutters, Professional Landscaping, Decorative Lighting
Garage Spaces 1.0
Community Features Shopping, Tennis Court(s), Park, Medical Facility, Highway Access, Public School, T-Station, Sidewalks
Utilities Available for Electric Range, for Electric Dryer, Washer Hookup
Roof Type Shingle
Total Parking Spaces 1
Garage Yes
Building
Lot Description Cul-De-Sac, Level
Foundation Concrete Perimeter
Sewer Private Sewer
Water Public
Schools
Elementary Schools Wildwood/Woburn
Middle Schools Wms
High Schools Whs
Others
Senior Community false
Acceptable Financing Contract
Listing Terms Contract
Read Less
Want to know what your home might be worth? Contact us for a FREE valuation!

Our team is ready to help you sell your home for the highest possible price ASAP
Bought with Peter Ziobro • Century 21 Advance Realty
GET MORE INFORMATION





