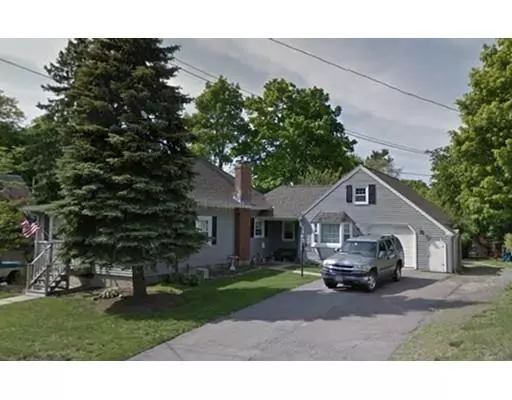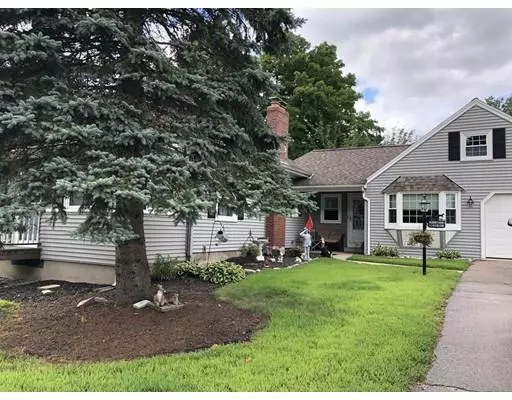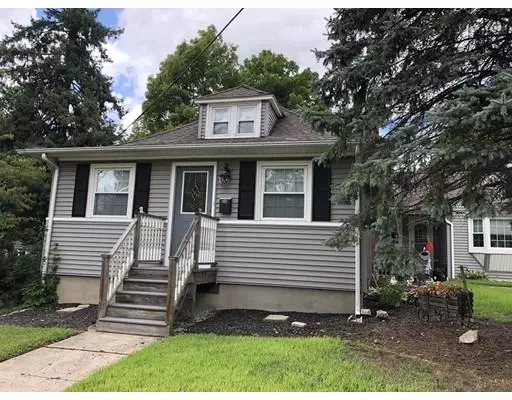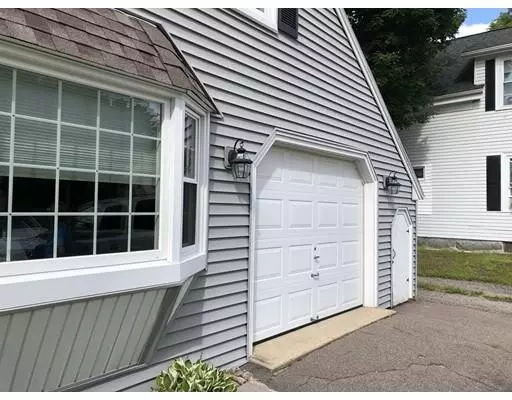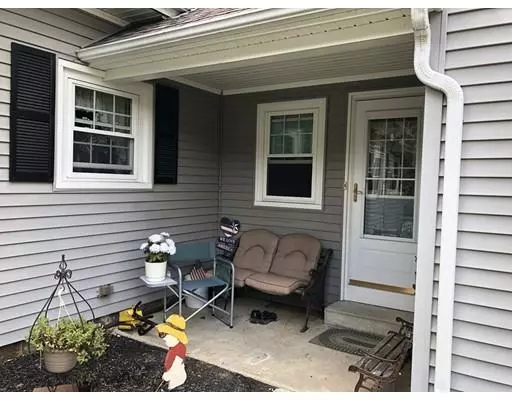$305,000
$305,000
For more information regarding the value of a property, please contact us for a free consultation.
114 Union St Holbrook, MA 02343
3 Beds
1 Bath
1,672 SqFt
Key Details
Sold Price $305,000
Property Type Single Family Home
Sub Type Single Family Residence
Listing Status Sold
Purchase Type For Sale
Square Footage 1,672 sqft
Price per Sqft $182
Subdivision Holbrook Center
MLS Listing ID 72383682
Sold Date 05/31/19
Style Colonial, Antique, Farmhouse
Bedrooms 3
Full Baths 1
HOA Y/N false
Year Built 1920
Annual Tax Amount $6,645
Tax Year 2018
Lot Size 0.500 Acres
Acres 0.5
Property Sub-Type Single Family Residence
Property Description
---------SHORT SALE APPROVED PRICE AT $305,000 -----------10 Rooms- Convenient to Major Routes and Holbrook Center, All rooms ( except one) are located on the first level, Attached 1 Car Garage with Storage over, Large Half Acre Lot that fronts on Union street but has a rear entrance access to Winter Street, Newer Hot water, Updated Electrical Panel, Close to Holbrook/Randolph Commuter Rail Station, One third of a mile to Holbrook Center/Shopping/Dining/Banking. Property may allow for an in home Business ( buyer to confirm with the town-Sellers had permission) This is a Short Sale being handled by a Professional Negotiator and an Attorney, All offers subject to lender's Approval, Agents please see attached instructions for submitting offers. This property is very much occupied by long term owners, respect and discretion is appreciated. Buyer's must be accompanied by their agents at all times ---->Proof of A Valid Pre-Approval, in the amount of the Asking price or more , required.
Location
State MA
County Norfolk
Zoning R3
Direction Union Street is Route 139
Rooms
Family Room Flooring - Laminate
Basement Full, Walk-Out Access, Unfinished
Primary Bedroom Level First
Dining Room Flooring - Wall to Wall Carpet
Kitchen Flooring - Vinyl
Interior
Interior Features Sun Room, Bonus Room, Den, Entry Hall, Central Vacuum
Heating Baseboard, Steam, Natural Gas
Cooling Window Unit(s)
Flooring Tile, Vinyl, Carpet, Flooring - Stone/Ceramic Tile
Appliance Range, Gas Water Heater, Tank Water Heater, Utility Connections for Electric Range, Utility Connections for Electric Dryer
Laundry In Basement, Washer Hookup
Exterior
Garage Spaces 1.0
Fence Fenced/Enclosed
Community Features Public Transportation, Stable(s), Medical Facility, Private School, T-Station
Utilities Available for Electric Range, for Electric Dryer, Washer Hookup
Roof Type Shingle
Total Parking Spaces 2
Garage Yes
Building
Lot Description Wooded
Foundation Stone, Brick/Mortar
Sewer Public Sewer
Water Public
Architectural Style Colonial, Antique, Farmhouse
Schools
Elementary Schools Holbrookprek-12
Middle Schools Holbrookprek-12
High Schools Holbrookprek-12
Others
Senior Community false
Acceptable Financing Contract, Lender Approval Required
Listing Terms Contract, Lender Approval Required
Special Listing Condition Short Sale
Read Less
Want to know what your home might be worth? Contact us for a FREE valuation!

Our team is ready to help you sell your home for the highest possible price ASAP
Bought with Vera Oliveira • LAER Realty Partners
GET MORE INFORMATION

