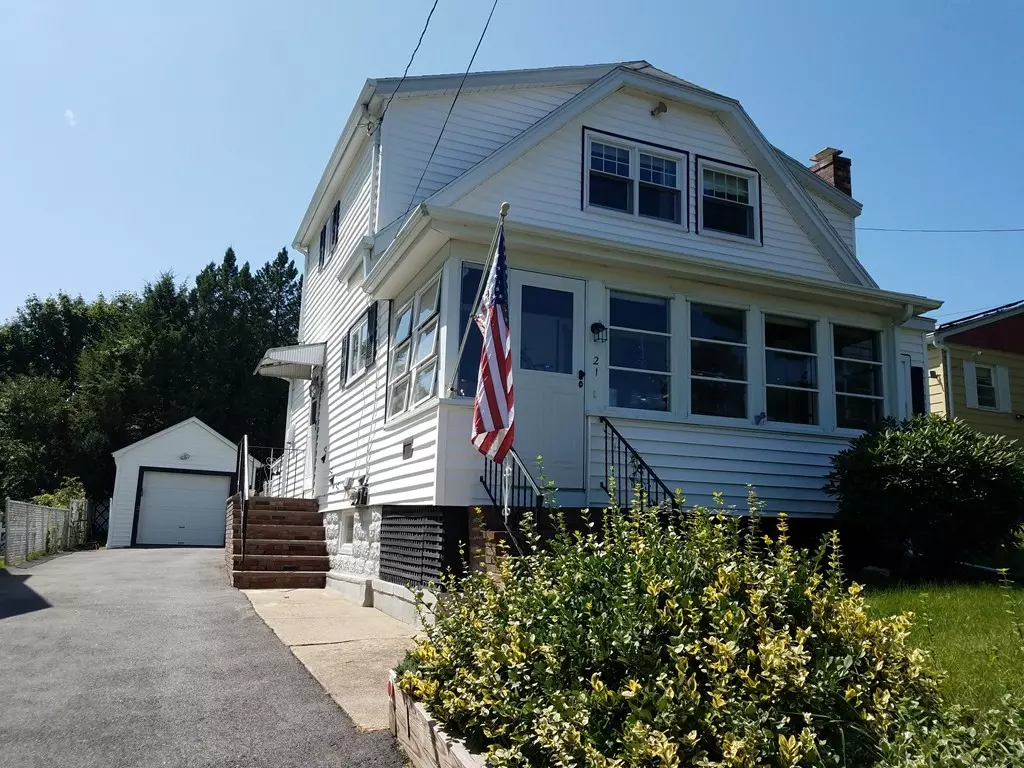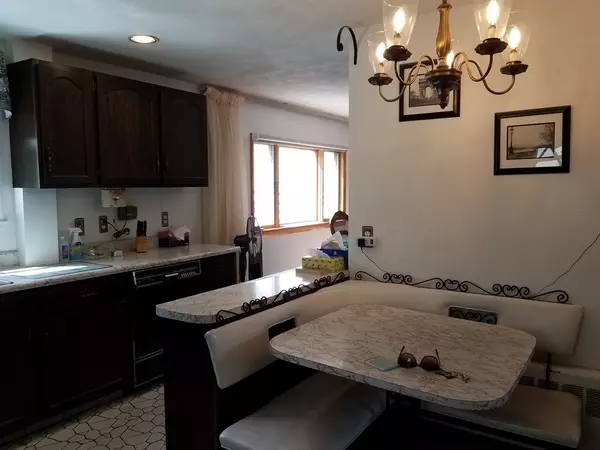$359,900
$359,900
For more information regarding the value of a property, please contact us for a free consultation.
21 Willis Street Saugus, MA 01906
3 Beds
1.5 Baths
1,282 SqFt
Key Details
Sold Price $359,900
Property Type Single Family Home
Sub Type Single Family Residence
Listing Status Sold
Purchase Type For Sale
Square Footage 1,282 sqft
Price per Sqft $280
MLS Listing ID 72383588
Sold Date 10/29/18
Style Colonial
Bedrooms 3
Full Baths 1
Half Baths 1
Year Built 1935
Annual Tax Amount $3,860
Tax Year 2018
Lot Size 5,227 Sqft
Acres 0.12
Property Sub-Type Single Family Residence
Property Description
As you enter this nicely maintained home you enter thru a sun porch and into an open concept fireplace living room and formal dining room with hardwoods floors. Your kitchen features wood cabinets, double ovens and tile flooring. Second floor offers three good size bedrooms with hardwood flooring and a full tiled bath. Finished walk out basement offers a half bath and laundry hook-ups as well as storage. Fenced yard comes with a patio area, garage with electricity and plenty of parking. Bus to Boston is just a few steps away as well as schools and parks. Come take a look!
Location
State MA
County Essex
Zoning r1
Direction Winter street to Willis Street
Rooms
Family Room Bathroom - Half
Basement Full, Partially Finished, Walk-Out Access, Interior Entry, Sump Pump, Slab
Primary Bedroom Level Second
Dining Room Flooring - Hardwood, Open Floorplan
Kitchen Flooring - Stone/Ceramic Tile
Interior
Interior Features Sun Room
Heating Baseboard, Oil
Cooling Wall Unit(s)
Flooring Wood, Tile
Fireplaces Number 1
Fireplaces Type Living Room
Appliance Range, Oven, Dishwasher, Disposal, Oil Water Heater, Utility Connections for Electric Range
Laundry In Basement
Exterior
Exterior Feature Storage
Garage Spaces 1.0
Fence Fenced/Enclosed
Community Features Public Transportation, Park, House of Worship, Public School
Utilities Available for Electric Range
Roof Type Shingle, Rubber
Total Parking Spaces 5
Garage Yes
Building
Lot Description Corner Lot
Foundation Block, Stone
Sewer Public Sewer
Water Public
Architectural Style Colonial
Read Less
Want to know what your home might be worth? Contact us for a FREE valuation!

Our team is ready to help you sell your home for the highest possible price ASAP
Bought with The Kristin Gennetti Group • LAER Realty Partners
GET MORE INFORMATION





