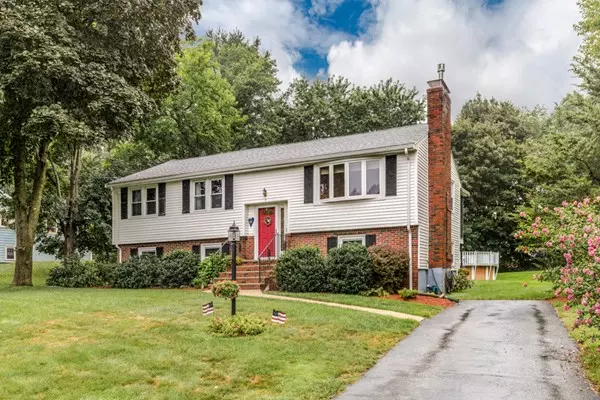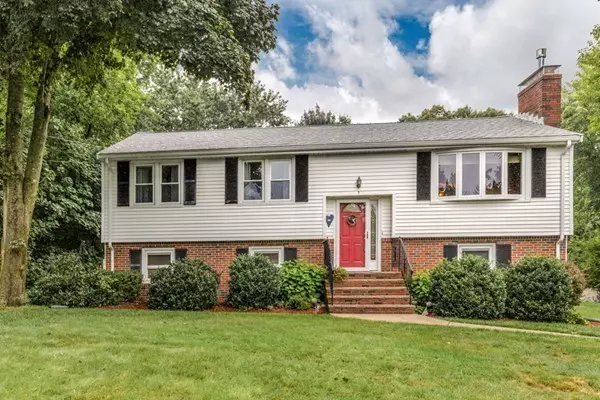$550,506
$549,900
0.1%For more information regarding the value of a property, please contact us for a free consultation.
3 Englewood Drive Wilmington, MA 01887
3 Beds
2 Baths
2,101 SqFt
Key Details
Sold Price $550,506
Property Type Single Family Home
Sub Type Single Family Residence
Listing Status Sold
Purchase Type For Sale
Square Footage 2,101 sqft
Price per Sqft $262
MLS Listing ID 72383326
Sold Date 10/15/18
Style Raised Ranch
Bedrooms 3
Full Baths 2
Year Built 1967
Annual Tax Amount $5,955
Tax Year 2017
Lot Size 0.520 Acres
Acres 0.52
Property Description
Pristine split level home located in one of Wilmington's most sought after neighborhoods is new to market. Beautiful hardwood flooring throughout main level that also offers three bedrooms, full bath, kitchen with wall oven and gas cook top, living room with brick gas fireplace insert and dining room. Lower level offers an abundance of additional living space with a spacious family room with built ins, 3/4 bath and den (with closet) with newer wood burning stove insert. Entertainment sized screened in porch overlooking lush grounds and above ground pool ideal for entertaining or relaxing is an added bonus to this already remarkable home. Located in a cul-de-sac location set apart by nothing but trees. Enjoy what nature has to offer, yet close to major roadways. Enjoy Wilmington's farmer's market, Silver Lake, and it's amazing 4th of July traditions! Make your offer today on this rare find!
Location
State MA
County Middlesex
Zoning res
Direction Woburn to Kenwood to Englewood
Rooms
Family Room Flooring - Wall to Wall Carpet
Basement Full, Finished, Interior Entry, Sump Pump, Concrete
Primary Bedroom Level First
Dining Room Flooring - Hardwood, Slider
Interior
Interior Features Den
Heating Forced Air, Natural Gas, Fireplace(s)
Cooling Central Air
Flooring Tile, Hardwood, Flooring - Wall to Wall Carpet
Fireplaces Number 2
Fireplaces Type Living Room
Appliance Range, Oven, Dishwasher, Gas Water Heater, Tank Water Heater, Utility Connections for Gas Range, Utility Connections for Gas Oven, Utility Connections for Electric Dryer
Exterior
Exterior Feature Rain Gutters, Professional Landscaping
Community Features Shopping, Sidewalks
Utilities Available for Gas Range, for Gas Oven, for Electric Dryer
Roof Type Shingle
Total Parking Spaces 4
Garage No
Building
Lot Description Cul-De-Sac, Wooded
Foundation Concrete Perimeter
Sewer Private Sewer
Water Public
Architectural Style Raised Ranch
Schools
Middle Schools Wms
High Schools Whs
Read Less
Want to know what your home might be worth? Contact us for a FREE valuation!

Our team is ready to help you sell your home for the highest possible price ASAP
Bought with The Orton Group • Leading Edge Real Estate
GET MORE INFORMATION





