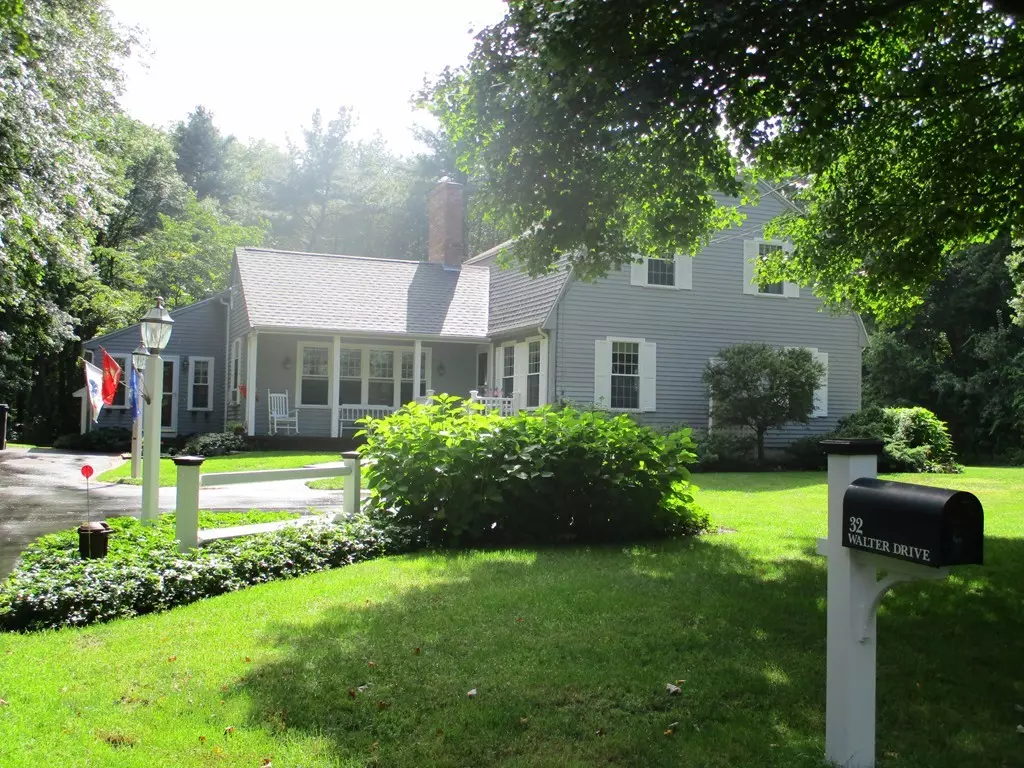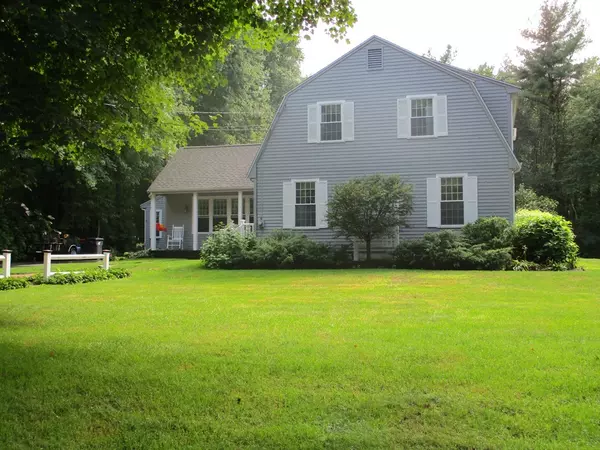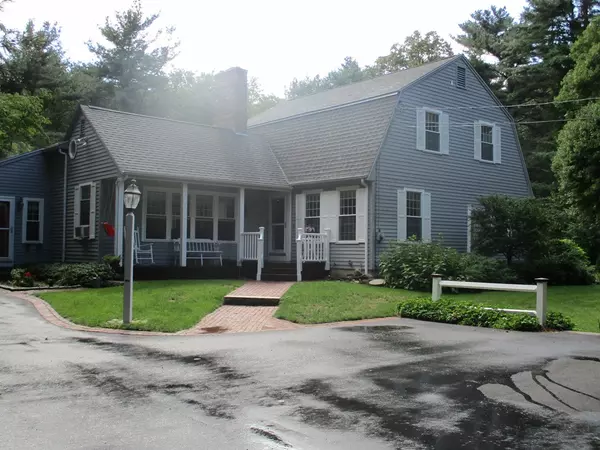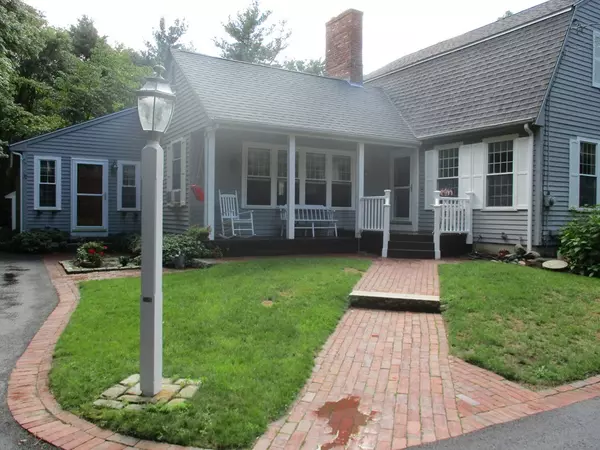$470,000
$479,900
2.1%For more information regarding the value of a property, please contact us for a free consultation.
32 Walter Drive Raynham, MA 02767
5 Beds
2.5 Baths
3,105 SqFt
Key Details
Sold Price $470,000
Property Type Single Family Home
Sub Type Single Family Residence
Listing Status Sold
Purchase Type For Sale
Square Footage 3,105 sqft
Price per Sqft $151
MLS Listing ID 72383097
Sold Date 11/19/18
Style Colonial
Bedrooms 5
Full Baths 2
Half Baths 1
Year Built 1980
Annual Tax Amount $6,271
Tax Year 2018
Lot Size 0.520 Acres
Acres 0.52
Property Sub-Type Single Family Residence
Property Description
**NEED SPACE FOR THE INLAWS** Come see this inviting home offering a fantastic spacious open floor plan. Cheery kitchen with full wall brick fire place, flowing to open dining room. Relaxing bright four season sun room with sliders to entertaining mahogany deck. Designated home office with French doors. Formal front living room, step down family room with cathedral ceilings and cozy fireplace. First floor Master Suite with double closets/Master bath and bonus sitting area with sliders to deck. Second level offers three bedrooms with full bath, this home has great flexibility for extended family living. Over 3000 sqft of living area, if your searching for a roomy home to create your own special memorable times this is a must see! Located on a beautiful private landscaped lot, with irrigation separate private well for watering. Superb location to amenities schools, shopping, commuters delight within minutes to highways.
Location
State MA
County Bristol
Zoning Res
Direction Church St onto Leonard Left on Walter Drive
Rooms
Family Room Cathedral Ceiling(s), Flooring - Wall to Wall Carpet, Window(s) - Bay/Bow/Box, Cable Hookup
Basement Full, Interior Entry, Bulkhead, Sump Pump, Concrete
Primary Bedroom Level First
Dining Room Window(s) - Picture, Balcony / Deck, Open Floorplan, Recessed Lighting
Kitchen Flooring - Stone/Ceramic Tile, Open Floorplan, Recessed Lighting, Peninsula
Interior
Interior Features Ceiling Fan(s), Slider, Closet, Recessed Lighting, Home Office, Sun Room, Mud Room
Heating Baseboard, Oil
Cooling Wall Unit(s)
Flooring Tile, Carpet, Laminate, Flooring - Wall to Wall Carpet, Flooring - Stone/Ceramic Tile
Fireplaces Number 2
Fireplaces Type Family Room, Kitchen
Appliance Range, Dishwasher, Refrigerator, Washer, Dryer, Electric Water Heater, Utility Connections for Electric Range, Utility Connections for Electric Dryer
Laundry Flooring - Stone/Ceramic Tile, First Floor, Washer Hookup
Exterior
Exterior Feature Rain Gutters, Storage, Professional Landscaping, Sprinkler System, Decorative Lighting
Community Features Shopping, Highway Access, House of Worship, Public School
Utilities Available for Electric Range, for Electric Dryer, Washer Hookup
Roof Type Shingle
Total Parking Spaces 6
Garage No
Building
Lot Description Cul-De-Sac, Wooded, Level
Foundation Concrete Perimeter
Sewer Public Sewer
Water Public, Private
Architectural Style Colonial
Schools
Elementary Schools Laliberte Elm
Middle Schools Raynham Middle
High Schools B-R- Hs
Others
Acceptable Financing Contract
Listing Terms Contract
Read Less
Want to know what your home might be worth? Contact us for a FREE valuation!

Our team is ready to help you sell your home for the highest possible price ASAP
Bought with Daniel J. Gouveia • Keller Williams Realty
GET MORE INFORMATION





