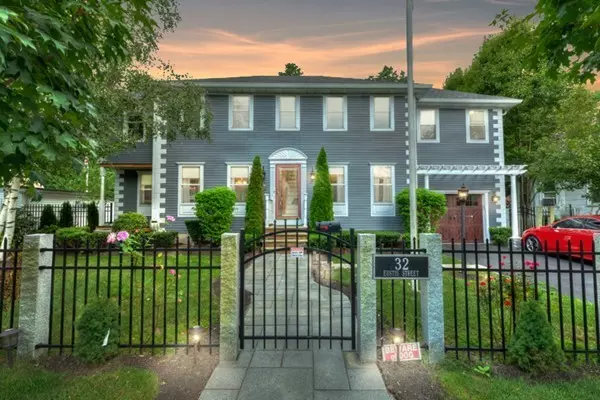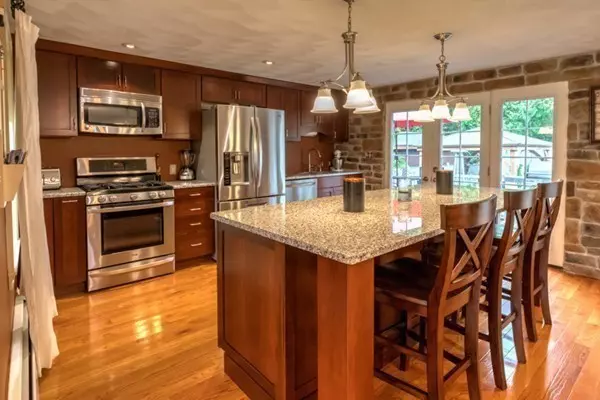$660,000
$599,995
10.0%For more information regarding the value of a property, please contact us for a free consultation.
32 Eustis St Saugus, MA 01906
3 Beds
2.5 Baths
2,482 SqFt
Key Details
Sold Price $660,000
Property Type Single Family Home
Sub Type Single Family Residence
Listing Status Sold
Purchase Type For Sale
Square Footage 2,482 sqft
Price per Sqft $265
MLS Listing ID 72382395
Sold Date 10/31/18
Style Colonial
Bedrooms 3
Full Baths 2
Half Baths 1
Year Built 1936
Annual Tax Amount $4,931
Tax Year 2018
Lot Size 7,405 Sqft
Acres 0.17
Property Sub-Type Single Family Residence
Property Description
Stunning Colonial on private dead-end street just minutes from Boston with curb appeal galore! Beyond the security gates & manicured grounds enter into the open concept 1st floor w/ updated kitchen, huge 7 foot island, stainless steel appliances, granite countertops, propane stove, & custom stone wall accents. The open Kitchen/Dining area leads to a massive 41 foot tiered deck & breathtaking back yard oasis, complete with an in-ground pool, hot tub, propane fire pit, & gazebo. On the 2nd floor you will find 3 spacious bedrooms & a master suite w/ custom tray ceilings, a stunning bathroom with large shower, & a generous walk-in closet. With tons of extras & updates like hardwood flrs throughout, updated baths, central A/C, laundry on 2nd flr, & an oversized 24.5x13.5 heated 1 car garage w/ work area, there is something for everyone at 32 Eustis Street- Come fall in love just in time for the FALL! Shown by appointment only.
Location
State MA
County Essex
Area Cliftondale
Zoning NA
Direction Essex to Eustis Street
Rooms
Basement Full, Interior Entry, Sump Pump, Concrete
Primary Bedroom Level Second
Dining Room Wood / Coal / Pellet Stove, Flooring - Hardwood
Kitchen Flooring - Hardwood, Balcony / Deck, Kitchen Island, Slider
Interior
Interior Features Walk-In Closet(s)
Heating Baseboard, Oil, Propane
Cooling Central Air
Flooring Tile, Hardwood
Fireplaces Number 1
Appliance Range, Dishwasher, Disposal, Microwave, Refrigerator, Oil Water Heater, Tank Water Heaterless, Utility Connections for Gas Oven
Laundry Flooring - Stone/Ceramic Tile, Second Floor
Exterior
Garage Spaces 1.0
Fence Fenced
Pool In Ground
Community Features Public Transportation, Shopping, Park, Walk/Jog Trails, Medical Facility, Highway Access, Public School, T-Station
Utilities Available for Gas Oven
Roof Type Shingle, Other
Total Parking Spaces 4
Garage Yes
Private Pool true
Building
Lot Description Level
Foundation Concrete Perimeter, Block
Sewer Public Sewer
Water Public
Architectural Style Colonial
Schools
Elementary Schools Veterans
Middle Schools Belmonte
High Schools Saugus
Read Less
Want to know what your home might be worth? Contact us for a FREE valuation!

Our team is ready to help you sell your home for the highest possible price ASAP
Bought with Angela Cromosini • Century 21 North East
GET MORE INFORMATION





