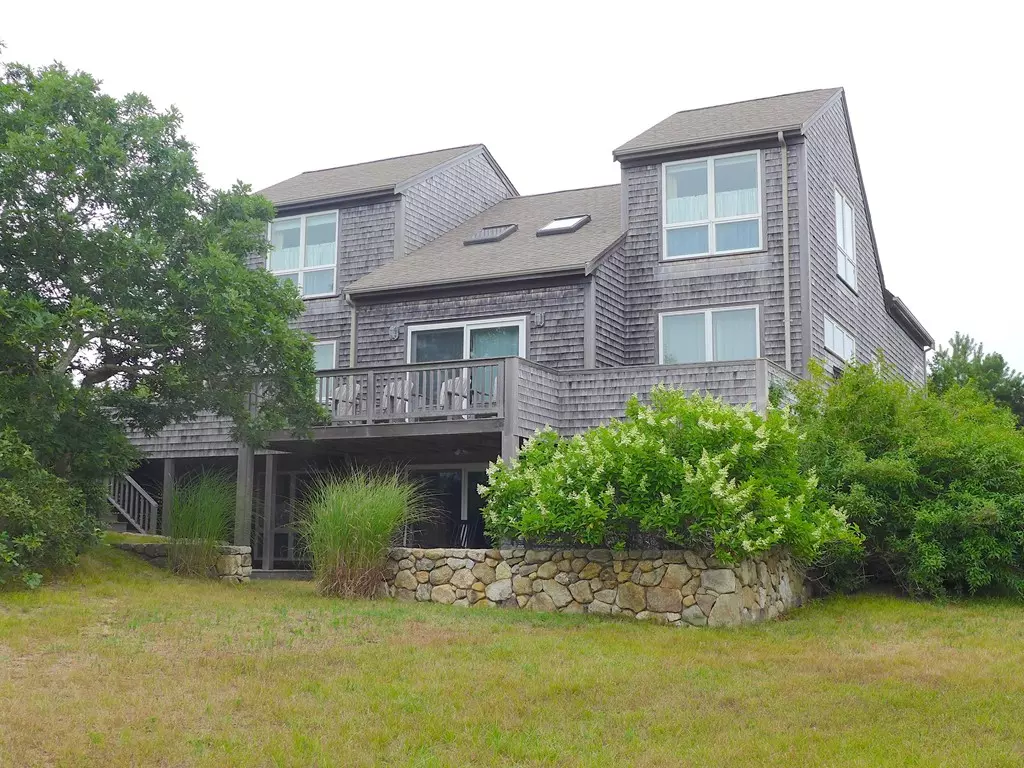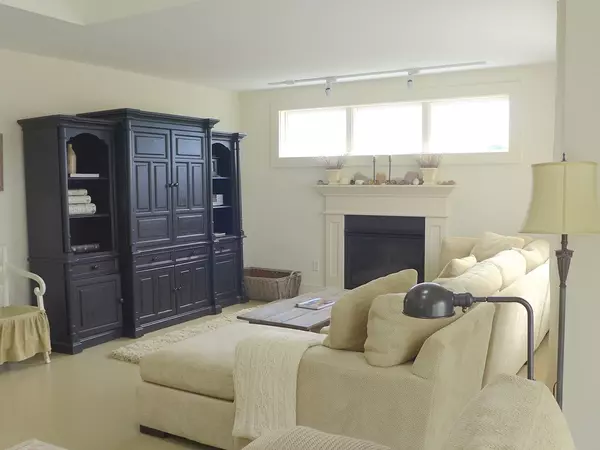$1,200,000
$1,298,000
7.6%For more information regarding the value of a property, please contact us for a free consultation.
59 Waldron Bottom Rd. West Tisbury, MA 02575
4 Beds
4.5 Baths
3,156 SqFt
Key Details
Sold Price $1,200,000
Property Type Single Family Home
Sub Type Single Family Residence
Listing Status Sold
Purchase Type For Sale
Square Footage 3,156 sqft
Price per Sqft $380
MLS Listing ID 72382176
Sold Date 10/26/18
Style Contemporary, Shingle
Bedrooms 4
Full Baths 4
Half Baths 1
Year Built 2003
Annual Tax Amount $4,000
Tax Year 2018
Lot Size 3.100 Acres
Acres 3.1
Property Sub-Type Single Family Residence
Property Description
Spacious 4 Br, 4.5 BA contemporary situated on 3.1 acres of land just minutes from Long Point Beach! This beautifully appointed offers over 3000 sf of living area with an open floor plan, vaulted ceilings ,walls of windows, privately situated bedrooms with luxury linens and ensuite baths plus a finished walk-out lower level and expansive wrap around deck offer additional space for relaxation and outdoor enjoyment with pastoral views across the plains. This property is being offered "TURN KEY" with a strong rental history.
Location
State MA
County Dukes
Zoning RU
Direction From Edg. /WT Rd. heading up island turn left onto Waldron Bottom Rd. Look for #59 on right.
Rooms
Family Room Bathroom - Full, Flooring - Wall to Wall Carpet, Open Floorplan
Basement Finished, Walk-Out Access
Primary Bedroom Level Main
Kitchen Flooring - Hardwood, Countertops - Stone/Granite/Solid
Interior
Heating Forced Air, Propane
Cooling Central Air
Flooring Wood, Carpet
Fireplaces Number 1
Fireplaces Type Living Room
Appliance Range, Dishwasher, Microwave, Refrigerator, Freezer, Washer, Dryer
Laundry In Basement
Exterior
Exterior Feature Rain Gutters, Storage, Outdoor Shower
Community Features Public Transportation, Walk/Jog Trails, Bike Path
Waterfront Description Beach Front, Ocean, Beach Ownership(Public)
View Y/N Yes
View Scenic View(s)
Roof Type Shingle
Total Parking Spaces 4
Garage No
Building
Lot Description Gentle Sloping, Level
Foundation Concrete Perimeter
Sewer Private Sewer
Water Private
Architectural Style Contemporary, Shingle
Read Less
Want to know what your home might be worth? Contact us for a FREE valuation!

Our team is ready to help you sell your home for the highest possible price ASAP
Bought with Non Member • Non Member Office
GET MORE INFORMATION





