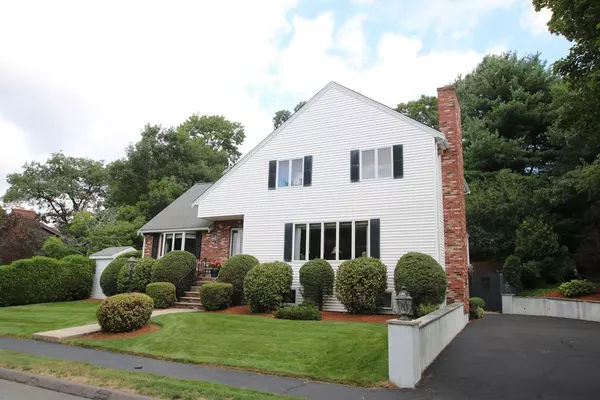$642,000
$659,900
2.7%For more information regarding the value of a property, please contact us for a free consultation.
3 Foliage Drive Saugus, MA 01906
3 Beds
2.5 Baths
2,939 SqFt
Key Details
Sold Price $642,000
Property Type Single Family Home
Sub Type Single Family Residence
Listing Status Sold
Purchase Type For Sale
Square Footage 2,939 sqft
Price per Sqft $218
Subdivision Forest Highlands
MLS Listing ID 72374174
Sold Date 11/16/18
Style Colonial
Bedrooms 3
Full Baths 2
Half Baths 1
Year Built 1984
Annual Tax Amount $6,255
Tax Year 2018
Lot Size 0.260 Acres
Acres 0.26
Property Sub-Type Single Family Residence
Property Description
BEAUTIFUL, one owner 8+ room Colonial offers 3 bedrooms, 2 1/2 baths, custom, gourmet kitchen with granite counters, stainless steel appliances, granite island with seating, dining area with sliders to deck, spacious fireplace living room, entertainment-size dining room, hardwood flooring, 1st floor family room with walls of windows overlooking heated, inground pool, newer full bath with walk-in shower and whirlpool tub, finished lower level with office area, playroom with wet bar with seating, full bath with steam shower, central air, central vacuum, security system, nice lot with two storage sheds and sprinkler system, located in desirable Forest Highlands.
Location
State MA
County Essex
Zoning call town
Direction Walnut Street to Fairmount Avenue to Stonecrest Drive to Foliage Drive
Rooms
Family Room Flooring - Wood, Slider
Basement Full, Finished
Primary Bedroom Level Second
Dining Room Flooring - Wood
Kitchen Dining Area, Countertops - Stone/Granite/Solid, Kitchen Island, Deck - Exterior, Slider
Interior
Interior Features Play Room, Office, Central Vacuum
Heating Baseboard, Oil
Cooling Central Air
Flooring Wood, Tile, Carpet, Parquet
Fireplaces Number 1
Fireplaces Type Living Room
Appliance Oil Water Heater, Utility Connections for Electric Range, Utility Connections for Electric Oven
Laundry In Basement
Exterior
Pool Pool - Inground Heated
Utilities Available for Electric Range, for Electric Oven
Roof Type Shingle
Total Parking Spaces 4
Garage No
Private Pool true
Building
Foundation Concrete Perimeter
Sewer Public Sewer
Water Public
Architectural Style Colonial
Schools
Middle Schools Belmonte Middle
High Schools Saugus High
Read Less
Want to know what your home might be worth? Contact us for a FREE valuation!

Our team is ready to help you sell your home for the highest possible price ASAP
Bought with Wendy Carpenito • Carpenito Real Estate, Inc.
GET MORE INFORMATION





