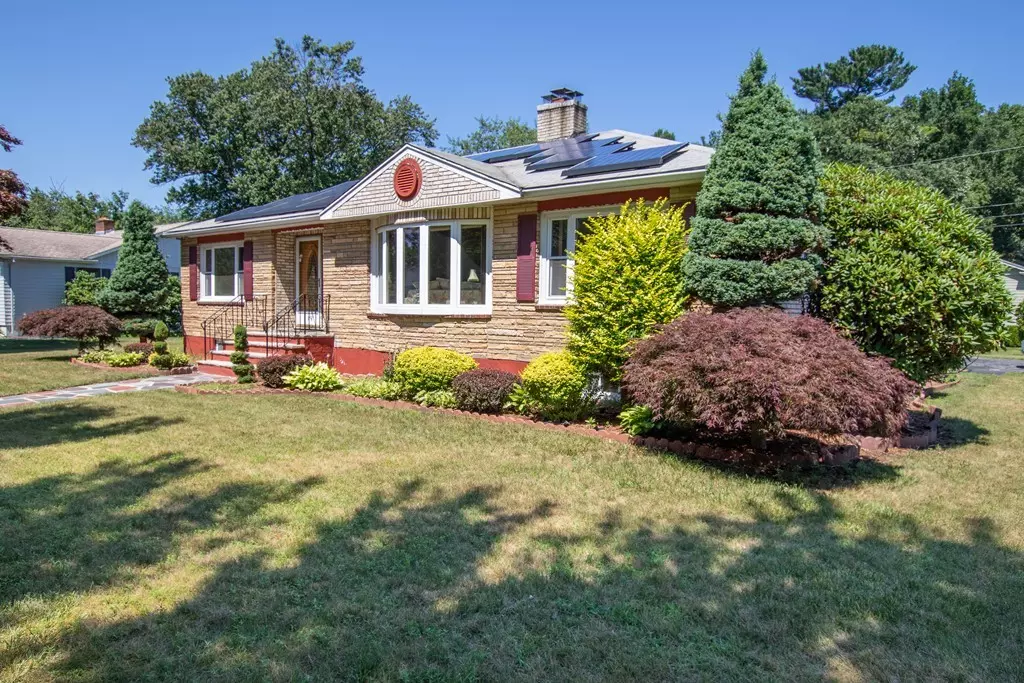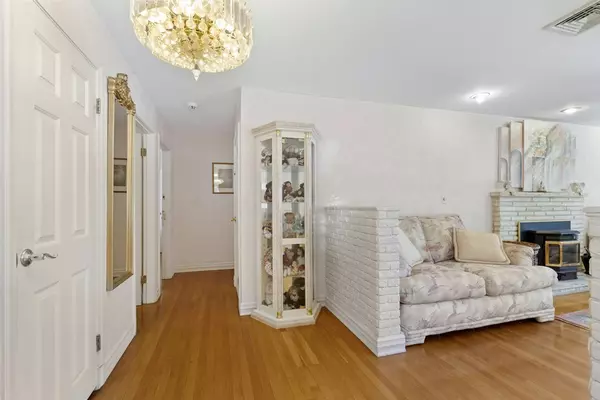$560,000
$579,900
3.4%For more information regarding the value of a property, please contact us for a free consultation.
336 Lynn Fells Parkway Saugus, MA 01906
4 Beds
2.5 Baths
2,824 SqFt
Key Details
Sold Price $560,000
Property Type Single Family Home
Sub Type Single Family Residence
Listing Status Sold
Purchase Type For Sale
Square Footage 2,824 sqft
Price per Sqft $198
MLS Listing ID 72371774
Sold Date 10/12/18
Style Ranch
Bedrooms 4
Full Baths 2
Half Baths 1
HOA Y/N false
Year Built 1958
Annual Tax Amount $5,193
Tax Year 2018
Lot Size 0.300 Acres
Acres 0.3
Property Sub-Type Single Family Residence
Property Description
A sprawling brick ranch style home on a corner lot! Open concept living at its finest. A lovely entry with closet open to a large living room with fireplace (w/pellet insert), huge bow windows, gleaming hardwood floors and a large dining area with french doors to the kitchen, the generously sized eat in kitchen has ceramic tile flooring and white cabinetry with a large picture window and another french door to the quaint den that has its own entry, access to the xtra lg 2 car garage as well as access to the rear deck. Back in side and down the hall to the generous sized master bedroom complete with 1/2 bath, two additional generously sized bedrooms and a full bath complete the first level. Downstairs another bedroom and a 2nd kitchen, a huge living room with fireplace & pellet stove, as well as another entry area. Plenty of storage in unfinished basement w/laundry area, mechanicals a large closet & a Sauna!! Large fenced in yard with a jacuzzi cabana and large shed. Newer windows
Location
State MA
County Essex
Zoning NA
Direction Route one to Lynn Fells Parkway
Rooms
Basement Full, Partially Finished
Primary Bedroom Level Main
Dining Room Flooring - Hardwood, Window(s) - Picture, French Doors, Open Floorplan
Kitchen Ceiling Fan(s), Flooring - Stone/Ceramic Tile, Window(s) - Picture, French Doors, Remodeled
Interior
Interior Features Ceiling Fan(s), Breakfast Bar / Nook, Cabinets - Upgraded, Open Floorplan, Closet, Open Floor Plan, Kitchen, Entry Hall, Great Room, Den
Heating Forced Air, Fireplace
Cooling Central Air
Flooring Tile, Hardwood, Flooring - Stone/Ceramic Tile, Flooring - Wall to Wall Carpet
Fireplaces Number 2
Fireplaces Type Living Room
Appliance Range, Dishwasher, Disposal, Microwave, Refrigerator
Laundry Electric Dryer Hookup, Washer Hookup, In Basement
Exterior
Exterior Feature Balcony / Deck
Garage Spaces 2.0
Community Features Public Transportation, Shopping, Park, Walk/Jog Trails, Medical Facility, Laundromat, Bike Path, Conservation Area, Highway Access, House of Worship, Public School
Roof Type Shingle
Total Parking Spaces 4
Garage Yes
Building
Lot Description Corner Lot, Level
Foundation Concrete Perimeter
Sewer Public Sewer
Water Public
Architectural Style Ranch
Read Less
Want to know what your home might be worth? Contact us for a FREE valuation!

Our team is ready to help you sell your home for the highest possible price ASAP
Bought with Susan Sinrich • Conway - Swampscott
GET MORE INFORMATION





