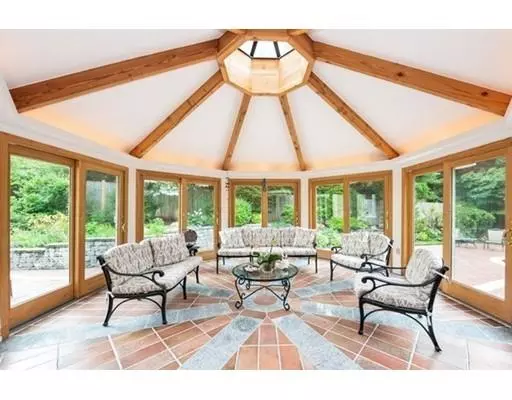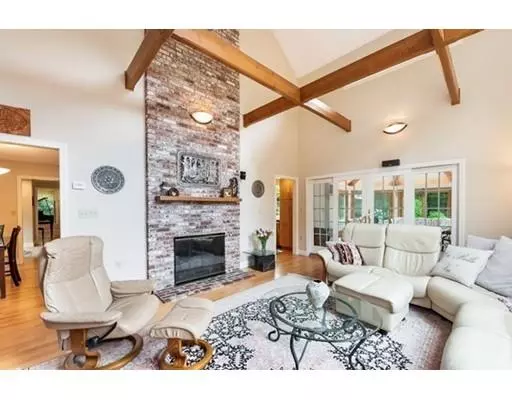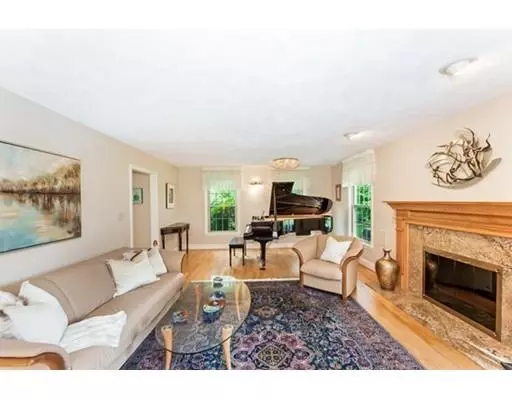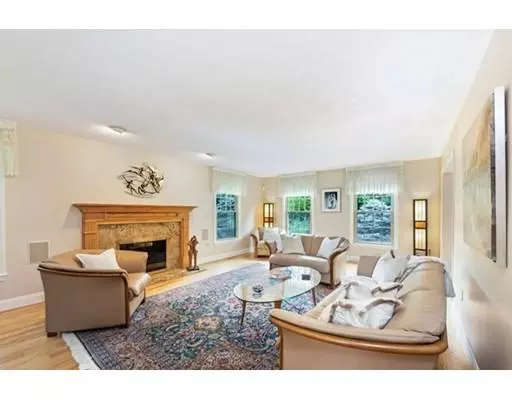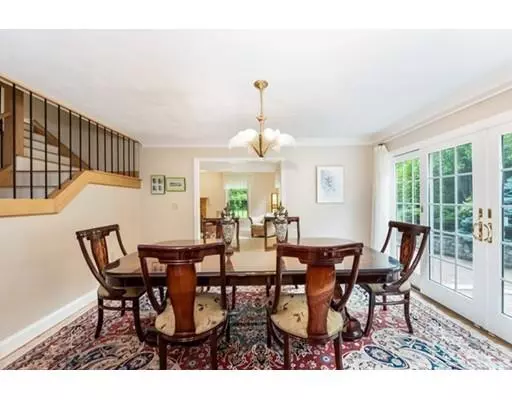$1,055,000
$1,100,000
4.1%For more information regarding the value of a property, please contact us for a free consultation.
41 William Fairfield Drive Wenham, MA 01984
4 Beds
3.5 Baths
3,826 SqFt
Key Details
Sold Price $1,055,000
Property Type Single Family Home
Sub Type Single Family Residence
Listing Status Sold
Purchase Type For Sale
Square Footage 3,826 sqft
Price per Sqft $275
MLS Listing ID 72369146
Sold Date 06/03/19
Style Colonial, Contemporary
Bedrooms 4
Full Baths 3
Half Baths 1
Year Built 1984
Annual Tax Amount $17,704
Tax Year 2019
Lot Size 1.460 Acres
Acres 1.46
Property Sub-Type Single Family Residence
Property Description
Do you need a first floor bedroom, or an in-law/au pair/home office suite? Here it is! Privately sited in one of the loveliest neighborhoods in Wenham, a quintessential New England small town with an excellent public school system, this stunning home features exquisite appointments that raises it above the rest. The mature landscape with stone walls and flowering trees enhances seasonal beauty with an ever-changing tapestry of color and texture. The well-proportioned rooms, exceptional craftsmanship and finest details provide luxurious yet practical living. The kitchen and baths feature beautiful counter tops & quality fixtures. The beautifully appointed family room with built ins and fireplace, expansive sunroom overlooking the heated in-ground pool, & lower level provide flexible recreational space. Enjoy the Sonos music system inside and out! Storage is abundant! Many of the utilities have been recently replaced, all have been impeccably maintained.
Location
State MA
County Essex
Zoning Res
Direction Route 97 or Route 1A to Cherry Street to William Fairfield Drive.
Rooms
Family Room Cathedral Ceiling(s), Ceiling Fan(s), Flooring - Hardwood
Basement Full, Partially Finished, Interior Entry, Bulkhead, Sump Pump, Slab
Primary Bedroom Level Second
Dining Room Flooring - Hardwood, Exterior Access, Slider
Kitchen Flooring - Hardwood, Window(s) - Bay/Bow/Box, Dining Area, Countertops - Stone/Granite/Solid, Stainless Steel Appliances
Interior
Interior Features Bathroom - Full, Bathroom - Double Vanity/Sink, Bathroom - With Tub & Shower, Countertops - Stone/Granite/Solid, Closet/Cabinets - Custom Built, Bathroom, Home Office, Play Room, Sun Room, Wired for Sound
Heating Natural Gas
Cooling Central Air
Flooring Tile, Carpet, Hardwood, Flooring - Wall to Wall Carpet, Flooring - Stone/Ceramic Tile
Fireplaces Number 2
Fireplaces Type Family Room, Living Room
Appliance Range, Dishwasher, Refrigerator, Washer, Dryer, Range Hood
Laundry Third Floor
Exterior
Exterior Feature Rain Gutters, Storage, Professional Landscaping, Sprinkler System, Decorative Lighting, Garden, Stone Wall
Garage Spaces 2.0
Pool Pool - Inground Heated
Community Features Public Transportation, Shopping, Tennis Court(s), Walk/Jog Trails, Stable(s), Golf, Medical Facility, Conservation Area
Roof Type Shingle
Total Parking Spaces 6
Garage Yes
Private Pool true
Building
Lot Description Cleared
Foundation Concrete Perimeter
Sewer Private Sewer
Water Public, Other
Architectural Style Colonial, Contemporary
Schools
Elementary Schools Buker
Middle Schools Miles River
High Schools Hamilton-Wenham
Others
Senior Community false
Read Less
Want to know what your home might be worth? Contact us for a FREE valuation!

Our team is ready to help you sell your home for the highest possible price ASAP
Bought with Katie DiVirgilio • RE/MAX 360
GET MORE INFORMATION

