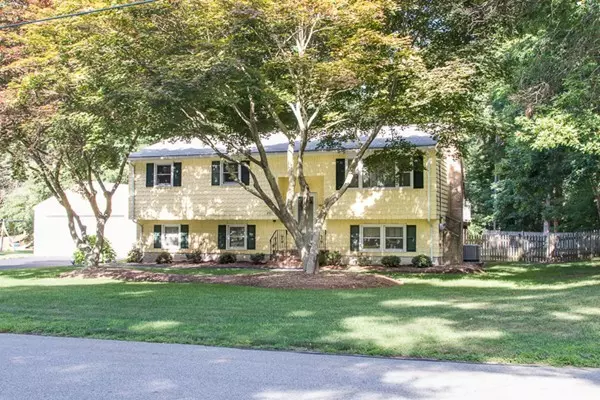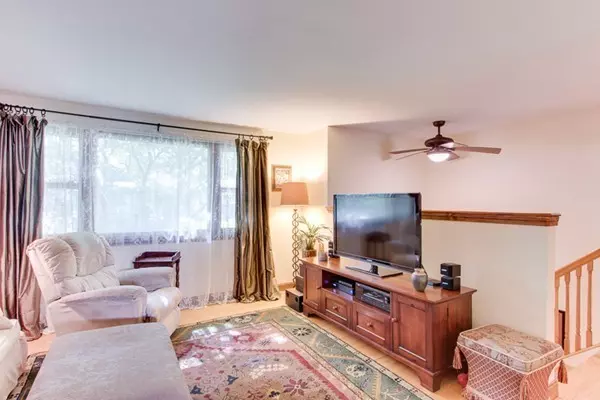$424,900
$424,900
For more information regarding the value of a property, please contact us for a free consultation.
265 Ramblewood Raynham, MA 02767
3 Beds
2 Baths
1,937 SqFt
Key Details
Sold Price $424,900
Property Type Single Family Home
Sub Type Single Family Residence
Listing Status Sold
Purchase Type For Sale
Square Footage 1,937 sqft
Price per Sqft $219
MLS Listing ID 72369140
Sold Date 09/20/18
Style Raised Ranch
Bedrooms 3
Full Baths 2
Year Built 1973
Annual Tax Amount $4,851
Tax Year 2018
Lot Size 0.550 Acres
Acres 0.55
Property Sub-Type Single Family Residence
Property Description
Location, location! Embrace nature from the rear deck of this lovely home in one of Raynham's most desired neighborhoods*Living room adorned with a large picture window*Adjacent is a gorgeous eat-in updated kitchen with white cabinetry, granite, stainless appliances, subway tile backsplash, & sliding doors leading to the deck* Also on the upper level are 3 bedrooms, & one full bath with white cabinetry, beadboard, chair rail & tile flooring*Hardwood flooring, smooth ceilings, fresh paint, ceiling fans & recessed lighting throughout*Finished lower level has a front to back fireplaced bonus room, in-home office, & a full bath with tile, shower, beadboard & chair rail*Storage closet in the utility room as well as a mud room area leading to the side exit to the 2-car garage*An outdoor oasis awaits you complete with a canopy over the newer Trex deck overlooking the private fenced-in back yard abutting woods/conservation*C/A, gas heat, shed, double width driveway & more*Move-in ready!
Location
State MA
County Bristol
Zoning res
Direction White to Elizabeth to Carl to Ramblewood
Rooms
Family Room Flooring - Wall to Wall Carpet, Chair Rail, Recessed Lighting
Basement Full, Finished, Interior Entry
Primary Bedroom Level First
Kitchen Ceiling Fan(s), Flooring - Hardwood, Dining Area, Countertops - Stone/Granite/Solid, Cabinets - Upgraded, Deck - Exterior, Exterior Access, Open Floorplan, Recessed Lighting, Remodeled, Slider, Stainless Steel Appliances, Gas Stove
Interior
Interior Features Recessed Lighting, Office
Heating Forced Air, Natural Gas
Cooling Central Air
Flooring Tile, Carpet, Laminate, Hardwood, Flooring - Laminate
Fireplaces Number 1
Fireplaces Type Family Room
Appliance Dishwasher, Microwave, Refrigerator, Washer, Dryer, Tank Water Heater, Utility Connections for Gas Range, Utility Connections for Gas Oven, Utility Connections for Gas Dryer
Laundry Laundry Closet, Exterior Access, Washer Hookup, In Basement
Exterior
Exterior Feature Rain Gutters, Storage, Professional Landscaping, Sprinkler System
Garage Spaces 2.0
Community Features Conservation Area
Utilities Available for Gas Range, for Gas Oven, for Gas Dryer, Washer Hookup
Roof Type Shingle
Total Parking Spaces 6
Garage Yes
Building
Lot Description Wooded
Foundation Concrete Perimeter
Sewer Public Sewer
Water Public
Architectural Style Raised Ranch
Schools
Middle Schools Raynham
High Schools Bridge/Raynham
Read Less
Want to know what your home might be worth? Contact us for a FREE valuation!

Our team is ready to help you sell your home for the highest possible price ASAP
Bought with Jeffrey Dormus • Andrade Associates Real Estate, Inc.
GET MORE INFORMATION





