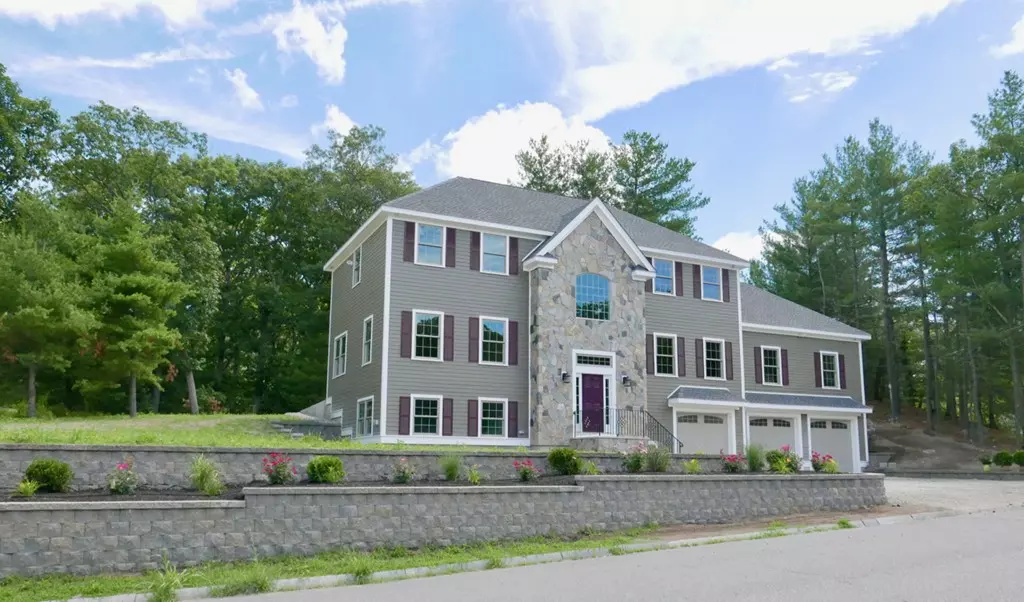$1,100,000
$999,000
10.1%For more information regarding the value of a property, please contact us for a free consultation.
6 Indian Road Saugus, MA 01906
4 Beds
3.5 Baths
4,030 SqFt
Key Details
Sold Price $1,100,000
Property Type Single Family Home
Sub Type Single Family Residence
Listing Status Sold
Purchase Type For Sale
Square Footage 4,030 sqft
Price per Sqft $272
MLS Listing ID 72366578
Sold Date 09/14/18
Style Colonial
Bedrooms 4
Full Baths 3
Half Baths 1
Year Built 2018
Tax Year 2018
Lot Size 0.390 Acres
Acres 0.39
Property Sub-Type Single Family Residence
Property Description
Luxury New Construction Colonial with contemporary style and floor plan in attractive neighborhood of similar quality homes, located off Walnut Street in Saugus on the Lynnfield line. Enjoy the lifestyle of high-end, quality construction, materials and workmanship plus the latest and high efficiency systems and home technologies, such as Sonos sound and security systems.Home features grand two-story foyer, chef's kitchen with high-end appliances, custom cabinetry, marble counters, large island and breakfast area with sliders to rear patio; living room, dining room and great room with fireplace; four bedrooms. Floors are mostly hardwood in living areas; tile, marble and quartz in 3.5 bathrooms. Master Suite includes large, luxurious Master bath, separate vanities, soaking tub and separate, tiled shower; also, large customized walk-in closet. Lower level, walk-in from garage, custom storage closets, large bedroom, full bath and office and B-Dry perimeter drain, 3-car oversized garage.
Location
State MA
County Essex
Zoning NA
Direction Walnut Street to Gianna Drive to Indian Road
Rooms
Family Room Flooring - Hardwood
Basement Full, Finished, Walk-Out Access, Interior Entry, Garage Access, Concrete
Primary Bedroom Level Second
Dining Room Flooring - Hardwood, Chair Rail, Recessed Lighting
Kitchen Flooring - Hardwood, Dining Area, Countertops - Stone/Granite/Solid, Kitchen Island, Cabinets - Upgraded, Exterior Access, Open Floorplan, Recessed Lighting, Slider, Stainless Steel Appliances, Gas Stove
Interior
Interior Features Bathroom - 3/4, Countertops - Stone/Granite/Solid, 3/4 Bath, Wired for Sound
Heating Forced Air
Cooling Central Air
Flooring Wood, Tile, Marble
Fireplaces Number 1
Fireplaces Type Family Room
Appliance Range, Disposal, Microwave, ENERGY STAR Qualified Refrigerator, ENERGY STAR Qualified Dishwasher, Gas Water Heater, Tank Water Heater, Utility Connections for Gas Range, Utility Connections for Electric Dryer
Laundry Bathroom - Half, Flooring - Stone/Ceramic Tile, Electric Dryer Hookup, Washer Hookup, First Floor
Exterior
Garage Spaces 3.0
Community Features Public Transportation, Shopping, Medical Facility, Highway Access, Public School
Utilities Available for Gas Range, for Electric Dryer, Washer Hookup
Roof Type Shingle
Total Parking Spaces 6
Garage Yes
Building
Lot Description Corner Lot, Wooded, Sloped
Foundation Concrete Perimeter
Sewer Public Sewer
Water Public
Architectural Style Colonial
Read Less
Want to know what your home might be worth? Contact us for a FREE valuation!

Our team is ready to help you sell your home for the highest possible price ASAP
Bought with SullivanTeam.com • RE/MAX Advantage Real Estate
GET MORE INFORMATION





