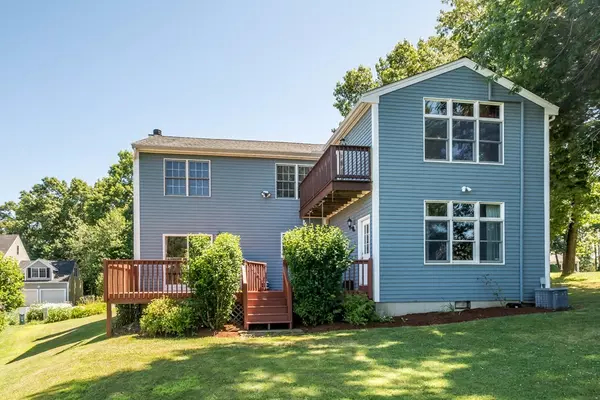$490,000
$499,900
2.0%For more information regarding the value of a property, please contact us for a free consultation.
49 Towne Hill Rd Haverhill, MA 01835
4 Beds
3.5 Baths
2,828 SqFt
Key Details
Sold Price $490,000
Property Type Single Family Home
Sub Type Single Family Residence
Listing Status Sold
Purchase Type For Sale
Square Footage 2,828 sqft
Price per Sqft $173
Subdivision Persimmon Woods
MLS Listing ID 72365790
Sold Date 10/31/18
Style Cape
Bedrooms 4
Full Baths 3
Half Baths 1
HOA Fees $100/mo
HOA Y/N true
Year Built 1998
Annual Tax Amount $6,063
Tax Year 2018
Lot Size 8,712 Sqft
Acres 0.2
Property Description
Beautiful move in ready home in Bradford's much desired Persimmon Woods! This home provides an abundance of functional living space and storage. Step into the two story foyer into a welcoming family room with vaulted ceiling and wood burning fireplace. Large kitchen complete with great cabinet space, granite counters and open to family room. Dining room off kitchen, freshly painted, with chair rail and decorative lighting. Two car garage with interior entrance to convenient mudroom with storage and half bath nearby. Sliders from dining room to deck and yard. Second floor offers four good size bedrooms and three bathrooms. Beautiful master bedroom suite with custom built ins and skylights, walk in closet, master bath and laundry. The fourth bedroom suite has a Murphy bed, kitchenette/bar and guest room. Home has town water, town sewer, natural gas and underground utilities.
Location
State MA
County Essex
Area Bradford
Zoning Res
Direction Rt 125 to Kinglsey to Chadwick to Towne Hill Road.
Rooms
Family Room Flooring - Wall to Wall Carpet, Cable Hookup, High Speed Internet Hookup, Recessed Lighting
Basement Full, Interior Entry, Bulkhead, Concrete, Unfinished
Primary Bedroom Level Second
Dining Room Flooring - Wall to Wall Carpet, Chair Rail
Kitchen Flooring - Stone/Ceramic Tile, Countertops - Stone/Granite/Solid, Kitchen Island
Interior
Interior Features Wired for Sound
Heating Forced Air, Natural Gas
Cooling Central Air
Flooring Tile, Carpet
Fireplaces Number 1
Fireplaces Type Living Room
Appliance Range, Dishwasher, Microwave, Refrigerator, Gas Water Heater, Tank Water Heater, Utility Connections for Gas Range, Utility Connections for Electric Dryer
Laundry Second Floor, Washer Hookup
Exterior
Exterior Feature Rain Gutters
Garage Spaces 2.0
Community Features Public Transportation, Shopping, Pool, Tennis Court(s), Golf, Highway Access
Utilities Available for Gas Range, for Electric Dryer, Washer Hookup
View Y/N Yes
View Scenic View(s)
Roof Type Shingle
Total Parking Spaces 2
Garage Yes
Building
Lot Description Gentle Sloping
Foundation Concrete Perimeter
Sewer Public Sewer
Water Public
Architectural Style Cape
Others
Senior Community false
Acceptable Financing Contract
Listing Terms Contract
Read Less
Want to know what your home might be worth? Contact us for a FREE valuation!

Our team is ready to help you sell your home for the highest possible price ASAP
Bought with Christine Welch • Bentley's
GET MORE INFORMATION





