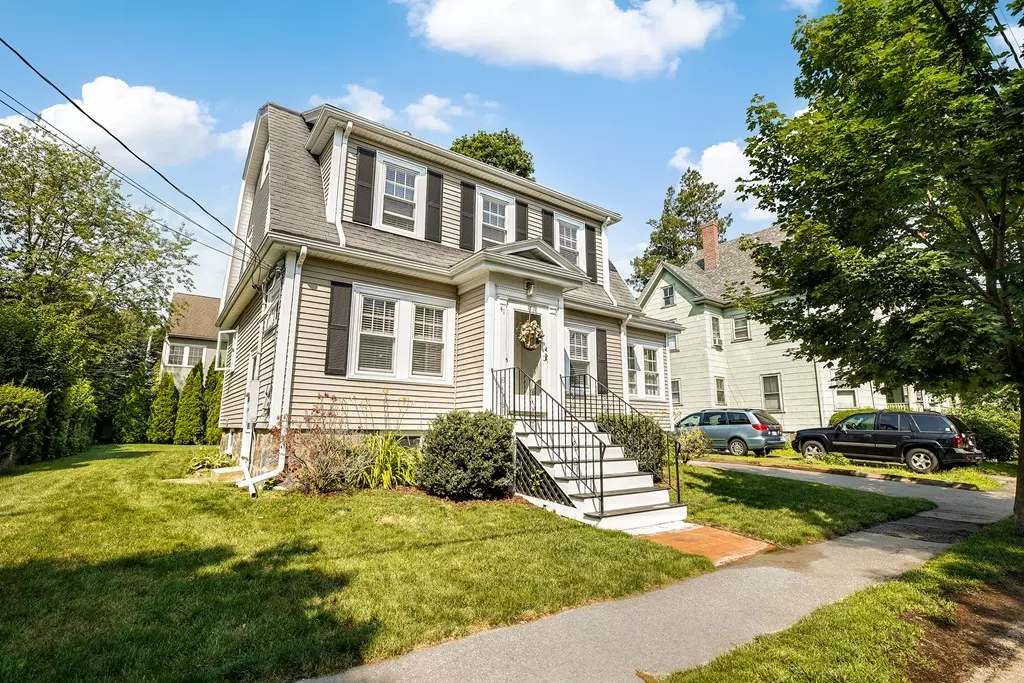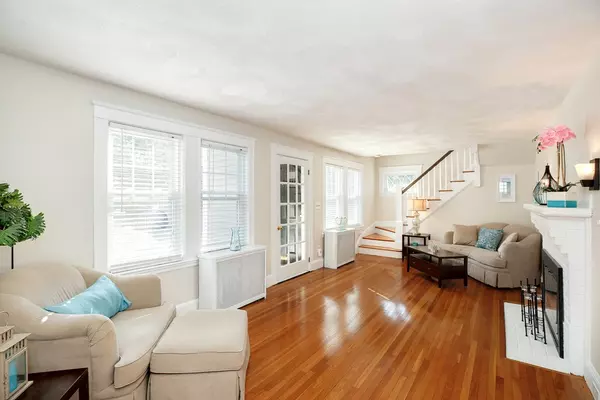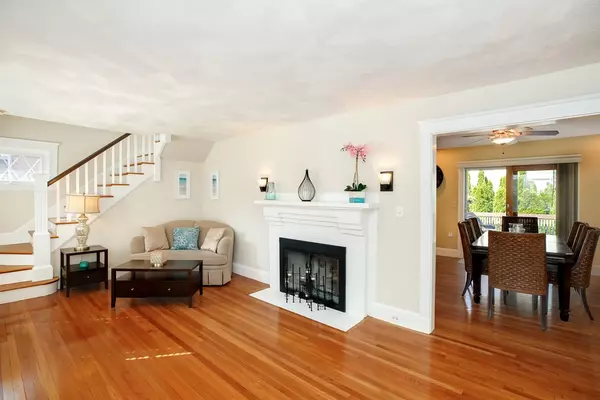$670,000
$639,900
4.7%For more information regarding the value of a property, please contact us for a free consultation.
41 Huntington Rd Milton, MA 02186
3 Beds
1.5 Baths
1,440 SqFt
Key Details
Sold Price $670,000
Property Type Single Family Home
Sub Type Single Family Residence
Listing Status Sold
Purchase Type For Sale
Square Footage 1,440 sqft
Price per Sqft $465
MLS Listing ID 72361298
Sold Date 08/03/18
Style Colonial
Bedrooms 3
Full Baths 1
Half Baths 1
Year Built 1910
Annual Tax Amount $7,895
Tax Year 2018
Lot Size 5,227 Sqft
Acres 0.12
Property Sub-Type Single Family Residence
Property Description
Lovely updated home in Milton! This move in ready home is just a short distance from Cunningham Park, East Milton Square and lots of other shops and dining! As you enter this beautiful home you are greeted by a comfortable living room accented by a fireplace with gleaming hardwood floors. Flow nicely into the family room and then into the open dining room and updated kitchen with an island, attractive granite counters, GE profile stainless steel appliances, and ample cabinetry, and a glass slider leading to the deck. A convenient half bath just outside the kitchen completes the first floor. Continue upstairs to three bedrooms with an adjacent tiled full bathroom that includes a whirlpool tub. Enjoy cool summer nights on a large back deck and spacious backyard!
Location
State MA
County Norfolk
Zoning RC
Direction Please use Google maps.
Rooms
Family Room Flooring - Hardwood
Basement Full, Unfinished
Primary Bedroom Level Second
Kitchen Flooring - Hardwood, Countertops - Stone/Granite/Solid, Kitchen Island, Breakfast Bar / Nook, Stainless Steel Appliances
Interior
Interior Features Finish - Cement Plaster
Heating Steam, Natural Gas
Cooling Window Unit(s)
Flooring Carpet, Hardwood, Stone / Slate
Fireplaces Number 1
Fireplaces Type Living Room
Appliance Oven, Dishwasher, Disposal, Microwave, Countertop Range, Refrigerator, ENERGY STAR Qualified Dryer, ENERGY STAR Qualified Washer
Laundry In Basement
Exterior
Garage Spaces 1.0
Community Features Shopping, Park, Public School
Roof Type Shingle
Total Parking Spaces 3
Garage Yes
Building
Foundation Granite
Sewer Public Sewer
Water Public
Architectural Style Colonial
Schools
Elementary Schools Collicot
Middle Schools Pierce
High Schools Milton High
Read Less
Want to know what your home might be worth? Contact us for a FREE valuation!

Our team is ready to help you sell your home for the highest possible price ASAP
Bought with Karen Mccormack • McCormack & Scanlan Real Estate
GET MORE INFORMATION





