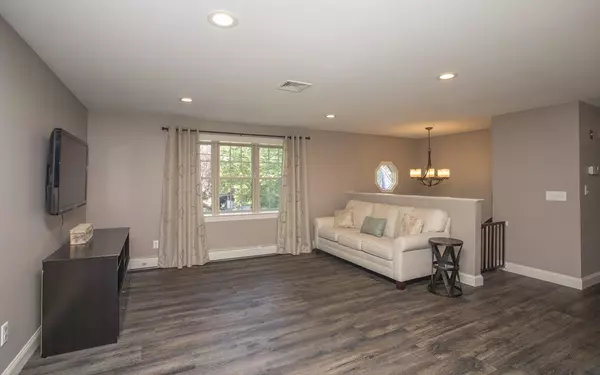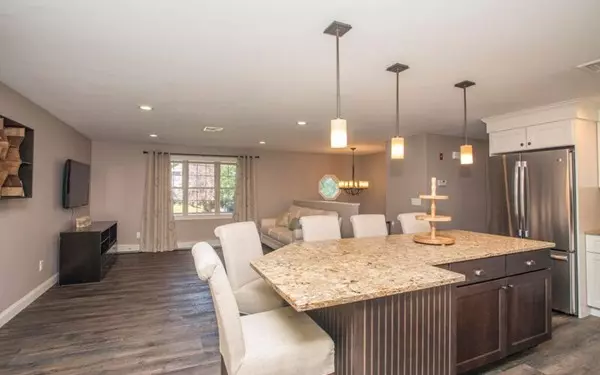$429,900
$429,900
For more information regarding the value of a property, please contact us for a free consultation.
1 Britton Street Raynham, MA 02767
4 Beds
2 Baths
1,814 SqFt
Key Details
Sold Price $429,900
Property Type Single Family Home
Sub Type Single Family Residence
Listing Status Sold
Purchase Type For Sale
Square Footage 1,814 sqft
Price per Sqft $236
MLS Listing ID 72361056
Sold Date 08/28/18
Style Raised Ranch
Bedrooms 4
Full Baths 2
Year Built 1970
Annual Tax Amount $4,458
Tax Year 2018
Lot Size 1.060 Acres
Acres 1.06
Property Sub-Type Single Family Residence
Property Description
Pride of ownership lies within this home. Completely renovated in 2016, this BEAUTIFUL home offers space for the whole family with a 2 car garage and a Massive fenced in yard! Other features include 3 to 4 possible bedrooms, 2 bathrooms and Central Air. Upon entering you'll be greeted to open concept floor plan to the living room, and kitchen with kitchen island, s/s appliances, slider that opens up to the deck overlooking the quietly peaceful fenced in backyard. This backyard is great for entertaining family and friends. Additional features fireplace in the family room in the basement, recess lighting throughout the whole house, and granite countertop upgrade in both bathrooms. The privacy of this property provides a nice get away but is still conveniently located minutes to RTE 138 for shopping & services! Open House Saturday,July 14th from 11-1.
Location
State MA
County Bristol
Zoning res
Direction RTE 138 to Britton Street
Rooms
Family Room Flooring - Laminate, Cable Hookup, Recessed Lighting
Basement Full, Finished, Interior Entry, Garage Access, Concrete
Primary Bedroom Level First
Kitchen Countertops - Upgraded, Kitchen Island, Cabinets - Upgraded, Recessed Lighting, Slider, Stainless Steel Appliances, Gas Stove
Interior
Heating Baseboard, Oil
Cooling Central Air
Flooring Tile, Carpet, Laminate
Fireplaces Number 1
Fireplaces Type Family Room
Appliance Range, Dishwasher, Disposal, Microwave, Refrigerator, Oil Water Heater, Utility Connections for Gas Range
Laundry In Basement, Washer Hookup
Exterior
Exterior Feature Storage
Garage Spaces 2.0
Fence Fenced
Community Features Public Transportation, Shopping, Pool, Tennis Court(s), Park, Golf, Medical Facility, Conservation Area, Highway Access, House of Worship, Private School, Public School
Utilities Available for Gas Range, Washer Hookup
Roof Type Shingle
Total Parking Spaces 4
Garage Yes
Building
Lot Description Corner Lot, Level
Foundation Concrete Perimeter
Sewer Public Sewer
Water Public
Architectural Style Raised Ranch
Schools
Elementary Schools Hopewell
Middle Schools Raynham Middle
High Schools B-R
Others
Acceptable Financing Contract
Listing Terms Contract
Read Less
Want to know what your home might be worth? Contact us for a FREE valuation!

Our team is ready to help you sell your home for the highest possible price ASAP
Bought with Nichole Sliney Realty Team • Keller Williams Realty - Foxboro/North Attleboro
GET MORE INFORMATION





