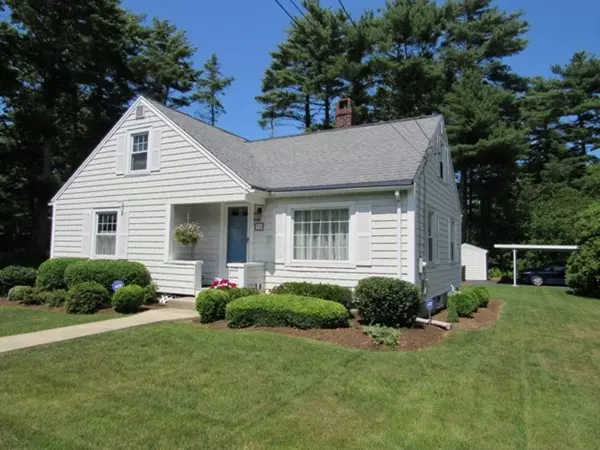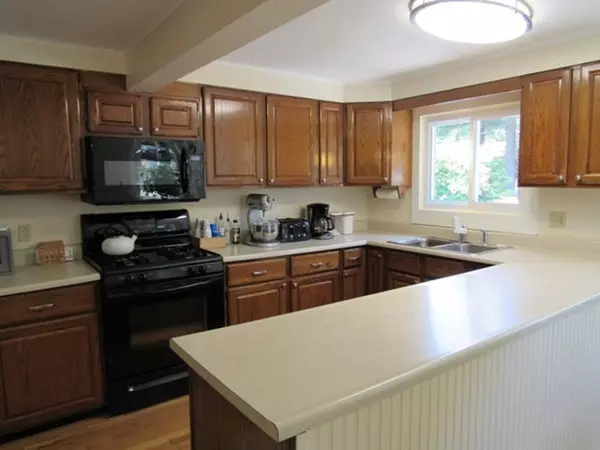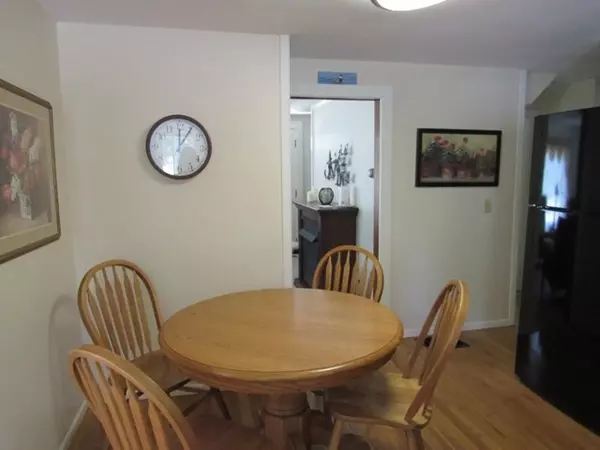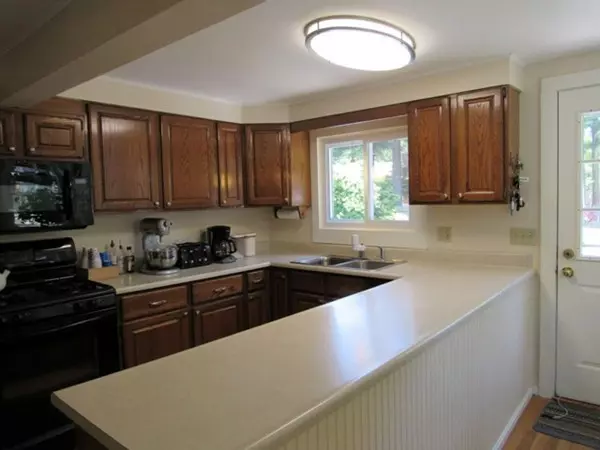$296,500
$299,900
1.1%For more information regarding the value of a property, please contact us for a free consultation.
76 Swifts Beach Rd Wareham, MA 02571
4 Beds
2 Baths
1,484 SqFt
Key Details
Sold Price $296,500
Property Type Single Family Home
Sub Type Single Family Residence
Listing Status Sold
Purchase Type For Sale
Square Footage 1,484 sqft
Price per Sqft $199
MLS Listing ID 72360631
Sold Date 08/31/18
Style Cape
Bedrooms 4
Full Baths 2
HOA Y/N false
Year Built 1950
Annual Tax Amount $2,943
Tax Year 2018
Lot Size 8,276 Sqft
Acres 0.19
Property Sub-Type Single Family Residence
Property Description
This beautifully maintained quintessential Cape has three or four bedrooms , two baths and central AC. Only 1/2 mile to the gorgeous , Sandy beach, this year round beauty has a new above ground pool just in time for these hot summer days. Fully fenced and plush lawn makes a safe, private and wonderful way to enjoy family and friends. There has been many updates & improvements showing pride of ownership. Fully applianced kitchen with plenty of cabinets and counter space has pocket doors to the living room and dining room. You will enjoy the gas log fireplace during cold winter nights or to just sit and relax after a long day. The dining room has gleaming hard wood flooring for formal or intimate gatherings. You will love that the home has town water and sewer, irrigation, natural gas heating and appliances.This easy maintenance vinyl sided home and gutter guards will allow you some free time for yourself . First showing open house Sat. July 14 11-1. Thank you
Location
State MA
County Plymouth
Zoning 101
Direction Route 6 /Marion Rd. to Swifts Beach Rd. to property on left.
Rooms
Basement Full, Interior Entry, Bulkhead, Sump Pump
Primary Bedroom Level Main
Dining Room Flooring - Hardwood
Kitchen Flooring - Hardwood, Dining Area, Pantry, Kitchen Island, Gas Stove
Interior
Interior Features Closet, Den
Heating Forced Air, Natural Gas
Cooling Central Air
Flooring Flooring - Wall to Wall Carpet
Fireplaces Number 1
Fireplaces Type Living Room
Appliance Range, Dishwasher, Microwave, Refrigerator, Washer, Dryer, Gas Water Heater, Utility Connections for Gas Range, Utility Connections for Gas Dryer
Laundry In Basement
Exterior
Exterior Feature Rain Gutters, Storage, Sprinkler System
Garage Spaces 2.0
Fence Fenced/Enclosed, Fenced
Pool Above Ground
Community Features Shopping, Golf, Highway Access, Marina
Utilities Available for Gas Range, for Gas Dryer
Waterfront Description Beach Front, Ocean, Walk to, Beach Ownership(Public)
Roof Type Shingle, Rubber
Total Parking Spaces 2
Garage Yes
Private Pool true
Building
Lot Description Corner Lot, Level
Foundation Block
Sewer Public Sewer
Water Public
Architectural Style Cape
Others
Senior Community false
Read Less
Want to know what your home might be worth? Contact us for a FREE valuation!

Our team is ready to help you sell your home for the highest possible price ASAP
Bought with Brenda Busch • Busch Realty Group, LLC
GET MORE INFORMATION





