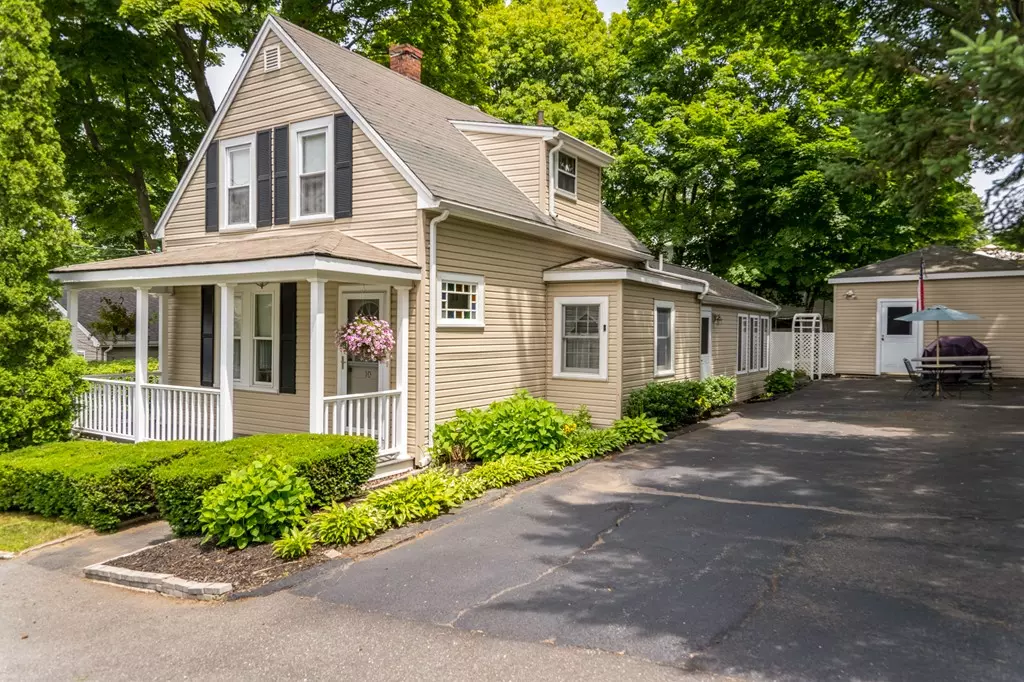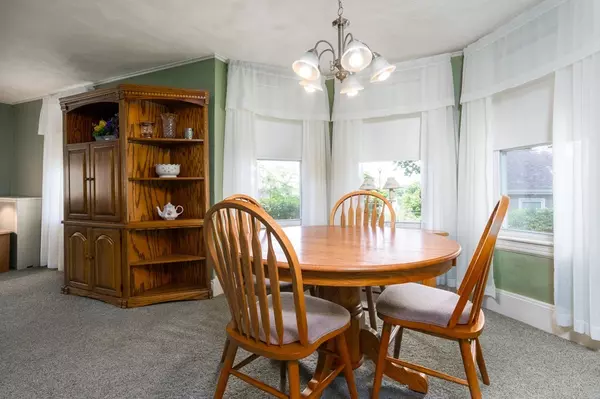$380,000
$369,000
3.0%For more information regarding the value of a property, please contact us for a free consultation.
10 Kenwood Avenue Saugus, MA 01906
2 Beds
2 Baths
1,149 SqFt
Key Details
Sold Price $380,000
Property Type Single Family Home
Sub Type Single Family Residence
Listing Status Sold
Purchase Type For Sale
Square Footage 1,149 sqft
Price per Sqft $330
MLS Listing ID 72356846
Sold Date 09/28/18
Style Cape
Bedrooms 2
Full Baths 2
HOA Y/N false
Year Built 1920
Annual Tax Amount $3,560
Tax Year 2018
Lot Size 7,405 Sqft
Acres 0.17
Property Sub-Type Single Family Residence
Property Description
Charming Cape on pretty, fenced lot with shed and heated, recreation/play room. Beautifully updated, eat-in kitchen with granite counters, stainless steel appliances, tile backsplash, beadboard walls, built-in breakfast nook, office and sun room/family room, 2 bedrooms and 2 full baths, updated systems and move-in condition. Well maintained and energy efficient, converted from oil to gas heat and hot water in 2012 with full, blown-in insulation. Near town, shopping and highways. Great first or downsize home!
Location
State MA
County Essex
Zoning NA
Direction Winter Street to Kenwood Avenue
Rooms
Family Room Ceiling Fan(s), Flooring - Wood
Basement Full, Interior Entry, Sump Pump
Primary Bedroom Level Second
Dining Room Flooring - Wall to Wall Carpet
Kitchen Flooring - Stone/Ceramic Tile, Countertops - Stone/Granite/Solid
Interior
Interior Features Office
Heating Central, Baseboard, Natural Gas
Cooling Window Unit(s)
Flooring Wood, Tile, Carpet, Flooring - Wood
Appliance Range, Dishwasher, Disposal, Water Heater(Separate Booster), Utility Connections for Electric Range
Laundry In Basement, Washer Hookup
Exterior
Exterior Feature Rain Gutters, Storage
Fence Fenced/Enclosed, Fenced
Community Features Public Transportation, Shopping, Highway Access, Public School
Utilities Available for Electric Range, Washer Hookup
Roof Type Shingle
Total Parking Spaces 4
Garage No
Building
Lot Description Level
Foundation Stone
Sewer Public Sewer
Water Public
Architectural Style Cape
Read Less
Want to know what your home might be worth? Contact us for a FREE valuation!

Our team is ready to help you sell your home for the highest possible price ASAP
Bought with Christine Do • Keller Williams Realty
GET MORE INFORMATION





