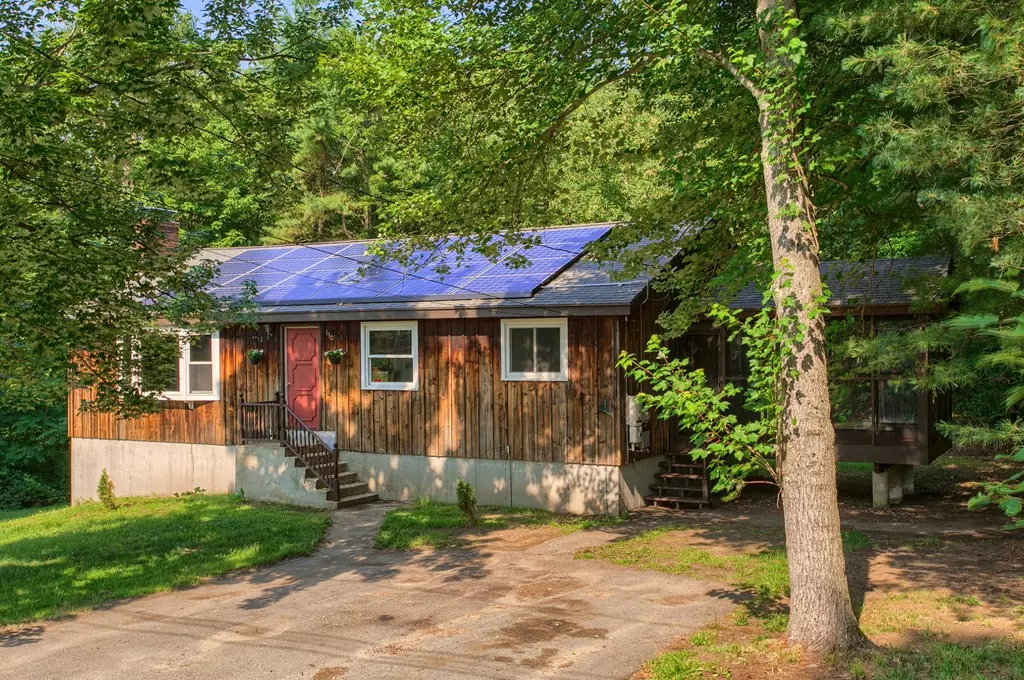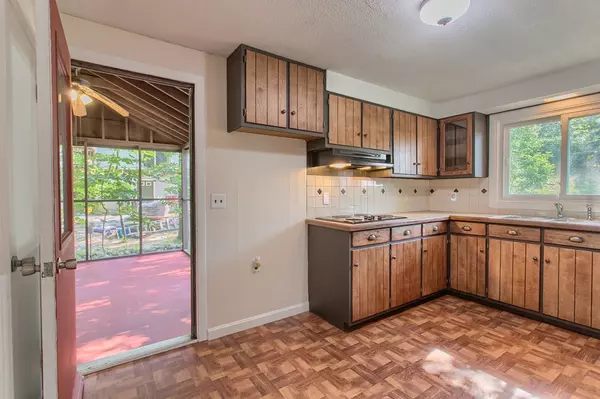$200,000
$189,900
5.3%For more information regarding the value of a property, please contact us for a free consultation.
130 Highview Street Fitchburg, MA 01420
3 Beds
1 Bath
1,232 SqFt
Key Details
Sold Price $200,000
Property Type Single Family Home
Sub Type Single Family Residence
Listing Status Sold
Purchase Type For Sale
Square Footage 1,232 sqft
Price per Sqft $162
MLS Listing ID 72356367
Sold Date 08/20/18
Style Ranch
Bedrooms 3
Full Baths 1
HOA Y/N false
Year Built 1973
Annual Tax Amount $3,217
Tax Year 2018
Lot Size 0.440 Acres
Acres 0.44
Property Sub-Type Single Family Residence
Property Description
MOVE RIGHT IN! Nothing to do but move in & enjoy this 3BR, 1BA Fitchburg ranch! Located on a dead end street, this home has new paint, carpet and more! Relax & enjoy summer breezes in your screened-in porch, without the annoyance of bugs bothering you - such a great feature! Large sun-filled living room boasts a fireplace for cooler days. The cabinet-filled kitchen has plenty of storage space, w/countertop range & brand new wall oven. Adjacent dining room perfect for enjoying meals together - whether sit down or on the go. Ideal layout - including 2 bedrooms at one end of the hall, good-sized master bedroom at the other, with full bath in between! Large walk-out basement w/2nd fireplace offers future expansion possibilities. Spend time in your backyard this summer, bordered by woods, with it's own shed and sauna! Paved drive offers parking for 4 cars. Solar panels can help with utility costs. Commuter friendly location only minutes from Route 2 and Wachusett commuter rail station!
Location
State MA
County Worcester
Zoning RA2
Direction Ashburnham Street to Westminster Hill Rd to Highview
Rooms
Basement Full, Walk-Out Access, Interior Entry, Sump Pump, Concrete, Unfinished
Primary Bedroom Level First
Dining Room Flooring - Wood, Wainscoting
Kitchen Flooring - Vinyl
Interior
Heating Baseboard, Oil
Cooling None
Flooring Wood, Vinyl, Carpet
Fireplaces Number 2
Fireplaces Type Living Room
Appliance Oven, Countertop Range, Electric Water Heater, Tank Water Heater, Utility Connections for Electric Range, Utility Connections for Electric Oven, Utility Connections for Electric Dryer
Laundry In Basement, Washer Hookup
Exterior
Exterior Feature Storage
Community Features Public Transportation, Walk/Jog Trails, Medical Facility, Private School, Public School, University
Utilities Available for Electric Range, for Electric Oven, for Electric Dryer, Washer Hookup
Roof Type Shingle
Total Parking Spaces 4
Garage No
Building
Lot Description Wooded, Easements, Gentle Sloping
Foundation Concrete Perimeter
Sewer Public Sewer
Water Public
Architectural Style Ranch
Others
Senior Community false
Read Less
Want to know what your home might be worth? Contact us for a FREE valuation!

Our team is ready to help you sell your home for the highest possible price ASAP
Bought with Jeanne Bowers • Keller Williams Realty North Central
GET MORE INFORMATION





