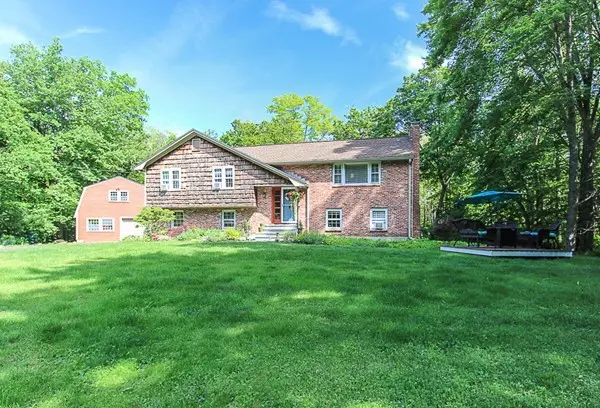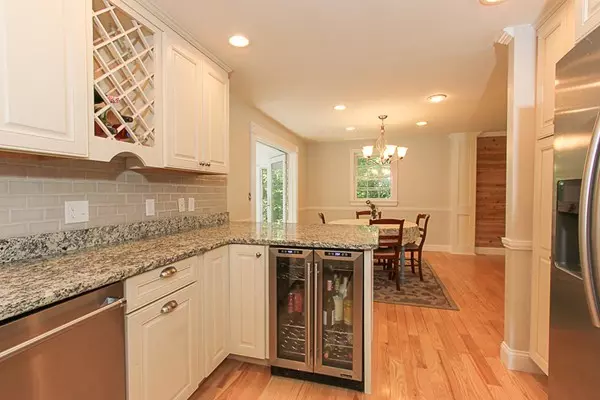$485,000
$525,000
7.6%For more information regarding the value of a property, please contact us for a free consultation.
84 Old Cart Road Hamilton, MA 01982
3 Beds
2.5 Baths
1,896 SqFt
Key Details
Sold Price $485,000
Property Type Single Family Home
Sub Type Single Family Residence
Listing Status Sold
Purchase Type For Sale
Square Footage 1,896 sqft
Price per Sqft $255
MLS Listing ID 72352498
Sold Date 10/16/18
Bedrooms 3
Full Baths 2
Half Baths 1
HOA Y/N false
Year Built 1971
Annual Tax Amount $8,199
Tax Year 2018
Lot Size 1.000 Acres
Acres 1.0
Property Sub-Type Single Family Residence
Property Description
Tranquil setting near Beck Pond. This renovated raised ranch home rests on a one acre lot at the far end of a circular drive off of Essex Street in Hamilton. Take joy in living in a neighborhood while still being able to enjoy the natural world that abuts the property. Many recent updates include the kitchen, tile floors in the sun room, and upgraded finishes. The kitchen has popular warm white cabinets, granite counters and stainless appliances. Finer details include wine storage and cooler, breakfast bar and double farmers sink. The kitchen opens to the dining room with French doors that lead out to the sun room that seems to hover in the landscape. The master bedroom has a private bath and in addition to the 3 bedrooms there is a private office set away from the main living space with a half bath nearby. There is a wood burning fireplace in the family room and large tiled laundry room with work space. Detached barn with additional garage bay and large heated bonus room above.
Location
State MA
County Essex
Area South Hamilton
Zoning R1B
Direction Essex Street to Old Cart
Rooms
Family Room Flooring - Laminate
Basement Full, Finished, Walk-Out Access, Interior Entry, Garage Access
Primary Bedroom Level First
Dining Room Flooring - Hardwood, Flooring - Wood, French Doors, Recessed Lighting
Kitchen Flooring - Hardwood, Countertops - Stone/Granite/Solid, Breakfast Bar / Nook, Open Floorplan, Recessed Lighting, Remodeled, Stainless Steel Appliances, Wine Chiller
Interior
Interior Features Closet, Dining Area, Office, Sun Room, Bonus Room
Heating Baseboard, Oil
Cooling None
Flooring Wood, Tile, Vinyl, Laminate, Hardwood, Flooring - Laminate, Flooring - Stone/Ceramic Tile
Fireplaces Number 1
Fireplaces Type Family Room
Appliance Range, Dishwasher, Wine Refrigerator, Oil Water Heater, Utility Connections for Electric Range, Utility Connections for Electric Oven, Utility Connections for Electric Dryer
Laundry Flooring - Stone/Ceramic Tile, In Basement, Washer Hookup
Exterior
Exterior Feature Rain Gutters, Storage
Garage Spaces 2.0
Fence Fenced
Community Features Public Transportation, Shopping, Pool, Tennis Court(s), Park, Walk/Jog Trails, Stable(s), Golf, Medical Facility, Bike Path, Conservation Area, Private School, Public School, T-Station, University
Utilities Available for Electric Range, for Electric Oven, for Electric Dryer, Washer Hookup
Waterfront Description Beach Front, Lake/Pond, Ocean, Beach Ownership(Public)
Roof Type Shingle
Total Parking Spaces 10
Garage Yes
Building
Lot Description Cul-De-Sac, Flood Plain, Level
Foundation Concrete Perimeter
Sewer Private Sewer
Water Public
Schools
Middle Schools Miles River
High Schools Hwrhs
Others
Senior Community false
Read Less
Want to know what your home might be worth? Contact us for a FREE valuation!

Our team is ready to help you sell your home for the highest possible price ASAP
Bought with Susan Keenan • RE/MAX Advantage Real Estate
GET MORE INFORMATION





