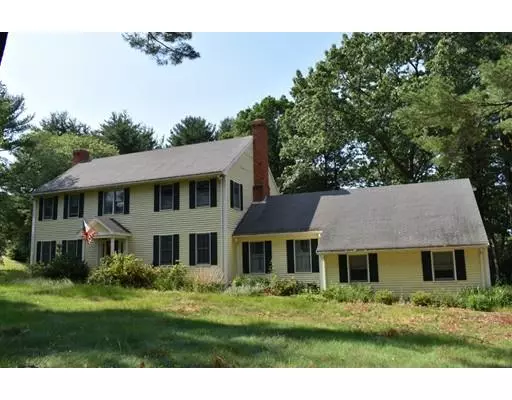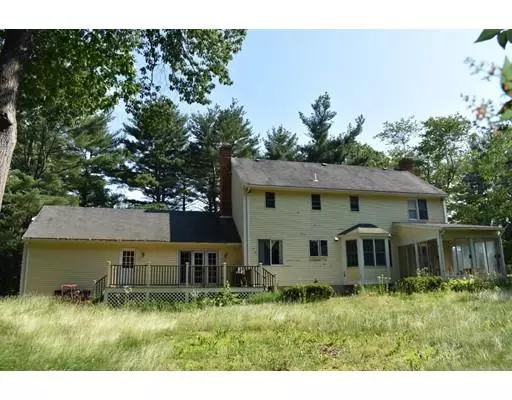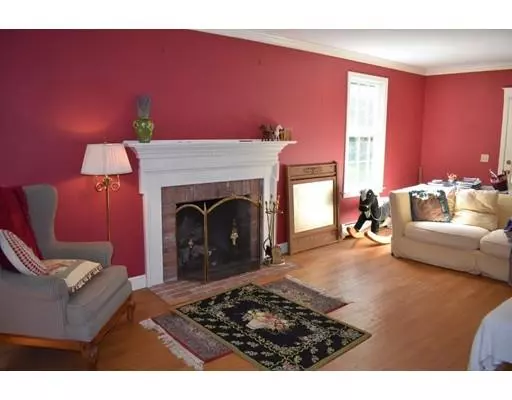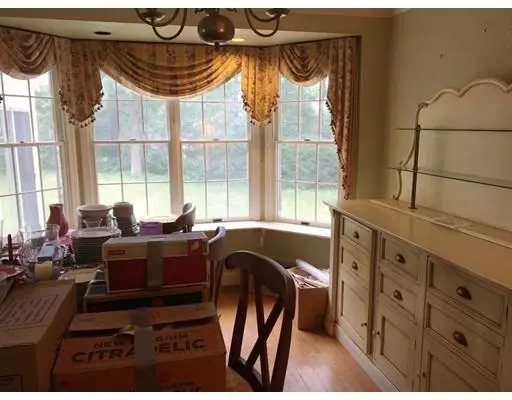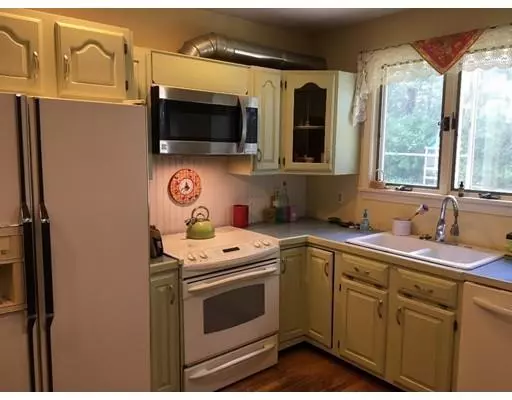$490,000
$675,000
27.4%For more information regarding the value of a property, please contact us for a free consultation.
504 Bridge Street Hamilton, MA 01982
4 Beds
2.5 Baths
2,824 SqFt
Key Details
Sold Price $490,000
Property Type Single Family Home
Sub Type Single Family Residence
Listing Status Sold
Purchase Type For Sale
Square Footage 2,824 sqft
Price per Sqft $173
MLS Listing ID 72351550
Sold Date 03/29/19
Style Colonial
Bedrooms 4
Full Baths 2
Half Baths 1
HOA Y/N false
Year Built 1986
Annual Tax Amount $13,662
Tax Year 2018
Lot Size 0.920 Acres
Acres 0.92
Property Sub-Type Single Family Residence
Property Description
Huge potential in this stately Colonial set back on a lovely .92 acre lot. First floor includes large foyer, formal living room with fireplace and French doors to enclosed porch, formal dining room with bay window and built in hutch, office with French doors, kitchen with eating area and pantry, family room with cathedral ceiling and fireplace and a half bath. Second floor includes master bedroom with fireplace, full bath and walk-in closet, three additional bedrooms and another full bath. Hardwood floors, two car attached garage and deck. Needs TLC. Sold "as is".
Location
State MA
County Essex
Zoning Res
Direction Sagamore to Bridge
Rooms
Family Room Cathedral Ceiling(s), Flooring - Hardwood, French Doors, Deck - Exterior, Wainscoting
Basement Full, Unfinished
Primary Bedroom Level Second
Dining Room Flooring - Hardwood, Window(s) - Bay/Bow/Box, Chair Rail
Kitchen Flooring - Hardwood, Dining Area, Pantry
Interior
Interior Features Closet, Entrance Foyer, Office
Heating Central, Baseboard, Oil
Cooling None
Flooring Tile, Carpet, Hardwood, Flooring - Hardwood
Fireplaces Number 3
Fireplaces Type Family Room, Living Room, Master Bedroom
Appliance Range, Dishwasher, Microwave, Utility Connections for Electric Range, Utility Connections for Electric Dryer
Laundry First Floor
Exterior
Exterior Feature Rain Gutters, Storage
Garage Spaces 2.0
Utilities Available for Electric Range, for Electric Dryer
Roof Type Shingle
Total Parking Spaces 6
Garage Yes
Building
Lot Description Cleared, Gentle Sloping
Foundation Concrete Perimeter
Sewer Private Sewer
Water Public
Architectural Style Colonial
Schools
High Schools Hwrhs
Others
Acceptable Financing Lender Approval Required
Listing Terms Lender Approval Required
Special Listing Condition Short Sale
Read Less
Want to know what your home might be worth? Contact us for a FREE valuation!

Our team is ready to help you sell your home for the highest possible price ASAP
Bought with Beth Buckingham • J. Barrett & Company
GET MORE INFORMATION

