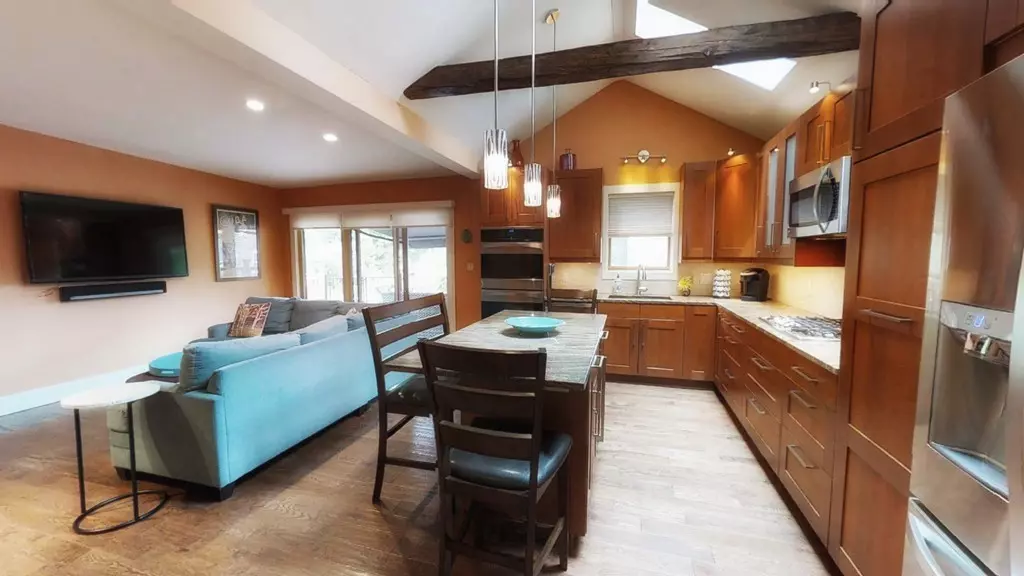$426,000
$420,000
1.4%For more information regarding the value of a property, please contact us for a free consultation.
101 South Main Street Randolph, MA 02368
3 Beds
2.5 Baths
1,804 SqFt
Key Details
Sold Price $426,000
Property Type Single Family Home
Sub Type Single Family Residence
Listing Status Sold
Purchase Type For Sale
Square Footage 1,804 sqft
Price per Sqft $236
MLS Listing ID 72350367
Sold Date 08/21/18
Style Cape
Bedrooms 3
Full Baths 2
Half Baths 1
HOA Y/N false
Year Built 1780
Annual Tax Amount $4,661
Tax Year 2018
Lot Size 0.630 Acres
Acres 0.63
Property Sub-Type Single Family Residence
Property Description
OPEN HOUSE SATURDAY, June 30th from 2:00-3:00 Steeped in history this home reflects over 200 yrs of meticulous care & combines modern amenities w/ the character and charm only an older home can offer. LR features beautiful hardwood floors & floor to ceiling pellet stove. Cabinet packed, updated kitchen is sun bathed by the skylight & offers you SS appliances including wall oven, countertop range, kitchen island w/ wine fridge open to the FR w/ large slider to the back deck for easy entertaining. Stunning master suite w/ exposed brick beam has slider to deck & full master bath. 2nd bedroom boasts hardwood flooring, 3rd bedroom has private half bath. Office is the perfect place to work or get homework done. Inviting deck w/ built-in bench & awning for those warm summer days has room for everyone to enjoy a BBQ. Plenty of space in this back yard oasis offering prof. landscaping, gazebo & garden area.
Location
State MA
County Norfolk
Zoning RH
Direction Rt 28 near Maple Street
Rooms
Family Room Flooring - Laminate, Flooring - Wood, Cable Hookup, Open Floorplan, Slider
Basement Partial, Slab
Primary Bedroom Level First
Kitchen Skylight, Flooring - Laminate, Flooring - Wood, Balcony / Deck, Countertops - Stone/Granite/Solid, Kitchen Island, Stainless Steel Appliances
Interior
Interior Features Home Office, Den
Heating Baseboard, Radiant, Natural Gas, Electric
Cooling Wall Unit(s)
Flooring Hardwood, Flooring - Hardwood, Flooring - Wall to Wall Carpet
Fireplaces Number 1
Appliance Tank Water Heaterless, Utility Connections for Gas Range, Utility Connections for Electric Oven
Exterior
Exterior Feature Rain Gutters, Storage, Professional Landscaping, Garden
Community Features Public Transportation, Shopping, Medical Facility, Laundromat, Highway Access, House of Worship, Public School
Utilities Available for Gas Range, for Electric Oven
Roof Type Shingle
Total Parking Spaces 5
Garage No
Building
Lot Description Easements
Foundation Stone
Sewer Public Sewer
Water Public
Architectural Style Cape
Schools
Middle Schools Community
High Schools Rhs
Others
Senior Community false
Read Less
Want to know what your home might be worth? Contact us for a FREE valuation!

Our team is ready to help you sell your home for the highest possible price ASAP
Bought with Gregory Lovell • Tierney Realty Group
GET MORE INFORMATION





