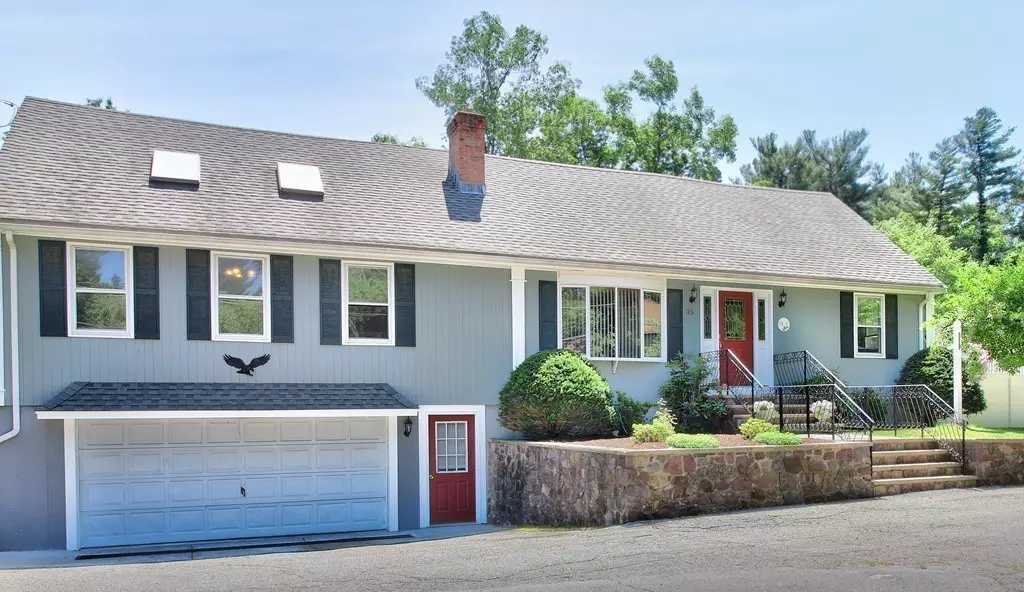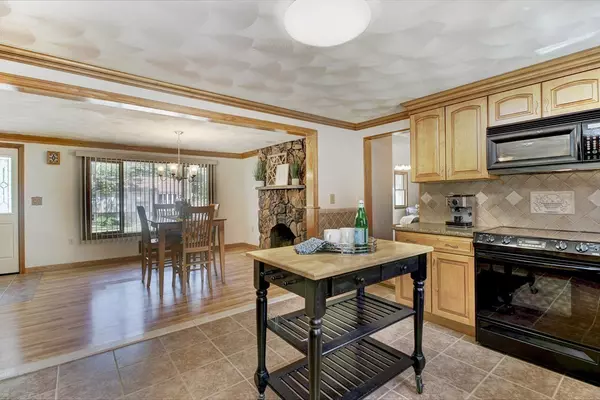$559,000
$574,900
2.8%For more information regarding the value of a property, please contact us for a free consultation.
35 Fairmeadow Rd. Wilmington, MA 01887
5 Beds
1.5 Baths
2,700 SqFt
Key Details
Sold Price $559,000
Property Type Single Family Home
Sub Type Single Family Residence
Listing Status Sold
Purchase Type For Sale
Square Footage 2,700 sqft
Price per Sqft $207
Subdivision Perfect Tree Lined Horseshoe Neighborhood
MLS Listing ID 72349078
Sold Date 08/21/18
Style Cape, Other (See Remarks)
Bedrooms 5
Full Baths 1
Half Baths 1
HOA Y/N false
Year Built 1954
Annual Tax Amount $6,869
Tax Year 2018
Lot Size 10,890 Sqft
Acres 0.25
Property Description
SEARCHING for something UNIQUE and not your typical "cookie cutter" home?,you will fall in LOVE with the charm and space in this custom CAPE! RARE to find, 5 bedrooms! Transformed in the 90's, this home was expanded from its original footprint w/a 24x20 addition that added a great room, 1st floor master, large walk-in pantry, and loft movie room. Need a house with VERSATILITY?Need 1st floor bedrooms?This house has 3!Need another living room?-1st floor master could be converted to playroom/den. Need 2nd floor space?There are 3 large rooms up, movie room could be converted into a master suite. Over the years the owners have updated almost everything.The kitchen was updated w/maple cabinets, granite tile countertops, tile backsplash, and crown molding. Baths are modern w/pedestal sinks/tile flrs.Sprawling great room is perfect for entertaining. Hardwd thru-out except in 3 bedrms. Interior freshly painted. Private fenced yard. Great combination of features/condition/location.
Location
State MA
County Middlesex
Zoning RES
Direction Shawsheen to Nichols to Fairmeadow. Beautiful corner lot with horseshoe driveway.
Rooms
Basement Full, Interior Entry, Garage Access, Bulkhead, Sump Pump, Concrete
Primary Bedroom Level Second
Dining Room Closet, Flooring - Hardwood, Window(s) - Bay/Bow/Box, Exterior Access, Open Floorplan, Remodeled
Kitchen Flooring - Stone/Ceramic Tile, Dining Area, Countertops - Stone/Granite/Solid, Cabinets - Upgraded, Deck - Exterior, Exterior Access, Open Floorplan, Remodeled
Interior
Interior Features Recessed Lighting, Pantry, Closet - Walk-in, Closet, Great Room, Second Master Bedroom, Entry Hall
Heating Forced Air, Oil
Cooling Central Air
Flooring Tile, Carpet, Hardwood, Flooring - Hardwood, Flooring - Vinyl, Flooring - Wall to Wall Carpet, Flooring - Stone/Ceramic Tile
Fireplaces Number 1
Fireplaces Type Dining Room
Appliance Range, Dishwasher, Microwave, Refrigerator, Washer, Dryer, Electric Water Heater, Plumbed For Ice Maker, Utility Connections for Electric Range, Utility Connections for Electric Oven, Utility Connections for Electric Dryer
Laundry Bathroom - Half, Flooring - Stone/Ceramic Tile, Electric Dryer Hookup, Washer Hookup, First Floor
Exterior
Exterior Feature Balcony / Deck, Rain Gutters, Storage, Garden, Stone Wall
Garage Spaces 2.0
Fence Fenced/Enclosed, Fenced
Community Features Public Transportation, Shopping, Tennis Court(s), Park, Walk/Jog Trails, Bike Path, House of Worship, Public School
Utilities Available for Electric Range, for Electric Oven, for Electric Dryer, Washer Hookup, Icemaker Connection
Roof Type Shingle
Total Parking Spaces 4
Garage Yes
Building
Lot Description Corner Lot, Cleared, Level
Foundation Concrete Perimeter
Sewer Private Sewer
Water Public
Architectural Style Cape, Other (See Remarks)
Schools
Elementary Schools Bout/Shaw/West
Middle Schools Wms
High Schools Whs
Others
Senior Community false
Acceptable Financing Contract
Listing Terms Contract
Read Less
Want to know what your home might be worth? Contact us for a FREE valuation!

Our team is ready to help you sell your home for the highest possible price ASAP
Bought with McGlynn & Nigro Team • Century 21 Commonwealth
GET MORE INFORMATION





