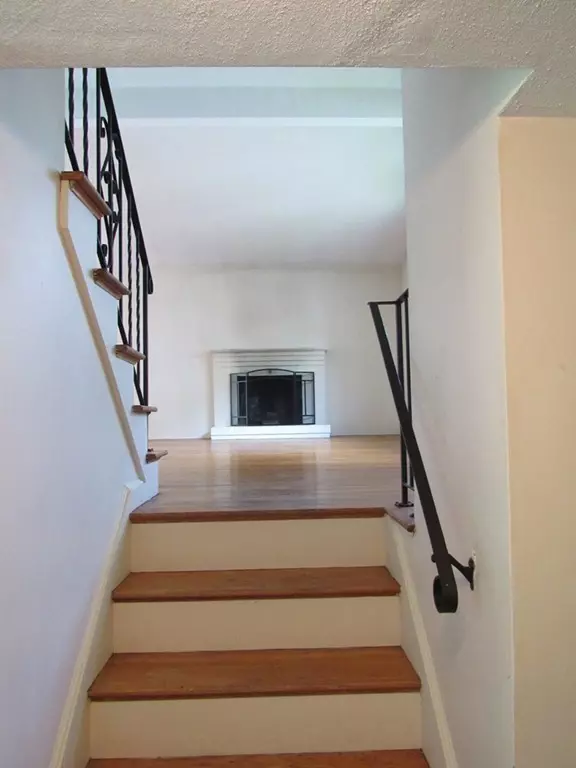$470,000
$459,000
2.4%For more information regarding the value of a property, please contact us for a free consultation.
1 Stuart Road Peabody, MA 01960
3 Beds
1.5 Baths
1,404 SqFt
Key Details
Sold Price $470,000
Property Type Single Family Home
Sub Type Single Family Residence
Listing Status Sold
Purchase Type For Sale
Square Footage 1,404 sqft
Price per Sqft $334
MLS Listing ID 72348891
Sold Date 08/01/18
Bedrooms 3
Full Baths 1
Half Baths 1
Year Built 1962
Annual Tax Amount $4,095
Tax Year 2018
Lot Size 0.370 Acres
Acres 0.37
Property Description
Desirable Brooksby Farm neighborhood! Wonderful Multi-Level home located on a beautiful corner lot. Home features 3 bedrooms, 1.5 baths, living room with fireplace and cathedral ceiling, hardwood floors, central air conditioning, dining room, screened in porch to backyard deck, lower level family room with walk out to gorgeous backyard! Close to Brooksby Farm, scenic trails, malls, medical facilities, major highways and more! Come put your personal touches on this great home! Showings begin Thursday, 6/21. OPEN HOUSE Saturday, 6/23 from 1:00-3:00PM, Sunday, 6/24 from 11:00-12:30PM.
Location
State MA
County Essex
Zoning R1A
Direction Lowell Street to Baldwin Street to Page Street to Stuart Road
Rooms
Family Room Bathroom - Half, Closet, Exterior Access
Basement Interior Entry, Sump Pump, Concrete, Unfinished
Primary Bedroom Level Third
Dining Room Flooring - Hardwood, Deck - Exterior
Kitchen Flooring - Vinyl, Kitchen Island
Interior
Heating Central, Forced Air, Natural Gas
Cooling Central Air
Flooring Tile, Vinyl, Hardwood
Fireplaces Number 1
Fireplaces Type Living Room
Appliance Range, Dishwasher, Refrigerator, Range Hood, Gas Water Heater, Utility Connections for Electric Range, Utility Connections for Electric Dryer
Laundry In Basement, Washer Hookup
Exterior
Exterior Feature Rain Gutters, Storage
Garage Spaces 1.0
Fence Fenced/Enclosed, Fenced
Community Features Sidewalks
Utilities Available for Electric Range, for Electric Dryer, Washer Hookup
Roof Type Shingle
Total Parking Spaces 4
Garage Yes
Building
Lot Description Corner Lot, Level
Foundation Concrete Perimeter
Sewer Public Sewer
Water Public
Schools
Elementary Schools Center
Middle Schools Higgins Middle
High Schools Pvmhs
Others
Acceptable Financing Contract
Listing Terms Contract
Read Less
Want to know what your home might be worth? Contact us for a FREE valuation!

Our team is ready to help you sell your home for the highest possible price ASAP
Bought with Luciano Leone Team • RE/MAX Advantage Real Estate
GET MORE INFORMATION





