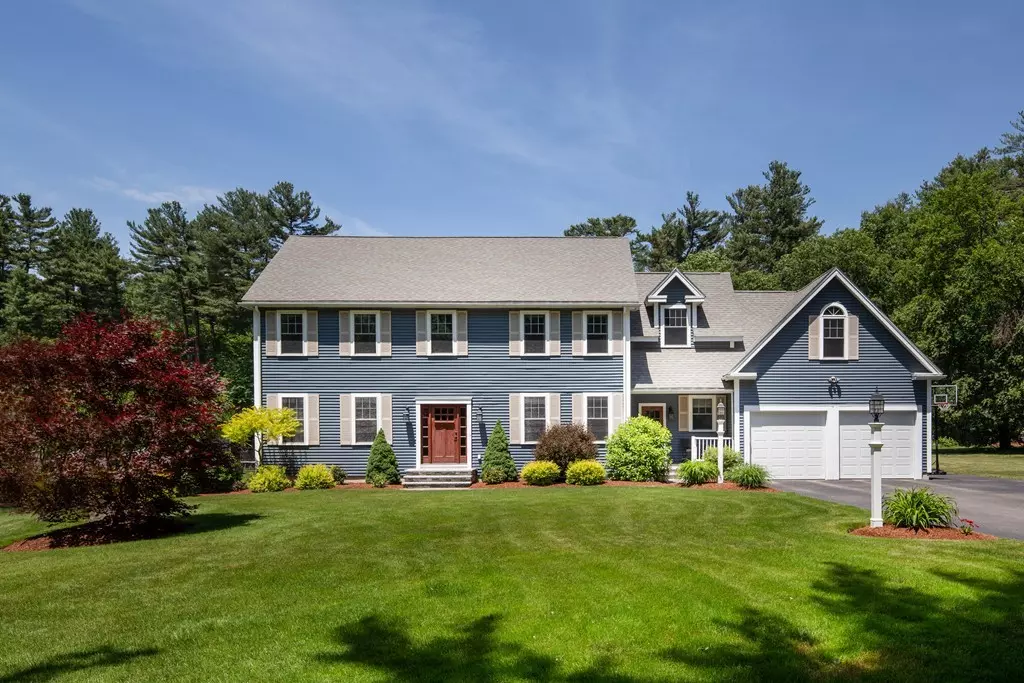$741,000
$739,900
0.1%For more information regarding the value of a property, please contact us for a free consultation.
10 West Elm Street Hopkinton, MA 01748
4 Beds
2.5 Baths
3,270 SqFt
Key Details
Sold Price $741,000
Property Type Single Family Home
Sub Type Single Family Residence
Listing Status Sold
Purchase Type For Sale
Square Footage 3,270 sqft
Price per Sqft $226
MLS Listing ID 72346453
Sold Date 08/07/18
Style Colonial
Bedrooms 4
Full Baths 2
Half Baths 1
HOA Y/N false
Year Built 2004
Annual Tax Amount $11,176
Tax Year 2018
Lot Size 1.440 Acres
Acres 1.44
Property Sub-Type Single Family Residence
Property Description
Pristine 2004 Colonial w/ great curb appeal, bright open & airy floor plan, 2 car garage & sited on a gorgeous level, well-landscaped 1.44 acres! Beautiful WHITE Kitchen refurbished 2017 w/ white subway backsplash, center island, granite counters, ss appliances & eat-in area w/ slider to back deck. Kitchen leads to the cathedral ceiling fireplaced Family Room w/ pretty mantel & back hardwood staircase leads to Bonus Room! Front-to-back Living & Dining Room w/moldings. 1st floor Office w/ Fr Doors. Newly finished hardwood floors. Huge Mudroom w/ side door, door to garage, laundry, half bath all w/ tile flooring. Gas fireplaced Master w/ organized walk-in closet system, Master Bath w/ shower, Jacuzzi, double sinks & private commode. 3 additional good size secondary bedrooms. Unfinished basement w/ slider & expansion capability. Stairs to basement from garage. 2012 granite front steps, paver walkway, light posts & 2016 Front door. Quick easy access to routes 495, 9 & Mass Pike! Nice!!
Location
State MA
County Middlesex
Zoning RB1
Direction West Main to West Elm Street
Rooms
Family Room Cathedral Ceiling(s), Flooring - Hardwood
Basement Full, Walk-Out Access, Radon Remediation System, Unfinished
Primary Bedroom Level Second
Dining Room Flooring - Hardwood, Chair Rail, Wainscoting
Kitchen Flooring - Stone/Ceramic Tile, Dining Area, Countertops - Stone/Granite/Solid, Kitchen Island, Deck - Exterior, Open Floorplan, Slider
Interior
Interior Features Wainscoting, Ceiling - Cathedral, Mud Room, Office, Bonus Room
Heating Forced Air, Natural Gas
Cooling Central Air
Flooring Tile, Carpet, Hardwood, Flooring - Stone/Ceramic Tile, Flooring - Hardwood, Flooring - Wall to Wall Carpet
Fireplaces Number 2
Fireplaces Type Family Room, Master Bedroom
Appliance Range, Dishwasher, Microwave, Refrigerator
Laundry Flooring - Stone/Ceramic Tile, First Floor
Exterior
Exterior Feature Rain Gutters, Sprinkler System
Garage Spaces 2.0
Community Features Park, Walk/Jog Trails, Golf, Highway Access, Public School
Roof Type Shingle
Total Parking Spaces 6
Garage Yes
Building
Lot Description Level
Foundation Concrete Perimeter
Sewer Private Sewer
Water Private
Architectural Style Colonial
Schools
Elementary Schools Ctr;Elmwd;Hpkns
Middle Schools Hopkintonmiddle
High Schools Hopkinton High
Others
Senior Community false
Read Less
Want to know what your home might be worth? Contact us for a FREE valuation!

Our team is ready to help you sell your home for the highest possible price ASAP
Bought with Lisa Zemack • Zemack Real Estate
GET MORE INFORMATION





