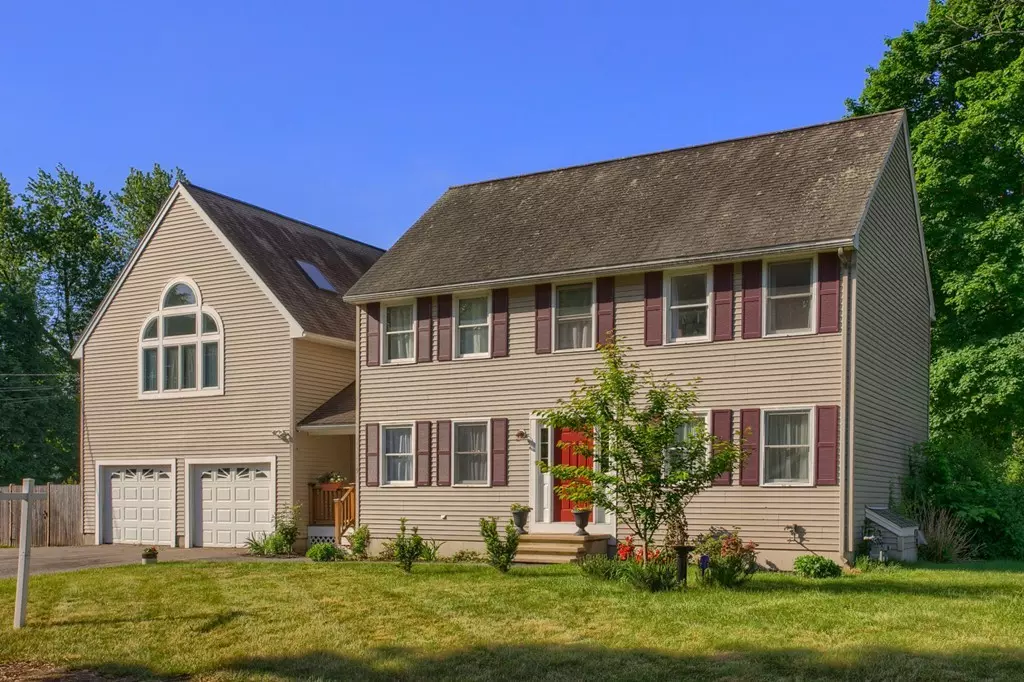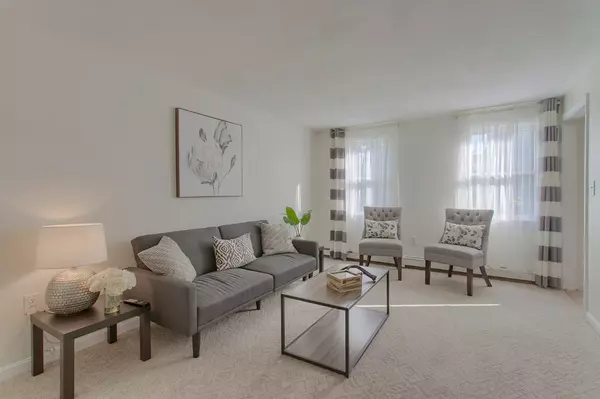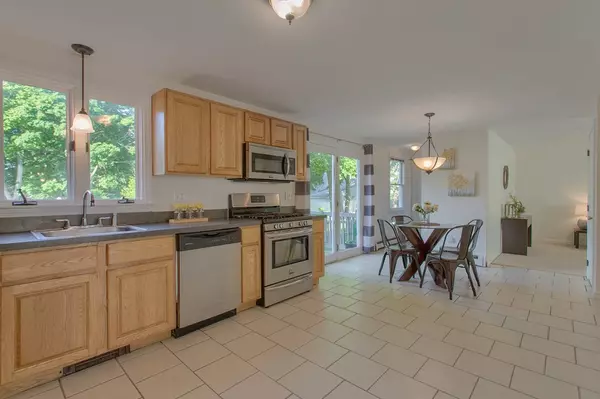$659,900
$659,900
For more information regarding the value of a property, please contact us for a free consultation.
9 Adams St Wilmington, MA 01887
4 Beds
2.5 Baths
2,544 SqFt
Key Details
Sold Price $659,900
Property Type Single Family Home
Sub Type Single Family Residence
Listing Status Sold
Purchase Type For Sale
Square Footage 2,544 sqft
Price per Sqft $259
MLS Listing ID 72337876
Sold Date 09/11/18
Style Colonial
Bedrooms 4
Full Baths 2
Half Baths 1
Year Built 1996
Annual Tax Amount $7,557
Tax Year 2017
Lot Size 0.510 Acres
Acres 0.51
Property Description
Located in the Heart of Wilmington, this Beautiful Colonial has so much to offer,INCLUDING a Legal Accessory Apartment.The main house has a spacious Eat- In Kitchen w/ SS Appliances & Open Concept to the Formal Dining room & to the Large Living room. 1/2 bath & Laundry hookups also located on the 1st floor. 2nd floor features a Large Master bedroom with his & hers walk in closets. 2 additional bedrooms & an updated full bathroom. Plenty of room to expand with the walk up attic &large partially finished basement. Bring the extended family Or Rent out the Amazing Accessory Apartment located above the garage. This unit features A Large Open Concept Kitchen with granite counters,huge center island , SS appliances, hardwood floors, vaulted ceilings, open to living room. 1 Bedrm &1 full bath, & Bonus loft area. Separate Laundry & utilities.All of this located on a Corner lot, close to commuter rail
Location
State MA
County Middlesex
Zoning res
Direction Middlesex to Adams or Church to Adams
Rooms
Basement Full, Partially Finished
Primary Bedroom Level Second
Dining Room Flooring - Wall to Wall Carpet, Cable Hookup
Kitchen Flooring - Stone/Ceramic Tile, Dining Area, Pantry
Interior
Interior Features Bathroom - Full, Cathedral Ceiling(s), Countertops - Stone/Granite/Solid, Kitchen Island, Cabinets - Upgraded, Cable Hookup, Open Floorplan, In-Law Floorplan
Heating Baseboard, Natural Gas
Cooling Window Unit(s)
Flooring Tile, Carpet, Hardwood
Appliance Range, Oven, Dishwasher, Microwave, Countertop Range, Second Dishwasher, Gas Water Heater, Utility Connections for Gas Range, Utility Connections for Gas Oven, Utility Connections for Electric Dryer
Laundry First Floor, Washer Hookup
Exterior
Garage Spaces 2.0
Fence Fenced
Community Features Public Transportation, Shopping, Tennis Court(s), Park, Walk/Jog Trails, Public School, T-Station
Utilities Available for Gas Range, for Gas Oven, for Electric Dryer, Washer Hookup
Total Parking Spaces 6
Garage Yes
Building
Lot Description Corner Lot
Foundation Concrete Perimeter
Sewer Private Sewer
Water Public
Architectural Style Colonial
Schools
Elementary Schools Woburn Street
Middle Schools Wms
High Schools Whs
Others
Acceptable Financing Contract
Listing Terms Contract
Read Less
Want to know what your home might be worth? Contact us for a FREE valuation!

Our team is ready to help you sell your home for the highest possible price ASAP
Bought with Druann Jedrey • Wilson Wolfe Real Estate
GET MORE INFORMATION





