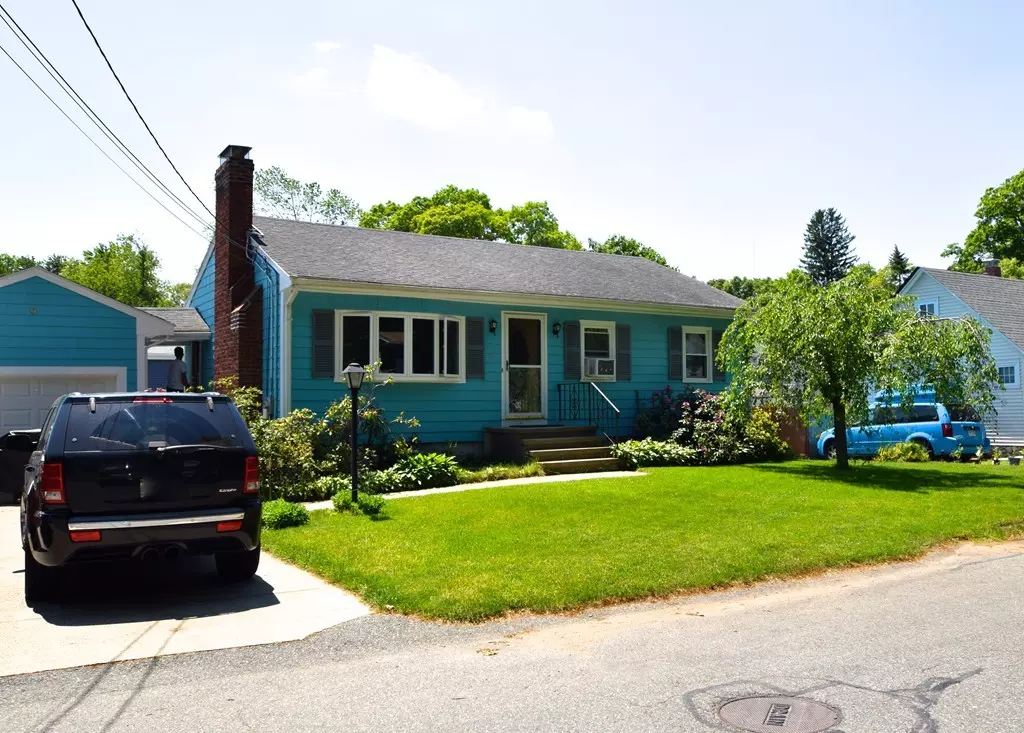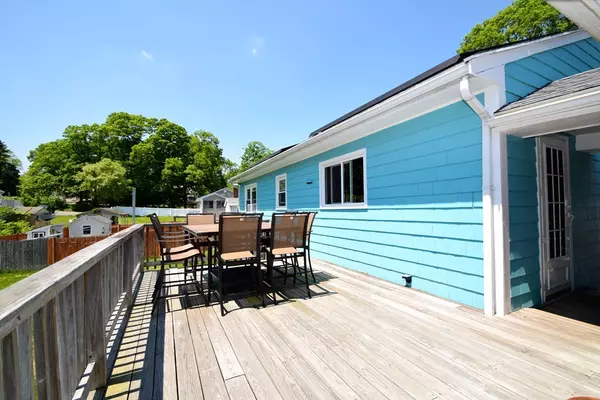$350,125
$324,900
7.8%For more information regarding the value of a property, please contact us for a free consultation.
22 Pauline Street Randolph, MA 02368
2 Beds
2 Baths
936 SqFt
Key Details
Sold Price $350,125
Property Type Single Family Home
Sub Type Single Family Residence
Listing Status Sold
Purchase Type For Sale
Square Footage 936 sqft
Price per Sqft $374
MLS Listing ID 72337301
Sold Date 08/17/18
Style Ranch
Bedrooms 2
Full Baths 2
Year Built 1960
Annual Tax Amount $3,995
Tax Year 2018
Lot Size 8,712 Sqft
Acres 0.2
Property Sub-Type Single Family Residence
Property Description
Open House Sunday June 3rd, 12:15pm-1:30pm. You just cannot beat the location of this North Randolph property, close to all major routes, yet tucked away on a picturesque side street. This lovely home features 2 Bedrooms and 2 Full Baths, all with plenty of Closet space. Living Room adorned with a brick Fireplace and a large Bay Window letting in generous amount of natural light. The Eat-in-Kitchen with updated cabinets and Stainless Steel Appliances is accented with Bamboo Flooring. Head on down to the lower level, mostly finished and well laid out with a Large Family Room(with an additional brick Fireplace), a Full Bath, Bonus Room and Walk-out to the large and well manicured Back Yard. A back Deck for entertaining and a side Deck for catching some rays or relaxing round out the many features. Pluses included less than 3 year old Windows, and 3 year old Navien System.
Location
State MA
County Norfolk
Area North Randolph
Zoning RH
Direction North Main Street to Pauline Street
Rooms
Family Room Flooring - Wall to Wall Carpet, Recessed Lighting
Basement Full, Partially Finished, Walk-Out Access, Interior Entry
Primary Bedroom Level Main
Kitchen Ceiling Fan(s), Flooring - Wood, Dining Area, Deck - Exterior, Exterior Access, Stainless Steel Appliances, Gas Stove
Interior
Interior Features Ceiling Fan(s), Recessed Lighting, Bonus Room
Heating Natural Gas
Cooling None
Flooring Tile, Carpet, Bamboo, Hardwood, Flooring - Wall to Wall Carpet
Fireplaces Number 2
Fireplaces Type Family Room
Appliance Range, Dishwasher, Microwave, Refrigerator, Freezer, Tank Water Heaterless, Utility Connections for Gas Range, Utility Connections for Gas Oven, Utility Connections for Electric Dryer
Laundry In Basement, Washer Hookup
Exterior
Exterior Feature Rain Gutters
Garage Spaces 1.0
Community Features Public Transportation, Shopping, Tennis Court(s), Park, Walk/Jog Trails, Stable(s), Laundromat, Conservation Area, Highway Access, House of Worship, Private School, Public School, T-Station
Utilities Available for Gas Range, for Gas Oven, for Electric Dryer, Washer Hookup
Roof Type Shingle
Total Parking Spaces 4
Garage Yes
Building
Foundation Concrete Perimeter
Sewer Public Sewer
Water Public
Architectural Style Ranch
Read Less
Want to know what your home might be worth? Contact us for a FREE valuation!

Our team is ready to help you sell your home for the highest possible price ASAP
Bought with Elba Rojas • Boston Multi Services, LLC
GET MORE INFORMATION





