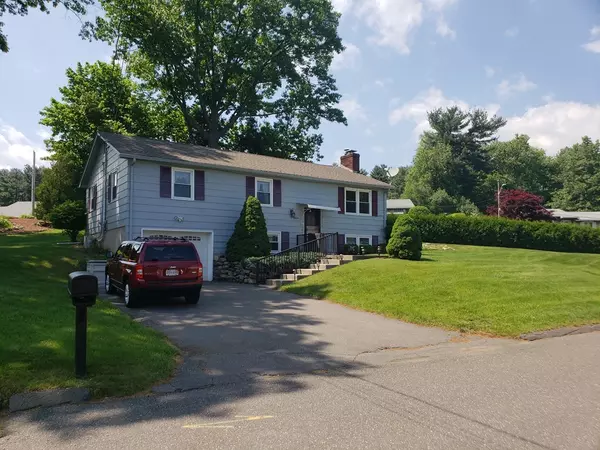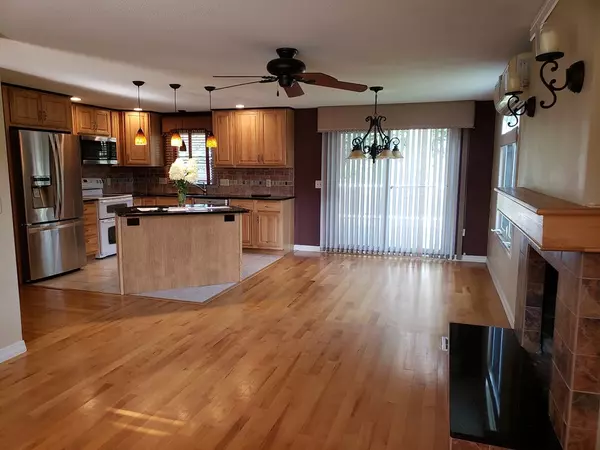$255,000
$247,500
3.0%For more information regarding the value of a property, please contact us for a free consultation.
11 Ernest Lane Holyoke, MA 01040
3 Beds
2 Baths
1,632 SqFt
Key Details
Sold Price $255,000
Property Type Single Family Home
Sub Type Single Family Residence
Listing Status Sold
Purchase Type For Sale
Square Footage 1,632 sqft
Price per Sqft $156
MLS Listing ID 72335079
Sold Date 10/26/18
Style Raised Ranch
Bedrooms 3
Full Baths 2
Year Built 1969
Annual Tax Amount $3,342
Tax Year 2018
Lot Size 0.380 Acres
Acres 0.38
Property Sub-Type Single Family Residence
Property Description
NEW price! Welcome home to this Lovely Raised Ranch located in ideal location walking distance to the Ashley Reservoir in Blueberry Hill! Home offers many quality improvements including 2 Heat/Cooling pump systems that efficiently heat /cool this home, newer roof, beautiful spacious Trek Deck for family BBQ's overlooking spacious back yard with many perianal gardens, Newer hardwood floors in nicely decorated living room with crown molding & cozy wood burning fireplace, Updated Stylish kitchen w center island, newer counter tops, cabinets, & appliances for the cook in the family to enjoy, dining room w sliders to deck w picture window for added natural lighting, replacement windows, 3 spacious bedrooms, 2 full baths, lower level finished w family room & office/bedroom for extra living space, spacious one car garage w plenty of room for storage, all located in wonderful family neighborhood setting! This home is a delight for a lucky buyer! Make us an offer!
Location
State MA
County Hampden
Zoning R-1A
Direction Lower Westfield Road to Lynn Ann to Ernest
Rooms
Family Room Wood / Coal / Pellet Stove, Flooring - Wall to Wall Carpet
Basement Full, Finished, Walk-Out Access, Garage Access
Primary Bedroom Level First
Dining Room Flooring - Hardwood, Window(s) - Picture, Balcony / Deck, Slider
Kitchen Flooring - Stone/Ceramic Tile, Pantry, Countertops - Stone/Granite/Solid, Kitchen Island, Cabinets - Upgraded, Remodeled
Interior
Interior Features Office
Heating Heat Pump
Cooling Heat Pump
Flooring Wood, Tile, Carpet, Flooring - Wall to Wall Carpet
Fireplaces Number 2
Fireplaces Type Living Room
Appliance Range, Dishwasher, Refrigerator, Washer, Dryer, Electric Water Heater, Tank Water Heater, Utility Connections for Electric Range, Utility Connections for Electric Dryer
Laundry Laundry Closet, In Basement, Washer Hookup
Exterior
Exterior Feature Rain Gutters, Storage
Garage Spaces 1.0
Community Features Public Transportation, Shopping, Walk/Jog Trails, Medical Facility, Highway Access, House of Worship, Private School, Public School, University
Utilities Available for Electric Range, for Electric Dryer, Washer Hookup
Roof Type Shingle
Total Parking Spaces 3
Garage Yes
Building
Lot Description Corner Lot
Foundation Concrete Perimeter
Sewer Public Sewer
Water Public
Architectural Style Raised Ranch
Read Less
Want to know what your home might be worth? Contact us for a FREE valuation!

Our team is ready to help you sell your home for the highest possible price ASAP
Bought with Suzi Buzzee • Keller Williams Realty
GET MORE INFORMATION





