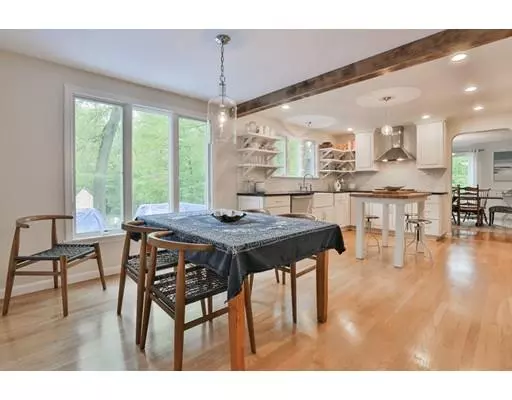$699,900
$699,000
0.1%For more information regarding the value of a property, please contact us for a free consultation.
26 Pleasant St West Newbury, MA 01985
4 Beds
2.5 Baths
3,143 SqFt
Key Details
Sold Price $699,900
Property Type Single Family Home
Sub Type Single Family Residence
Listing Status Sold
Purchase Type For Sale
Square Footage 3,143 sqft
Price per Sqft $222
MLS Listing ID 72334514
Sold Date 01/04/19
Style Gambrel /Dutch
Bedrooms 4
Full Baths 2
Half Baths 1
HOA Y/N false
Year Built 1978
Annual Tax Amount $7,616
Tax Year 2018
Lot Size 2.050 Acres
Acres 2.05
Property Sub-Type Single Family Residence
Property Description
OPPORTUNITY IS KNOCKING TWICE ON THIS BEAUTY! Due to buyers financing, this home is back on the market & ready for you. Nestled atop of a gentle hill sits a picture perfect Dutch Gambrel that is a MUST SEE. You will be delighted when you step inside this beautifully renovated turn-key home. Newer kitchen w/ gorgeous soap stone counters, double oven, floating shelves, stainless appliances & beautiful cabinetry. Updates include a new roof, exterior paint, finished basement, new windows, furnace, generator, whole house dehumidifier, etc. The main level has an open floor plan with a family room w/ wood burning fireplace that opens to a large deck overlooking the gorgeous backyard with gazebo. Generously sized rooms throughout, three renovated bathrooms and a lower level walkout with a large mudroom, playroom, bonus room and laundry room are a dream come true. And let's not forget the two-car garage/barn w/ space to finish on the second level, horse stall & 3 sheds to store your toys!
Location
State MA
County Essex
Zoning RC
Direction Main Street to Pleasant Street
Rooms
Family Room Flooring - Hardwood, Slider, Sunken
Basement Full, Partially Finished, Walk-Out Access, Interior Entry, Concrete
Primary Bedroom Level Second
Dining Room Flooring - Hardwood
Kitchen Flooring - Hardwood, Countertops - Stone/Granite/Solid, Countertops - Upgraded, Kitchen Island, Cabinets - Upgraded, Remodeled
Interior
Interior Features Mud Room, Bonus Room, Play Room
Heating Forced Air, Oil
Cooling Central Air
Flooring Tile, Carpet, Hardwood, Stone / Slate, Flooring - Stone/Ceramic Tile, Flooring - Wall to Wall Carpet
Fireplaces Number 1
Fireplaces Type Family Room
Appliance Range, Oven, Dishwasher, Microwave, Refrigerator, Washer, Dryer, Oil Water Heater, Plumbed For Ice Maker, Utility Connections for Gas Range, Utility Connections for Electric Oven
Laundry Flooring - Wall to Wall Carpet, In Basement, Washer Hookup
Exterior
Garage Spaces 2.0
Community Features Park, Walk/Jog Trails, Stable(s), Medical Facility, Conservation Area, Highway Access, House of Worship, Public School
Utilities Available for Gas Range, for Electric Oven, Washer Hookup, Icemaker Connection
Roof Type Shingle
Total Parking Spaces 8
Garage Yes
Building
Foundation Concrete Perimeter, Block
Sewer Private Sewer
Water Public
Architectural Style Gambrel /Dutch
Schools
Elementary Schools Page
Middle Schools Pentucket
High Schools Pentucket
Read Less
Want to know what your home might be worth? Contact us for a FREE valuation!

Our team is ready to help you sell your home for the highest possible price ASAP
Bought with Willis and Smith Group • Keller Williams Realty
GET MORE INFORMATION





