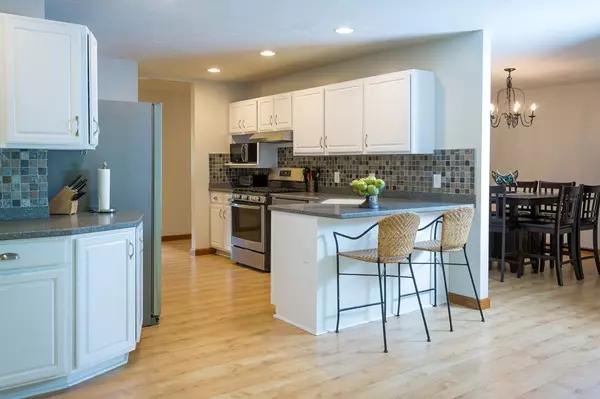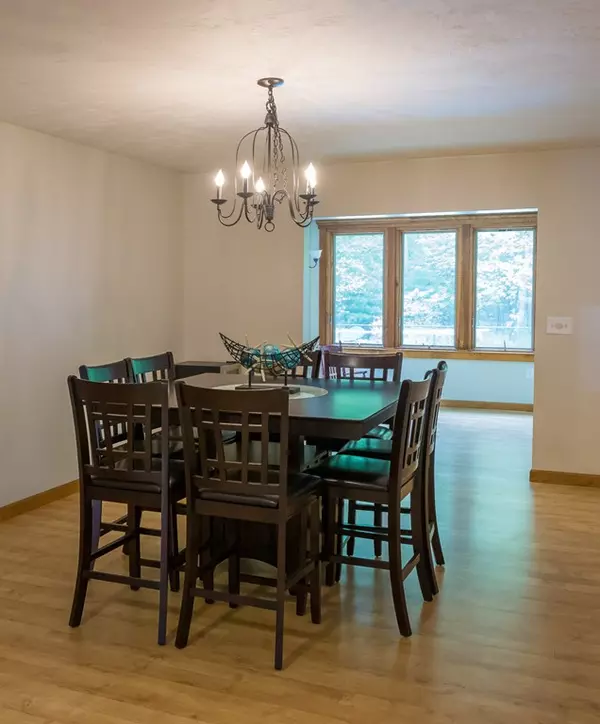$580,000
$624,900
7.2%For more information regarding the value of a property, please contact us for a free consultation.
17 Buck Knoll Rd Raynham, MA 02767
5 Beds
4 Baths
3,478 SqFt
Key Details
Sold Price $580,000
Property Type Single Family Home
Sub Type Single Family Residence
Listing Status Sold
Purchase Type For Sale
Square Footage 3,478 sqft
Price per Sqft $166
Subdivision Deer Hollow
MLS Listing ID 72331641
Sold Date 08/02/18
Style Ranch
Bedrooms 5
Full Baths 4
Year Built 1996
Annual Tax Amount $7,570
Tax Year 2017
Lot Size 0.840 Acres
Acres 0.84
Property Sub-Type Single Family Residence
Property Description
Come see this custom built ranch w/full In Law Suite tucked away in a perfect Cul De Sac location in much sought after Deer Hollow. This well landscaped home takes you in with the welcoming farmers porch and unique outdoor features; heated in ground pool, putting green to improve your golf game, and tranquil, natural woodlands surround this beautiful home. On the main level you'll find 3 bed/2 baths, with a spacious master suite, walk-in closet, dressing area & soaking tub. 4 Season Sun-room connects to pool area for indoor/outdoor living & easy entertaining. A fully finished basement w/full bath, kitchenette & large living area is ready for you to create your Man Cave, She Shack, movie theater or home office. Upstairs, separate living quarters (In Law/Au Pair suite) await w/open floor plan, loads of natural light and deck overlooking scenic views of the woodlands. Superb family neighborhood, close to amenities, great school system & convenient highway access to all major routes
Location
State MA
County Bristol
Zoning Res
Direction Rt. 44 to Orchard St. to Judson St. to Deer Hollow to Buck Knoll Rd.
Rooms
Family Room Cathedral Ceiling(s), Flooring - Stone/Ceramic Tile, Window(s) - Picture, Cable Hookup, Exterior Access, Open Floorplan
Basement Full, Finished, Interior Entry, Sump Pump
Primary Bedroom Level Main
Dining Room Flooring - Laminate
Kitchen Closet, Flooring - Laminate, Countertops - Stone/Granite/Solid, Open Floorplan, Recessed Lighting, Stainless Steel Appliances, Gas Stove, Peninsula
Interior
Interior Features Cathedral Ceiling(s), Countertops - Upgraded, Breakfast Bar / Nook, Open Floorplan, Storage, Closet, Cable Hookup, Bathroom - Full, Bathroom - With Tub & Shower, Closet - Linen, In-Law Floorplan, Bedroom, Bathroom, Office
Heating Forced Air, Natural Gas
Cooling Central Air
Flooring Wood, Tile, Carpet, Wood Laminate, Flooring - Laminate, Flooring - Stone/Ceramic Tile, Flooring - Wall to Wall Carpet
Fireplaces Type Family Room
Appliance Dishwasher, Disposal, Microwave, Refrigerator, Washer, Dryer, Range Hood, Gas Water Heater, Utility Connections for Gas Range, Utility Connections for Gas Oven, Utility Connections for Gas Dryer
Laundry Washer Hookup
Exterior
Exterior Feature Balcony / Deck, Rain Gutters, Storage, Professional Landscaping, Sprinkler System
Garage Spaces 2.0
Pool Pool - Inground Heated
Community Features Shopping, Walk/Jog Trails, Highway Access, Public School, Sidewalks
Utilities Available for Gas Range, for Gas Oven, for Gas Dryer, Washer Hookup
Roof Type Shingle
Total Parking Spaces 2
Garage Yes
Private Pool true
Building
Lot Description Cul-De-Sac, Wooded
Foundation Concrete Perimeter
Sewer Public Sewer
Water Public
Architectural Style Ranch
Read Less
Want to know what your home might be worth? Contact us for a FREE valuation!

Our team is ready to help you sell your home for the highest possible price ASAP
Bought with Steve Seropian • Heidi Churchill Real Estate
GET MORE INFORMATION





