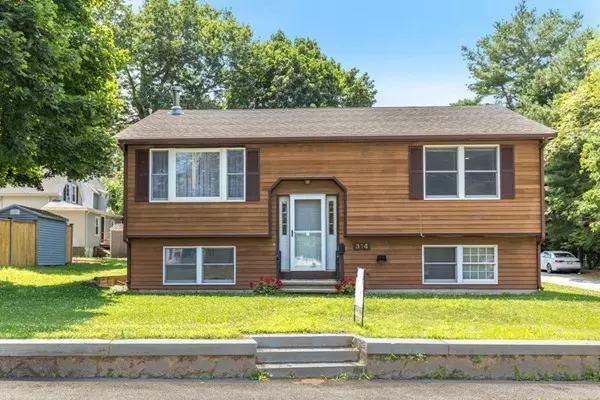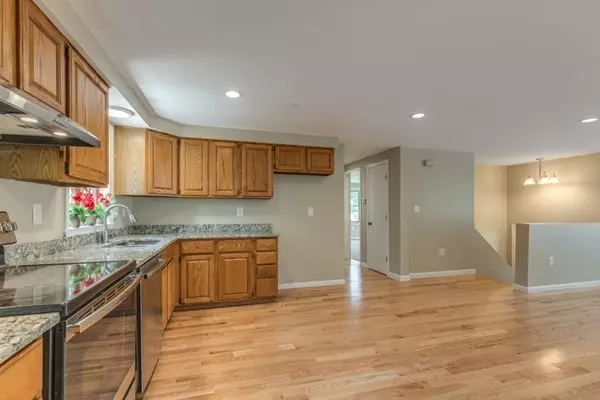$431,000
$429,900
0.3%For more information regarding the value of a property, please contact us for a free consultation.
314 Asbury Street Hamilton, MA 01982
2 Beds
2 Baths
1,585 SqFt
Key Details
Sold Price $431,000
Property Type Single Family Home
Sub Type Single Family Residence
Listing Status Sold
Purchase Type For Sale
Square Footage 1,585 sqft
Price per Sqft $271
MLS Listing ID 72330914
Sold Date 08/31/18
Style Raised Ranch
Bedrooms 2
Full Baths 2
HOA Y/N false
Year Built 1988
Annual Tax Amount $6,571
Tax Year 2018
Lot Size 8,276 Sqft
Acres 0.19
Property Sub-Type Single Family Residence
Property Description
Recently updated and ready to move right in .New flooring, granite countertops and stainless appliances. Updated bathrooms. Interior painted. Desirable location near Cutler School and walking distance to center of town, Patton Park and train. Title V certified. L shaped lot with 6+ car driveway-access to driveway is behind house next door off Harris Ave. Easy to show with short notice.
Location
State MA
County Essex
Zoning R1A
Direction Corner of Asbury Street and Boston Ave. Driveway is off Harris Ave behind house.
Rooms
Family Room Flooring - Wall to Wall Carpet
Basement Finished, Walk-Out Access
Primary Bedroom Level First
Kitchen Flooring - Wood, Countertops - Stone/Granite/Solid
Interior
Interior Features Closet, Den
Heating Forced Air, Natural Gas
Cooling None
Flooring Wood, Tile, Carpet, Flooring - Wall to Wall Carpet
Appliance Range, Dishwasher, Gas Water Heater, Utility Connections for Electric Range
Laundry In Basement
Exterior
Exterior Feature Storage
Community Features Public Transportation, Shopping, Pool, Tennis Court(s), Park, Public School
Utilities Available for Electric Range
Roof Type Shingle
Total Parking Spaces 6
Garage No
Building
Lot Description Corner Lot
Foundation Concrete Perimeter
Sewer Private Sewer
Water Public
Architectural Style Raised Ranch
Schools
Elementary Schools Hamilton-Wenham
Middle Schools Hamilton-Wenham
High Schools Hamilton-Wenham
Others
Senior Community false
Acceptable Financing Estate Sale
Listing Terms Estate Sale
Read Less
Want to know what your home might be worth? Contact us for a FREE valuation!

Our team is ready to help you sell your home for the highest possible price ASAP
Bought with Domenica Giordano • Century 21 North East
GET MORE INFORMATION





