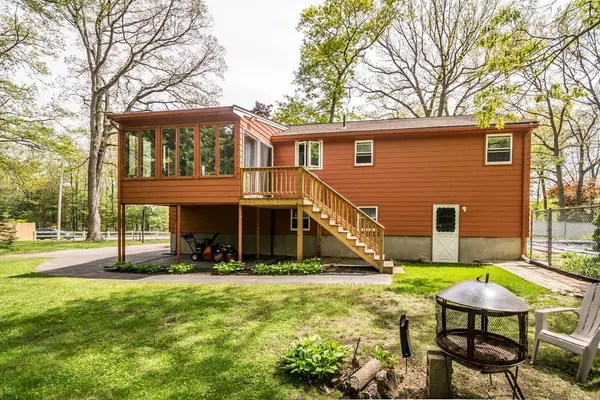$545,000
$529,900
2.8%For more information regarding the value of a property, please contact us for a free consultation.
19 Evans Dr Wilmington, MA 01887
3 Beds
2 Baths
1,818 SqFt
Key Details
Sold Price $545,000
Property Type Single Family Home
Sub Type Single Family Residence
Listing Status Sold
Purchase Type For Sale
Square Footage 1,818 sqft
Price per Sqft $299
Subdivision Hathaway Acres
MLS Listing ID 72330221
Sold Date 07/23/18
Style Raised Ranch
Bedrooms 3
Full Baths 2
HOA Y/N false
Year Built 1969
Annual Tax Amount $6,066
Tax Year 2017
Lot Size 0.520 Acres
Acres 0.52
Property Description
Location, Wilmington's Hathaway Acres! Great home on just over half acre lot on tree lined street. Beautiful move in ready home, get in just in time to enjoy the in ground pool! Home features open living, dining and kitchen area. Breakfast nook, decorative lighting, newer appliances in kitchen. Three season porch off kitchen/dining rooms is a great place to enjoy the warmer weather. Three good sized bedrooms with hardwood flooring, ample closets and ceiling fans. Plenty of storage in attic and basement. Lower level features family room with fireplace, laundry, second bath as well as bonus room/den. One car garage and plenty of off street parking. Great yard with plenty of room for playing and entertaining as well as separate fenced in area with in ground pool. This is a great home that has been meticulously maintained by its long time owners. Open houses on Saturday, May 19 & 20, noon to 2 pm. Any offers due May 22 by 6 pm. Excellent opportunity to live in North Wilmington!
Location
State MA
County Middlesex
Area North Wilmington
Zoning Res
Direction Woburn St to Marie, right on Gunderson, left on Evans
Rooms
Family Room Flooring - Wall to Wall Carpet, Flooring - Laminate, Recessed Lighting
Basement Full, Finished, Walk-Out Access, Interior Entry, Garage Access
Primary Bedroom Level First
Dining Room Flooring - Hardwood
Kitchen Flooring - Laminate, Breakfast Bar / Nook
Interior
Interior Features Closet, Den
Heating Baseboard, Oil
Cooling None
Flooring Tile, Carpet, Laminate, Hardwood, Flooring - Wall to Wall Carpet
Fireplaces Number 1
Fireplaces Type Family Room
Appliance Range, Dishwasher, Refrigerator, Oil Water Heater, Tank Water Heaterless, Utility Connections for Electric Range, Utility Connections for Electric Dryer
Laundry In Basement, Washer Hookup
Exterior
Exterior Feature Rain Gutters, Storage, Garden
Garage Spaces 1.0
Fence Fenced
Pool In Ground
Community Features Shopping, Tennis Court(s), Walk/Jog Trails, Medical Facility, Conservation Area, Highway Access, House of Worship, Public School, T-Station, Sidewalks
Utilities Available for Electric Range, for Electric Dryer, Washer Hookup
Roof Type Shingle
Total Parking Spaces 4
Garage Yes
Private Pool true
Building
Lot Description Level
Foundation Concrete Perimeter
Sewer Private Sewer
Water Public
Architectural Style Raised Ranch
Schools
Elementary Schools Wildwood/Woburn
Middle Schools Wms
High Schools Whs
Others
Acceptable Financing Contract
Listing Terms Contract
Read Less
Want to know what your home might be worth? Contact us for a FREE valuation!

Our team is ready to help you sell your home for the highest possible price ASAP
Bought with Helen Bolino • Northrup Associates
GET MORE INFORMATION





