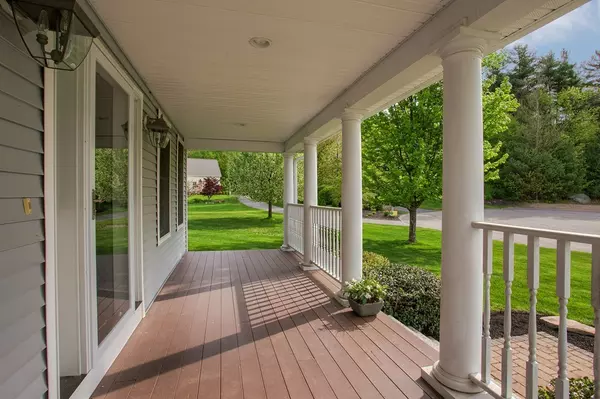$460,000
$469,900
2.1%For more information regarding the value of a property, please contact us for a free consultation.
12 Amber Rd Westminster, MA 01473
3 Beds
3.5 Baths
2,540 SqFt
Key Details
Sold Price $460,000
Property Type Single Family Home
Sub Type Single Family Residence
Listing Status Sold
Purchase Type For Sale
Square Footage 2,540 sqft
Price per Sqft $181
MLS Listing ID 72329238
Sold Date 07/20/18
Style Colonial
Bedrooms 3
Full Baths 3
Half Baths 1
Year Built 2004
Annual Tax Amount $6,411
Tax Year 2018
Lot Size 1.150 Acres
Acres 1.15
Property Sub-Type Single Family Residence
Property Description
Westminster's sought after neighborhood. Cul-De-Sac Location!!! Pristine Colonial in area of Fine Homes and Estates. Wait until you see the new heated salt water in-ground pool with stamped concrete, retaining walls and built in lighting. A babbling brook that runs behind the pool area for that peaceful serene living. Exterior features include: storage shed, 16x22 trek deck, 8x31 Farmers Porch, Granite Stairs, Lawn Sprinkler System and a two car garage. Interior features 8 rooms,3+ Bedrooms, 3 1/2 Baths, Office, Birch Cabinets, Granite Counter's, Granite Island, Central Vac, Hardwood Floors, Central Air, Vaulted Expansive Family Room all on 1.15 Acres of Land. Finished basement has a full Bath and a room that walks out to the pool area for extended living space. Could turn into game room or extra bedroom. Located within minutes of the highway. What a neighborhood!
Location
State MA
County Worcester
Zoning Res
Direction South Ashburnham Road to Woodland Drive to Amber
Rooms
Family Room Cathedral Ceiling(s), Ceiling Fan(s), Flooring - Hardwood
Basement Full, Partially Finished, Walk-Out Access, Interior Entry
Primary Bedroom Level Second
Dining Room Flooring - Hardwood
Kitchen Countertops - Stone/Granite/Solid, Kitchen Island
Interior
Interior Features Live-in Help Quarters, Office, Foyer
Heating Forced Air, Oil
Cooling Central Air
Flooring Tile, Carpet, Hardwood, Flooring - Wall to Wall Carpet, Flooring - Hardwood
Fireplaces Number 1
Fireplaces Type Living Room
Appliance Range, Dishwasher, Refrigerator, Utility Connections for Electric Range, Utility Connections for Electric Dryer
Laundry In Basement
Exterior
Exterior Feature Rain Gutters, Storage, Professional Landscaping, Stone Wall
Garage Spaces 2.0
Fence Fenced/Enclosed, Fenced
Pool In Ground
Community Features Walk/Jog Trails, Golf, Conservation Area, Highway Access, T-Station
Utilities Available for Electric Range, for Electric Dryer
Waterfront Description Beach Front, Stream, Lake/Pond, 1/2 to 1 Mile To Beach, Beach Ownership(Other (See Remarks))
Roof Type Shingle
Total Parking Spaces 6
Garage Yes
Private Pool true
Building
Lot Description Wooded
Foundation Concrete Perimeter
Sewer Private Sewer
Water Private
Architectural Style Colonial
Read Less
Want to know what your home might be worth? Contact us for a FREE valuation!

Our team is ready to help you sell your home for the highest possible price ASAP
Bought with Joseph Azzolino • Berkshire Hathaway HomeServices N.E. Prime Properties
GET MORE INFORMATION





