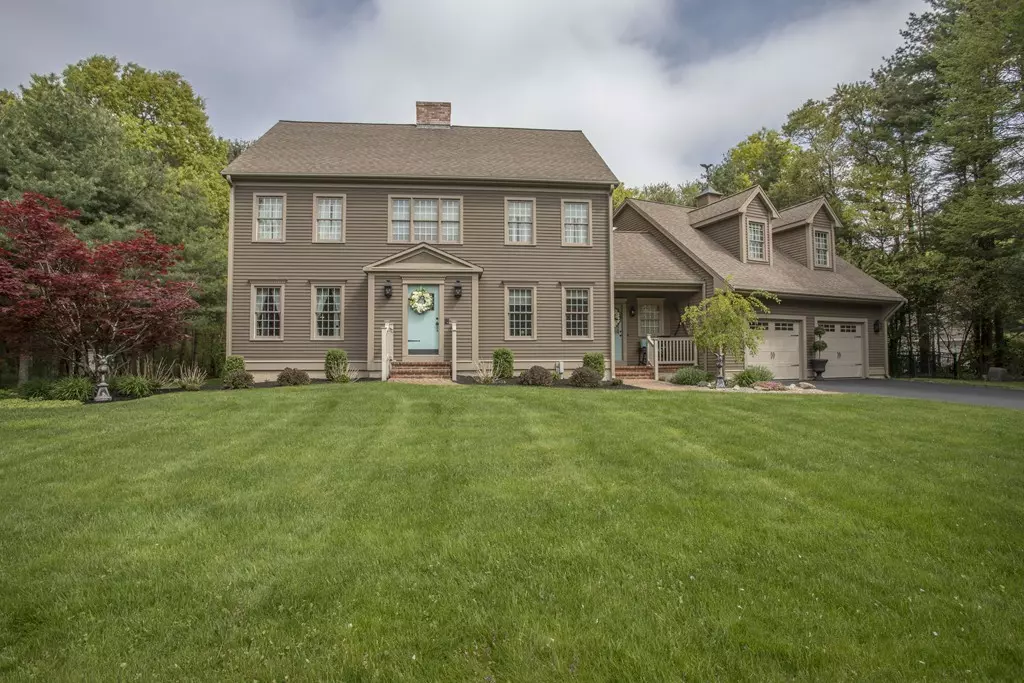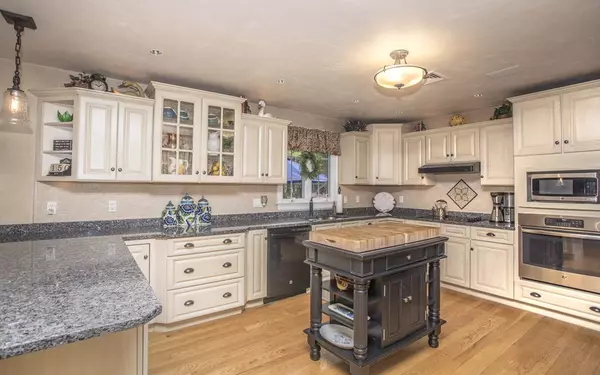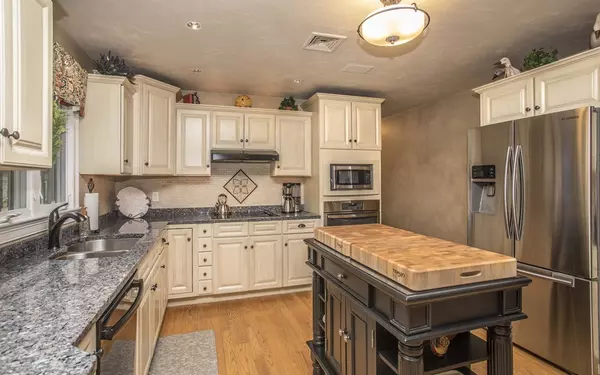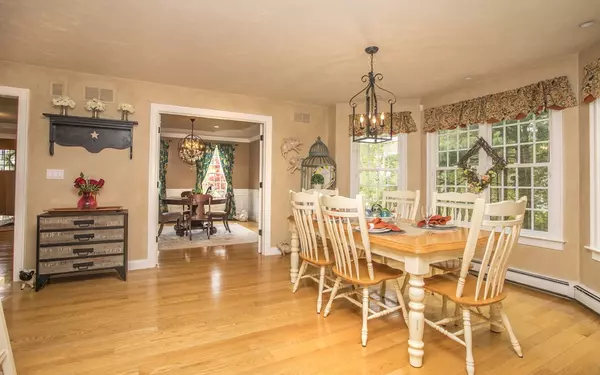$652,000
$614,900
6.0%For more information regarding the value of a property, please contact us for a free consultation.
61 Cals Ct Raynham, MA 02767
4 Beds
3.5 Baths
3,626 SqFt
Key Details
Sold Price $652,000
Property Type Single Family Home
Sub Type Single Family Residence
Listing Status Sold
Purchase Type For Sale
Square Footage 3,626 sqft
Price per Sqft $179
MLS Listing ID 72328166
Sold Date 07/25/18
Style Colonial
Bedrooms 4
Full Baths 3
Half Baths 1
Year Built 2000
Annual Tax Amount $8,101
Tax Year 2017
Lot Size 0.610 Acres
Acres 0.61
Property Sub-Type Single Family Residence
Property Description
Welcome Home! Absolutely immaculate, with every extra you could imagine, this home has it all! Walking through the front door you will be greeted by a sun-filled entryway leading you to a gorgeous kitchen/dining area featuring upgraded cabinetry, granite countertops, recessed lighting, and gleaming hardwood floors. The formal dining room has beautiful wainscotting, crown molding, and french doors. The family room features a gorgeous fireplace & cathedral ceilings. Upstairs you will find 4 bedrooms including a master with custom closet, double vanity, and tiled shower. The second bathroom upstairs is straight out of a magazine with its vanity and beautiful soaking tub. The bonus room over the garage is perfect for entertaining or relaxing! The basement features a great bar area as well as a workout room! Last but not least is the incredible backyard with composite deck, paver patio, outdoor speakers, invisible fence and jacuzzi! Words and photos don't do this one justice!
Location
State MA
County Bristol
Zoning RES
Direction GPS
Rooms
Basement Full
Primary Bedroom Level Second
Dining Room Coffered Ceiling(s), Flooring - Hardwood, French Doors, Recessed Lighting, Wainscoting
Kitchen Flooring - Hardwood, Window(s) - Bay/Bow/Box, Countertops - Stone/Granite/Solid, Breakfast Bar / Nook, Cabinets - Upgraded, Open Floorplan, Recessed Lighting, Stainless Steel Appliances
Interior
Interior Features Bathroom - Half, Wet bar, Exercise Room, Office, Bonus Room
Heating Baseboard, Natural Gas
Cooling Central Air
Flooring Carpet, Laminate, Hardwood, Flooring - Wall to Wall Carpet
Fireplaces Number 1
Fireplaces Type Living Room
Appliance Range, Oven, Dishwasher, Microwave, Refrigerator, Freezer - Upright, Gas Water Heater
Exterior
Exterior Feature Rain Gutters, Storage, Professional Landscaping, Sprinkler System
Garage Spaces 2.0
Community Features Shopping, Golf, Conservation Area, Highway Access, House of Worship, Public School
Roof Type Asphalt/Composition Shingles
Total Parking Spaces 4
Garage Yes
Building
Lot Description Wooded, Level
Foundation Concrete Perimeter
Sewer Public Sewer
Water Public, Private
Architectural Style Colonial
Others
Acceptable Financing Contract
Listing Terms Contract
Read Less
Want to know what your home might be worth? Contact us for a FREE valuation!

Our team is ready to help you sell your home for the highest possible price ASAP
Bought with Nichole Sliney Realty Team • Keller Williams Realty - Foxboro/North Attleboro
GET MORE INFORMATION





