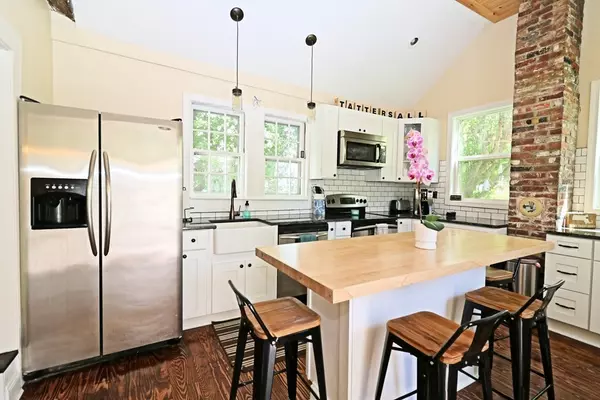$305,000
$280,000
8.9%For more information regarding the value of a property, please contact us for a free consultation.
193 Summer St Rockland, MA 02370
2 Beds
1.5 Baths
1,040 SqFt
Key Details
Sold Price $305,000
Property Type Single Family Home
Sub Type Single Family Residence
Listing Status Sold
Purchase Type For Sale
Square Footage 1,040 sqft
Price per Sqft $293
MLS Listing ID 72327617
Sold Date 06/29/18
Style Cape, Antique
Bedrooms 2
Full Baths 1
Half Baths 1
Year Built 1800
Annual Tax Amount $3,059
Tax Year 2018
Lot Size 0.290 Acres
Acres 0.29
Property Sub-Type Single Family Residence
Property Description
This charming updated light filled 2 bedroom 2 bath cape on a large fenced in yard with flowering trees and beautiful plantings has a lot to offer. Recently renovated with hardwood floors & new windows throughout. You are welcomed into the home by a bright mudroom perfect for enjoying the sunshine while relaxing on the built-in bench. The first floor features an open floor plan with a large cathedral kitchen feauturing a farmhouse sink, granite countertops, subway tile backsplash & buther-block island flowing into the living room with fireplace. There is a 1st floor bedroom with fireplace, laundry and full bathroom. The 2nd floor suite has a siiting room and bathroom leading to the 2nd bedroom with fireplace. You can be in Boston in 30 minutes. Conveniently located less than a mile from the Abington commuter stop & shopping including Target. Relax & enjoy your summer entertaining in the tranquil backyard.
Location
State MA
County Plymouth
Zoning RESIDE
Direction GPS
Rooms
Basement Partial, Crawl Space, Sump Pump
Interior
Heating Baseboard, Oil
Cooling None
Flooring Hardwood
Fireplaces Number 3
Appliance Range, Dishwasher, Refrigerator, Washer, Dryer, Oil Water Heater, Utility Connections for Electric Range, Utility Connections for Electric Oven, Utility Connections for Electric Dryer
Exterior
Exterior Feature Garden
Garage Spaces 1.0
Fence Fenced/Enclosed, Fenced
Community Features Public Transportation, Shopping, Highway Access, T-Station
Utilities Available for Electric Range, for Electric Oven, for Electric Dryer
Roof Type Shingle
Total Parking Spaces 4
Garage Yes
Building
Foundation Concrete Perimeter
Sewer Public Sewer
Water Public
Architectural Style Cape, Antique
Others
Acceptable Financing Contract
Listing Terms Contract
Read Less
Want to know what your home might be worth? Contact us for a FREE valuation!

Our team is ready to help you sell your home for the highest possible price ASAP
Bought with Susan McNamara • Coldwell Banker Residential Brokerage - Norwell
GET MORE INFORMATION





