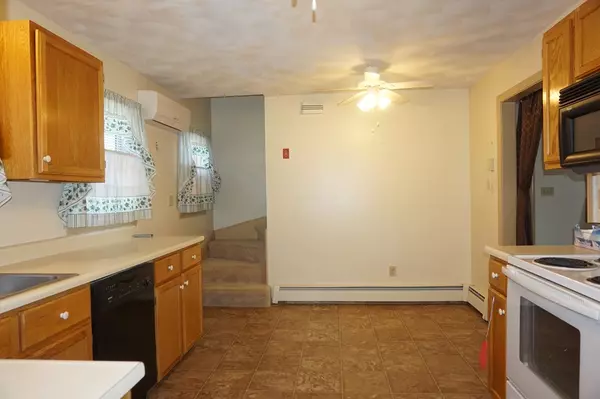$200,000
$185,000
8.1%For more information regarding the value of a property, please contact us for a free consultation.
537 Rindge Road Fitchburg, MA 01420
2 Beds
1.5 Baths
1,216 SqFt
Key Details
Sold Price $200,000
Property Type Single Family Home
Sub Type Single Family Residence
Listing Status Sold
Purchase Type For Sale
Square Footage 1,216 sqft
Price per Sqft $164
MLS Listing ID 72327352
Sold Date 06/27/18
Style Colonial
Bedrooms 2
Full Baths 1
Half Baths 1
HOA Y/N false
Year Built 1955
Annual Tax Amount $3,153
Tax Year 2018
Lot Size 7,840 Sqft
Acres 0.18
Property Sub-Type Single Family Residence
Property Description
Multiple Offers Highest and Best before Saturday 5/19 @ 8 pm. So much to offer for under 200K!!! Fantastic condition thru-out! 4 Central Air/Heat Pump Mini Splits for year round comfort! Plus 3 zone forced hot water heat with NEW oil tank! 2 Spacious bedrooms on the 2nd level share a Jack 'n Jill Full Bath! Master has a Walk in Closet and 2nd Bedroom has 2 closets! First floor half bath has Large Capacity Maytag Washer & Dryer! The Living Room walks out to the large upper deck! The fully applianced Oak Cabinet Kitchen has a dining area! Awesome Mudroom with wall of windows! The walkout lower level has a finished room with separate zone of heat! Large workshop and/or storage area! Above ground pool with lower deck area, privacy shrubs, lilacs, and large storage shed with power! This property is in move in condition and needs nothing! Immaculate and Spotless! Great opportunity for 1st time home buyer or someone looking to downsize! I did mention Central Air, correct?
Location
State MA
County Worcester
Zoning RA1
Direction John Fitch or Blossom St. to Rindge Road
Rooms
Family Room Flooring - Wall to Wall Carpet
Basement Full, Partially Finished, Walk-Out Access, Interior Entry, Concrete
Primary Bedroom Level Second
Kitchen Flooring - Vinyl, Dining Area
Interior
Heating Baseboard, Oil
Cooling Central Air, Heat Pump
Flooring Vinyl, Carpet
Appliance Range, Dishwasher, Microwave, Refrigerator, Washer, Dryer, Oil Water Heater, Tank Water Heaterless, Utility Connections for Electric Range, Utility Connections for Electric Dryer
Laundry First Floor, Washer Hookup
Exterior
Exterior Feature Storage
Pool Above Ground
Utilities Available for Electric Range, for Electric Dryer, Washer Hookup
Roof Type Shingle
Total Parking Spaces 4
Garage No
Private Pool true
Building
Foundation Block
Sewer Public Sewer
Water Public
Architectural Style Colonial
Others
Senior Community false
Read Less
Want to know what your home might be worth? Contact us for a FREE valuation!

Our team is ready to help you sell your home for the highest possible price ASAP
Bought with Fay Grier • Acres Away Realty, Inc.
GET MORE INFORMATION





