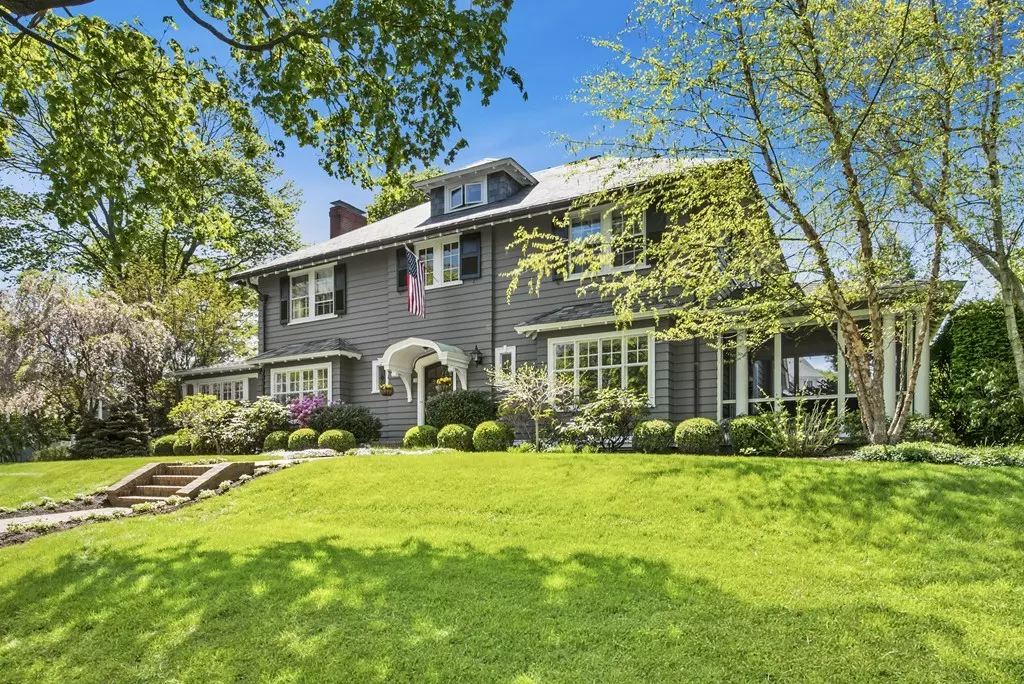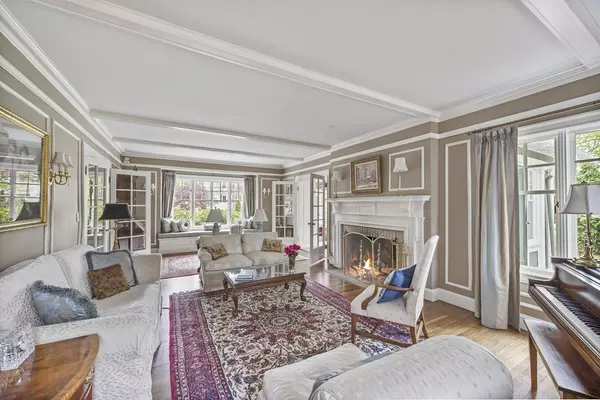$1,328,750
$1,387,500
4.2%For more information regarding the value of a property, please contact us for a free consultation.
79 Bradlee Avenue Swampscott, MA 01907
6 Beds
4 Baths
3,631 SqFt
Key Details
Sold Price $1,328,750
Property Type Single Family Home
Sub Type Single Family Residence
Listing Status Sold
Purchase Type For Sale
Square Footage 3,631 sqft
Price per Sqft $365
MLS Listing ID 72327245
Sold Date 07/27/18
Style Colonial
Bedrooms 6
Full Baths 3
Half Baths 2
HOA Y/N false
Year Built 1922
Annual Tax Amount $16,988
Tax Year 2018
Lot Size 0.340 Acres
Acres 0.34
Property Description
Exquisite colonial offers an elegant residence with 6 bedrooms, 3 full and 2 half baths. Meticulous attention to detail throughout with custom cabinetry, beautiful wood floors and an abundance of natural light. Tastefully renovated in 2008, the gourmet granite kitchen includes an oversized island with prep sink, 5 burner Wolf gas range, double convection ovens, and butler's pantry. With a fire-placed living room that opens to a sunny family room, you can relax or entertain in style. The formal dining room features built in cabinets, large floor to ceilings windows and French doors to a screened in porch. The second floor includes a beautiful master suite with a second fire place, dressing area and private bath, 3 bedrooms and a full bath, while the third-floor features two more bedrooms, storage and a third full bath. Lower level family room, beach shower and laundry. Welcome home to the sophistication of a bygone era with the conveniences of modern living two blocks from the beach.
Location
State MA
County Essex
Zoning res
Direction Route 1A to Humphrey Street or Atlantic Avenue to Bradlee Avenue
Rooms
Family Room Closet/Cabinets - Custom Built, Flooring - Wall to Wall Carpet, French Doors, Exterior Access, Recessed Lighting
Basement Full, Finished, Walk-Out Access, Interior Entry
Primary Bedroom Level Second
Dining Room Closet/Cabinets - Custom Built, Flooring - Hardwood, Window(s) - Picture, French Doors, Chair Rail, Wainscoting
Kitchen Coffered Ceiling(s), Flooring - Hardwood, Dining Area, Countertops - Stone/Granite/Solid, Kitchen Island, Wet Bar, Cabinets - Upgraded, Country Kitchen, Exterior Access, Recessed Lighting, Remodeled, Stainless Steel Appliances, Wine Chiller, Gas Stove
Interior
Interior Features Closet/Cabinets - Custom Built, Bedroom, 3/4 Bath, Home Office, Wet Bar, Laundry Chute, Wired for Sound
Heating Forced Air, Natural Gas
Cooling Central Air
Flooring Tile, Carpet, Hardwood, Flooring - Hardwood, Flooring - Stone/Ceramic Tile
Fireplaces Number 2
Fireplaces Type Living Room, Master Bedroom
Appliance Range, Oven, Dishwasher, Disposal, Microwave, Countertop Range, Refrigerator, Freezer, Washer, Dryer, Water Treatment, Wine Refrigerator, Gas Water Heater
Laundry Gas Dryer Hookup, Laundry Chute, Washer Hookup, In Basement
Exterior
Exterior Feature Rain Gutters, Professional Landscaping, Sprinkler System, Garden
Garage Spaces 2.0
Fence Fenced
Community Features Public Transportation, Shopping, Bike Path, Public School
Waterfront Description Beach Front, Ocean, 0 to 1/10 Mile To Beach, Beach Ownership(Association)
Roof Type Slate
Total Parking Spaces 6
Garage Yes
Building
Foundation Concrete Perimeter
Sewer Public Sewer
Water Public
Architectural Style Colonial
Others
Senior Community false
Read Less
Want to know what your home might be worth? Contact us for a FREE valuation!

Our team is ready to help you sell your home for the highest possible price ASAP
Bought with Goldstein - Foutes Team • Sagan Harborside Sotheby's International Realty
GET MORE INFORMATION





