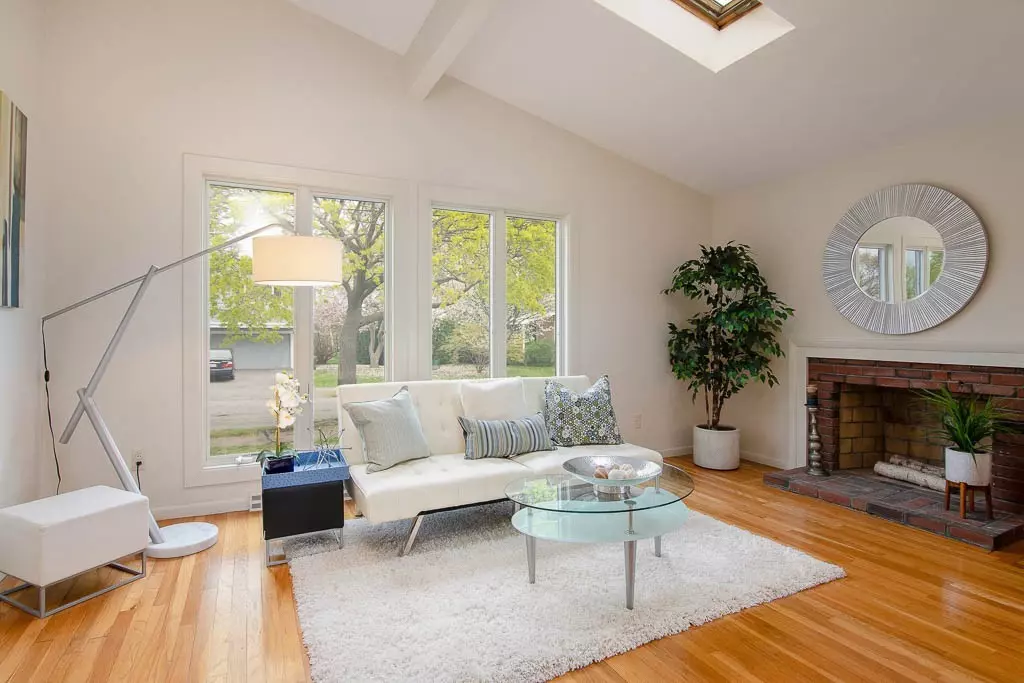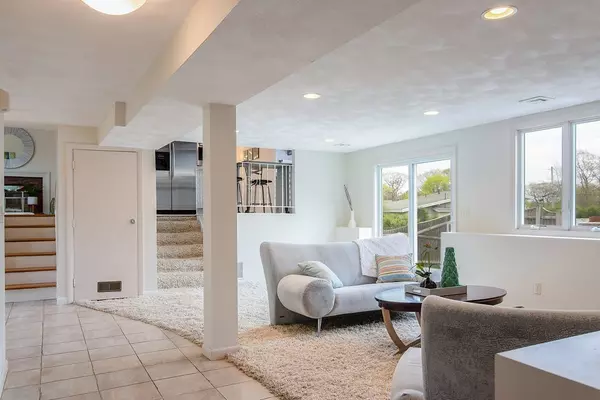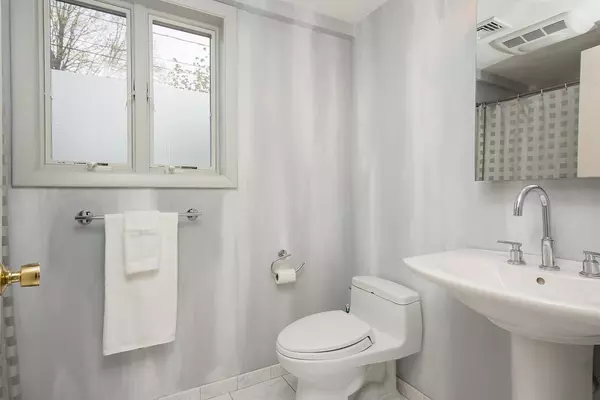$585,500
$549,000
6.6%For more information regarding the value of a property, please contact us for a free consultation.
9 Summit View Dr Swampscott, MA 01907
3 Beds
3 Baths
2,320 SqFt
Key Details
Sold Price $585,500
Property Type Single Family Home
Sub Type Single Family Residence
Listing Status Sold
Purchase Type For Sale
Square Footage 2,320 sqft
Price per Sqft $252
MLS Listing ID 72322799
Sold Date 07/30/18
Style Contemporary
Bedrooms 3
Full Baths 3
HOA Y/N false
Year Built 1960
Annual Tax Amount $7,750
Tax Year 2018
Lot Size 10,018 Sqft
Acres 0.23
Property Description
Move right into this stunning contemporary home! With room for everyone, this property is perfect for entertaining and close to the commuter rail, beaches, shops and restaurants but situated on a quiet tree-lined street. Upon entry you are greeted by a sun-filled family room that steps up to a remodeled kitchen with an open concept fire-placed living and dining room. Off the dining room is a sun room that is perfect for a cup of coffee, play room or office. Upstairs the master suite offers a zen retreat with sweeping cathedral ceilings, en-suite full bathroom, large walk-in closet and exercise room that could be use as a 4th bedroom. Another 2 large bedrooms round out the second floor with an additional full bath featuring double sinks. The finished basement provides a bonus room, home office and laundry room. Central AC, attached/heated 2 car garage, massive fenced in back yard, patio and irrigation round out this property. First OH 5/12 & 5/13 2-3:30pm but showings start TODAY!
Location
State MA
County Essex
Zoning A-2
Direction Paradise to Longwood to Merrymount to Summit View.
Rooms
Family Room Flooring - Wall to Wall Carpet, Exterior Access, Recessed Lighting, Slider
Basement Finished
Primary Bedroom Level Second
Dining Room Flooring - Hardwood
Kitchen Remodeled
Interior
Interior Features Coffered Ceiling(s), Exercise Room, Home Office, Bonus Room
Heating Forced Air, Natural Gas
Cooling Central Air
Flooring Wood, Tile, Carpet, Flooring - Wall to Wall Carpet
Fireplaces Number 1
Fireplaces Type Living Room
Appliance Oven, Dishwasher, Disposal, Countertop Range, Refrigerator, Freezer, Washer, Dryer, Range Hood, Tank Water Heater
Laundry In Basement
Exterior
Exterior Feature Sprinkler System, Garden
Garage Spaces 2.0
Fence Fenced/Enclosed, Fenced
Pool Above Ground
Community Features Shopping, Walk/Jog Trails, Public School, T-Station
Waterfront Description Beach Front, Ocean, 1 to 2 Mile To Beach, Beach Ownership(Public)
Roof Type Shingle
Total Parking Spaces 2
Garage Yes
Private Pool true
Building
Foundation Concrete Perimeter
Sewer Public Sewer
Water Public
Architectural Style Contemporary
Read Less
Want to know what your home might be worth? Contact us for a FREE valuation!

Our team is ready to help you sell your home for the highest possible price ASAP
Bought with Liliya Sherman • Sherman Realty
GET MORE INFORMATION





