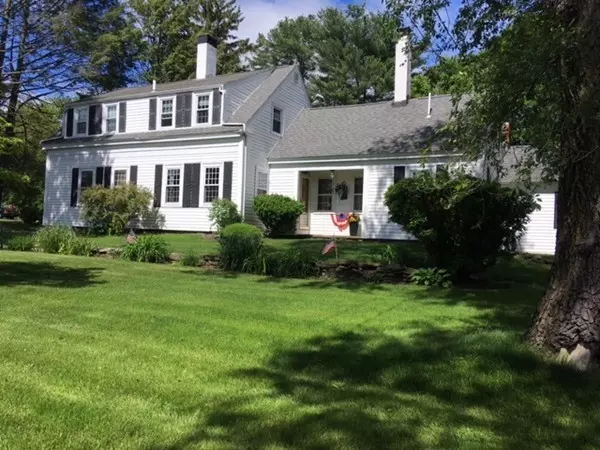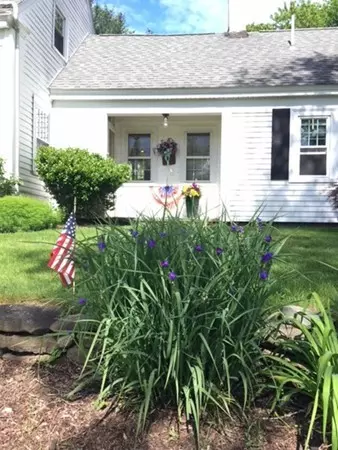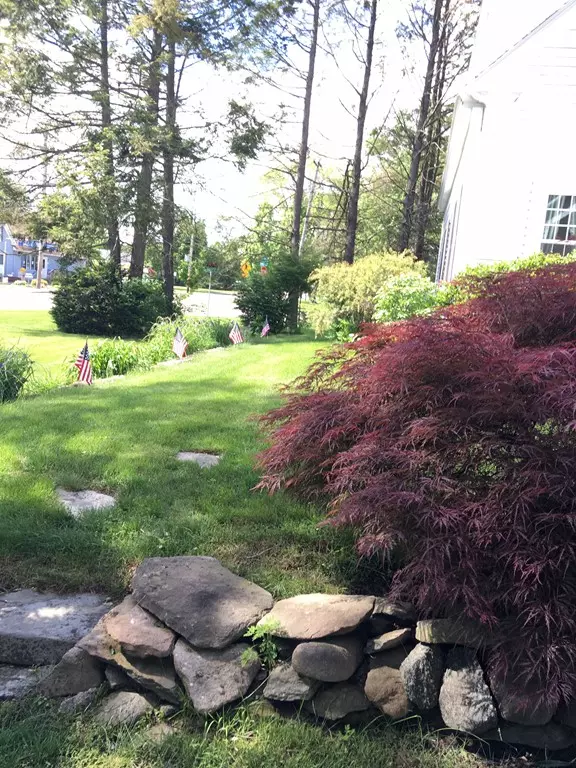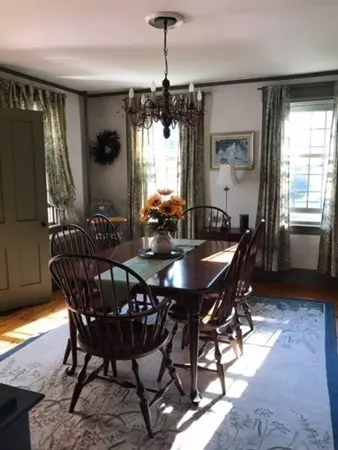$410,000
$404,900
1.3%For more information regarding the value of a property, please contact us for a free consultation.
455 North Main Street Raynham, MA 02767
3 Beds
1.5 Baths
2,200 SqFt
Key Details
Sold Price $410,000
Property Type Single Family Home
Sub Type Single Family Residence
Listing Status Sold
Purchase Type For Sale
Square Footage 2,200 sqft
Price per Sqft $186
MLS Listing ID 72321323
Sold Date 07/23/18
Style Antique, Farmhouse
Bedrooms 3
Full Baths 1
Half Baths 1
HOA Y/N false
Year Built 1820
Annual Tax Amount $513,691
Tax Year 2017
Property Sub-Type Single Family Residence
Property Description
This beautiful 1820 Antique Greek Revival, one of Raynham's first ten homes is situated on a 1.12 acres corner lot with mature trees. Modern updates have been completed while still maintaining the old world charm of the interior. Hardwood and wide pine floors, along with original moldings and woodwork add character to this special home. Bathrooms have been nicely remodeled. Patio and a screened in porch overlook a private back yard and perennial gardens . Large two story barn provides plenty of storage and charm. Kitchen includes custom built solid cherry cabinets, along with Corian solid counter tops. Three original fireplaces located through the home, along with a gas heating stove in the rustic den add ambiance to this beautiful interior. This historic home is looking for a someone to carry on its well known place in the town. Home is located close to schools, shopping and Routes 495,24, and 44.
Location
State MA
County Bristol
Zoning re
Direction Route 104
Rooms
Family Room Wood / Coal / Pellet Stove, Skylight, Cathedral Ceiling(s), Ceiling Fan(s), Beamed Ceilings, Flooring - Hardwood, Window(s) - Bay/Bow/Box, French Doors, Cable Hookup, Deck - Exterior
Basement Partial
Primary Bedroom Level Second
Dining Room Flooring - Hardwood, Window(s) - Picture
Kitchen Closet/Cabinets - Custom Built, Flooring - Hardwood, Window(s) - Bay/Bow/Box, Dining Area, Pantry, Countertops - Stone/Granite/Solid, Cabinets - Upgraded, Cable Hookup, Country Kitchen, Recessed Lighting
Interior
Interior Features Closet - Linen, Walk-In Closet(s), Storage, Center Hall
Heating Steam, Natural Gas
Cooling Window Unit(s)
Flooring Wood, Carpet, Flooring - Hardwood
Fireplaces Number 3
Fireplaces Type Dining Room, Kitchen, Living Room
Appliance Range, Dishwasher, Disposal, Trash Compactor, Refrigerator, Electric Water Heater
Laundry First Floor
Exterior
Garage Spaces 1.0
Community Features Shopping, Pool, Tennis Court(s), Bike Path, House of Worship, Private School, Public School
Roof Type Shingle
Total Parking Spaces 3
Garage Yes
Building
Lot Description Corner Lot, Wooded
Foundation Stone, Granite
Sewer Public Sewer
Water Public
Architectural Style Antique, Farmhouse
Others
Senior Community false
Read Less
Want to know what your home might be worth? Contact us for a FREE valuation!

Our team is ready to help you sell your home for the highest possible price ASAP
Bought with Joyce Asack • RE/MAX Synergy
GET MORE INFORMATION





