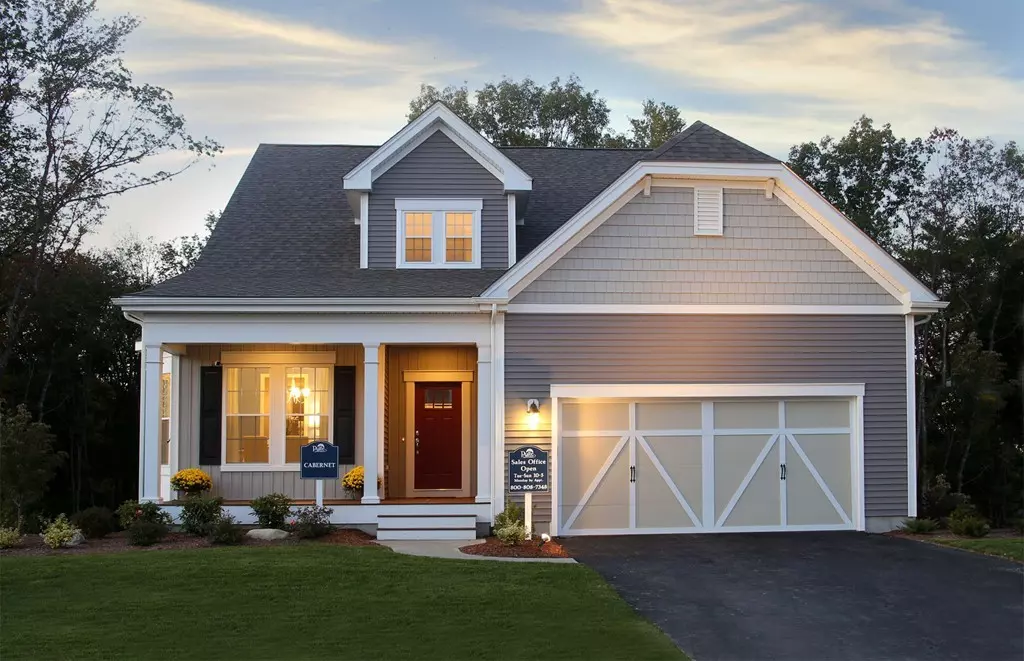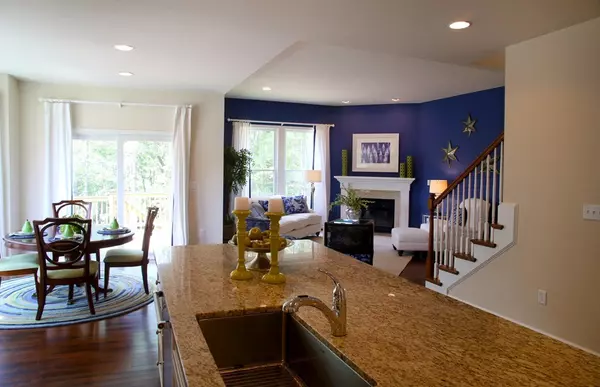$461,965
$486,995
5.1%For more information regarding the value of a property, please contact us for a free consultation.
37 Birmingham #351 Plymouth, MA 02360
2 Beds
2.5 Baths
2,571 SqFt
Key Details
Sold Price $461,965
Property Type Single Family Home
Sub Type Single Family Residence
Listing Status Sold
Purchase Type For Sale
Square Footage 2,571 sqft
Price per Sqft $179
Subdivision Kensington At The Pinehills
MLS Listing ID 72320440
Sold Date 12/18/18
Style Contemporary
Bedrooms 2
Full Baths 2
Half Baths 1
HOA Fees $313/mo
HOA Y/N true
Year Built 2018
Annual Tax Amount $16
Tax Year 2018
Lot Size 6,969 Sqft
Acres 0.16
Property Sub-Type Single Family Residence
Property Description
New Construction. To Be Built. Pick Your Finishes and Upgrades. Late Fall 2018 Occupancy. Introducing Life Tested Home Designs at Kensington in The Pinehills, The Cabernet. This Home has a fabulous Open Floor Plan to include, First Floor Master Bedroom with Full Master Bathroom. Spacious Kitchen with a Large Island for entertaining guests, Granite Countertops, Hardwood Floors, Butlers Pantry Leading to a Full Dining Room for wonderful gatherings of family and guests. Kitchen opens to a Relaxing Gathering Room, and Café Area to enjoy Morning Coffee, Looking out to A Nice Deck for Grilling and Entertaining. Upstairs has a Private Loft, Full Bedroom, Full Bathroom and another Flex Space for a Place for Overnight Guests to Stay. Visit Us Today. Our Welcome Center Open Daily 9:00 AM - 4:00 PM and Monday by Appointment.
Location
State MA
County Plymouth
Area Pinehills
Zoning Residentia
Direction RT 3 S Exit 3 to Pinehills Left Meeting Way, Right Stonebridge Rd to Sacrafice Rock to Kensington
Rooms
Family Room Flooring - Wall to Wall Carpet
Basement Full, Bulkhead
Primary Bedroom Level First
Dining Room Flooring - Wall to Wall Carpet
Kitchen Flooring - Hardwood, Dining Area, Pantry, Countertops - Stone/Granite/Solid, Kitchen Island
Interior
Interior Features Closet, Loft
Heating Forced Air, Natural Gas
Cooling Central Air
Flooring Wood, Tile, Carpet, Flooring - Wall to Wall Carpet
Appliance Range, Dishwasher, Disposal, Microwave, Gas Water Heater, Tank Water Heaterless, Utility Connections for Electric Range, Utility Connections for Electric Dryer
Laundry Flooring - Stone/Ceramic Tile, Electric Dryer Hookup, Washer Hookup, First Floor
Exterior
Garage Spaces 2.0
Community Features Shopping, Pool, Walk/Jog Trails, Golf
Utilities Available for Electric Range, for Electric Dryer, Washer Hookup
Total Parking Spaces 2
Garage Yes
Building
Foundation Concrete Perimeter
Sewer Private Sewer
Water Private
Architectural Style Contemporary
Schools
Elementary Schools Nathanielmorton
Middle Schools Plymouth Interm
High Schools Plymouth North
Read Less
Want to know what your home might be worth? Contact us for a FREE valuation!

Our team is ready to help you sell your home for the highest possible price ASAP
Bought with Erin Sullivan • Pulte Homes of New England
GET MORE INFORMATION





