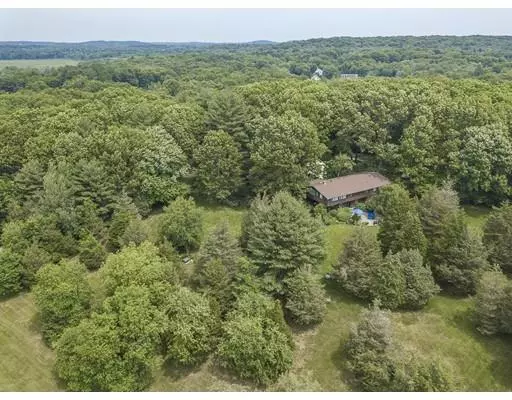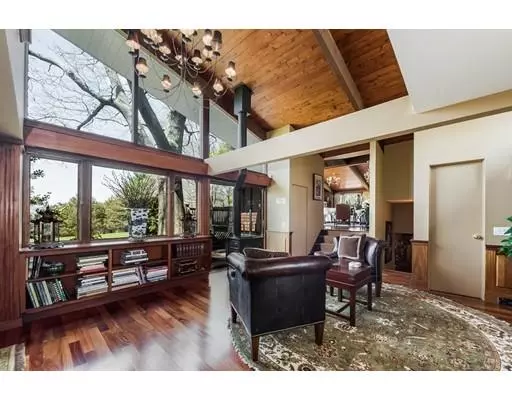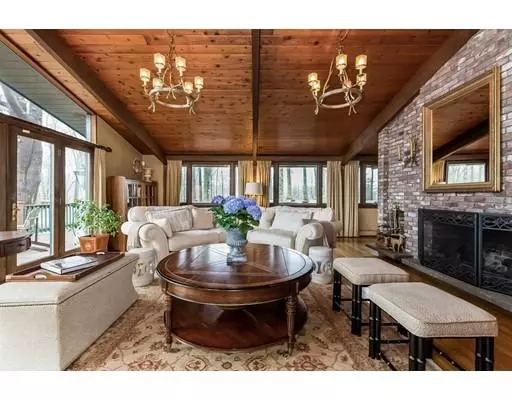$1,125,000
$1,175,000
4.3%For more information regarding the value of a property, please contact us for a free consultation.
460 Bridge Street Hamilton, MA 01982
5 Beds
5 Baths
4,512 SqFt
Key Details
Sold Price $1,125,000
Property Type Single Family Home
Sub Type Single Family Residence
Listing Status Sold
Purchase Type For Sale
Square Footage 4,512 sqft
Price per Sqft $249
MLS Listing ID 72320429
Sold Date 04/25/19
Style Contemporary
Bedrooms 5
Full Baths 5
Year Built 1972
Annual Tax Amount $17,338
Tax Year 2018
Lot Size 6.260 Acres
Acres 6.26
Property Sub-Type Single Family Residence
Property Description
Tucked amongst 6+ acres and down a private drive is this gracious contemporary home. Exuding modern elegance, this rare offering features a 4500+sf, open airy floor plan with 4 fireplaces and Jotul wood stove, an abundance of natural light and landscape views from every room. A soaring glass foyer opens into the mahogany-paneled dining room. The oversized, cathedral ceiling living room with fireplace, wet bar and wide glass doors open onto an expansive deck overlooking the scenic property. Designer kitchen with Viking appliances. 2nd floor offers a master suite with spa-like marble bath and steam shower plus 3 large bedrooms and 2 full bathrooms. The finished lower level with full bath has many options including family room, playroom or au pair/in-law suite. An inviting courtyard, bluestone patio, 3-car garage and large mudroom complement this home. Ideal for entertaining, this beautiful, well maintained home in an estate setting in the heart of Hamilton is not to be missed.
Location
State MA
County Essex
Zoning R1B
Direction 1A to Bridge Street or Sagamore to Bridge Street.
Rooms
Family Room Bathroom - Full, Cedar Closet(s), Flooring - Wall to Wall Carpet, Exterior Access
Basement Partial, Partially Finished, Walk-Out Access, Interior Entry, Slab
Primary Bedroom Level Second
Dining Room Flooring - Hardwood, Recessed Lighting
Kitchen Flooring - Hardwood, Dining Area, Countertops - Stone/Granite/Solid, Cabinets - Upgraded, Open Floorplan, Recessed Lighting, Stainless Steel Appliances, Wine Chiller, Peninsula
Interior
Interior Features Open Floor Plan, Recessed Lighting, Ceiling - Cathedral, Ceiling - Beamed, Bathroom - Full, Bathroom - Tiled With Tub & Shower, Den, Sitting Room, Office, Mud Room, Bathroom, Central Vacuum, Wet Bar
Heating Baseboard, Oil, Fireplace
Cooling Central Air
Flooring Wood, Tile, Carpet, Hardwood, Engineered Hardwood, Flooring - Wall to Wall Carpet, Flooring - Hardwood, Flooring - Stone/Ceramic Tile
Fireplaces Number 4
Fireplaces Type Dining Room, Family Room, Living Room
Appliance Range, Oven, Dishwasher, Refrigerator, Wine Refrigerator, Range Hood, Oil Water Heater, Tank Water Heater, Utility Connections for Electric Range, Utility Connections for Electric Oven, Utility Connections for Electric Dryer
Laundry Flooring - Stone/Ceramic Tile, Electric Dryer Hookup, Washer Hookup, First Floor
Exterior
Exterior Feature Rain Gutters, Professional Landscaping, Sprinkler System, Decorative Lighting
Garage Spaces 3.0
Fence Invisible
Community Features Public Transportation, Shopping, Tennis Court(s), Park, Walk/Jog Trails, Stable(s), Golf, Medical Facility, Highway Access, Private School, Public School
Utilities Available for Electric Range, for Electric Oven, for Electric Dryer, Washer Hookup
View Y/N Yes
View Scenic View(s)
Roof Type Shingle
Total Parking Spaces 10
Garage Yes
Building
Lot Description Wooded, Cleared, Gentle Sloping, Level
Foundation Slab
Sewer Private Sewer
Water Public
Architectural Style Contemporary
Schools
Middle Schools Miles River
High Schools Hamilton/Wenham
Read Less
Want to know what your home might be worth? Contact us for a FREE valuation!

Our team is ready to help you sell your home for the highest possible price ASAP
Bought with Tracey Hutchinson • Churchill Properties
GET MORE INFORMATION





