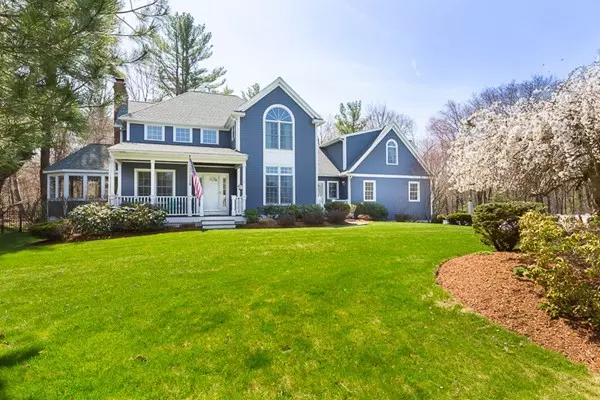$937,400
$975,000
3.9%For more information regarding the value of a property, please contact us for a free consultation.
173 Elm Street Newbury, MA 01922
4 Beds
3.5 Baths
3,646 SqFt
Key Details
Sold Price $937,400
Property Type Single Family Home
Sub Type Single Family Residence
Listing Status Sold
Purchase Type For Sale
Square Footage 3,646 sqft
Price per Sqft $257
MLS Listing ID 72320252
Sold Date 08/17/18
Style Colonial, Contemporary
Bedrooms 4
Full Baths 3
Half Baths 1
HOA Y/N false
Year Built 2000
Annual Tax Amount $8,946
Tax Year 2018
Lot Size 8.400 Acres
Acres 8.4
Property Sub-Type Single Family Residence
Property Description
Great Woods Post & Beam Custom Colonial sited on 8 acres. Bright and spacious, open concept living, dining and kitchen areas with a stone faced wood burning fireplace. Kitchen is BRAND NEW with custom cabinets, stainless steel appliances and leathered granite counter tops. Formal Dining room w/ crown molding & butlers pantry. Formal Living room/Office and Foyer. The second level boasts a Master Suite with updated bath & gas fireplace; two more bedrooms, another bath and a laundry room. The fourth bedroom and bonus rooms can either be used as such or is a legal in-law suite with a separate entrance. Mudroom, central air, hardwood floors throughout, two car attached garage. From the main living area is a spacious deck, screened porch, and enormous patio entertaining area complete with an in-ground heated, gunite, salt water pool, a fire pit and terraced lighting. Great entertaining home with a flexible floor plan and privately sited. Easy access to highways, beaches & downtown NBPT.
Location
State MA
County Essex
Zoning AR
Direction Rte 95 to Exit 55. East on Central Street. Right on Elm Street.
Rooms
Family Room Flooring - Hardwood, French Doors, Recessed Lighting
Basement Full, Interior Entry, Unfinished
Primary Bedroom Level Second
Dining Room Flooring - Hardwood
Kitchen Flooring - Hardwood, Countertops - Stone/Granite/Solid, Kitchen Island, Cabinets - Upgraded, Open Floorplan, Recessed Lighting, Stainless Steel Appliances
Interior
Interior Features Bathroom - Full, Ceiling - Cathedral, Closet - Walk-in, Pantry, Bonus Room, Bathroom, Inlaw Apt., Foyer, Mud Room, Central Vacuum
Heating Forced Air, Natural Gas
Cooling Central Air
Flooring Wood, Tile, Flooring - Hardwood, Flooring - Stone/Ceramic Tile
Fireplaces Number 3
Fireplaces Type Family Room
Appliance Range, Dishwasher, Microwave, Refrigerator, Gas Water Heater
Laundry Flooring - Stone/Ceramic Tile, Second Floor
Exterior
Garage Spaces 2.0
Pool Pool - Inground Heated
Roof Type Shingle
Total Parking Spaces 4
Garage Yes
Private Pool true
Building
Lot Description Level
Foundation Concrete Perimeter
Sewer Private Sewer
Water Public
Architectural Style Colonial, Contemporary
Schools
Elementary Schools Newbury Elem.
Middle Schools Triton Ms
High Schools Triton Hs
Others
Senior Community false
Acceptable Financing Contract
Listing Terms Contract
Read Less
Want to know what your home might be worth? Contact us for a FREE valuation!

Our team is ready to help you sell your home for the highest possible price ASAP
Bought with Celine Muldowney • Stone Ridge Properties, Inc.
GET MORE INFORMATION





