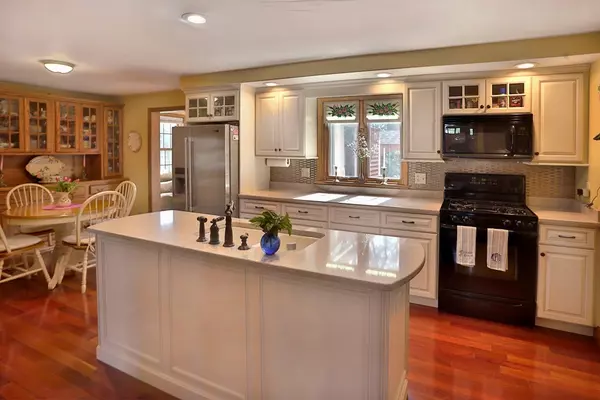$665,000
$649,900
2.3%For more information regarding the value of a property, please contact us for a free consultation.
5 Valyn Lane Wilmington, MA 01887
4 Beds
2.5 Baths
2,100 SqFt
Key Details
Sold Price $665,000
Property Type Single Family Home
Sub Type Single Family Residence
Listing Status Sold
Purchase Type For Sale
Square Footage 2,100 sqft
Price per Sqft $316
MLS Listing ID 72315034
Sold Date 06/27/18
Style Colonial
Bedrooms 4
Full Baths 2
Half Baths 1
HOA Y/N false
Year Built 1988
Annual Tax Amount $7,621
Tax Year 2017
Lot Size 0.470 Acres
Acres 0.47
Property Description
Some homes are maintained, and others are cared for with love, this home has been lovingly maintained. Set on a desirable lot with spectacular gardens that reflect the transition from Spring to Fall. Come inside and immediately you'll be impressed by the quality features of this home, including French doors to the dining room and living room. The heart of this home is the kitchen with white cabinets a breakfast area, quartz counters and the sought-after center island. Relax in the family room boasting a wood fireplace and skylights, for those chilly days or step out through your triple slider to your oversize deck which leads to your lovely brick patio and gazebo covered hot tub. Entertain in the formal living and dining room, you'll take notice to how the outside and inside of this home live in harmony. Retreat to your Master Bedroom with an en-suite bath, three additional bedrooms are located on the same level. All minutes from 93 and commuter trains.
Location
State MA
County Middlesex
Zoning residentia
Direction GPS please.
Rooms
Family Room Beamed Ceilings, Flooring - Hardwood
Basement Full
Dining Room Closet/Cabinets - Custom Built, Flooring - Hardwood, French Doors, Wainscoting
Kitchen Flooring - Wood, Countertops - Stone/Granite/Solid
Interior
Heating Baseboard, Natural Gas
Cooling Central Air
Flooring Wood, Tile, Carpet, Hardwood
Fireplaces Number 1
Fireplaces Type Family Room
Appliance Range, Dishwasher, Microwave, Refrigerator, Washer, Dryer, Gas Water Heater, Utility Connections for Gas Range, Utility Connections for Gas Dryer, Utility Connections for Electric Dryer
Exterior
Exterior Feature Storage, Professional Landscaping, Garden
Garage Spaces 2.0
Community Features Public Transportation, Shopping, Highway Access, House of Worship, Public School, T-Station
Utilities Available for Gas Range, for Gas Dryer, for Electric Dryer
Waterfront Description Beach Front, Lake/Pond, 1 to 2 Mile To Beach, Beach Ownership(Public)
Roof Type Shingle
Total Parking Spaces 4
Garage Yes
Building
Lot Description Cul-De-Sac, Level
Foundation Concrete Perimeter
Sewer Private Sewer
Water Public
Architectural Style Colonial
Schools
Elementary Schools Nock
Middle Schools Wms
High Schools Whs
Read Less
Want to know what your home might be worth? Contact us for a FREE valuation!

Our team is ready to help you sell your home for the highest possible price ASAP
Bought with Jennifer M. Keenan • Keller Williams Realty Boston Northwest
GET MORE INFORMATION





