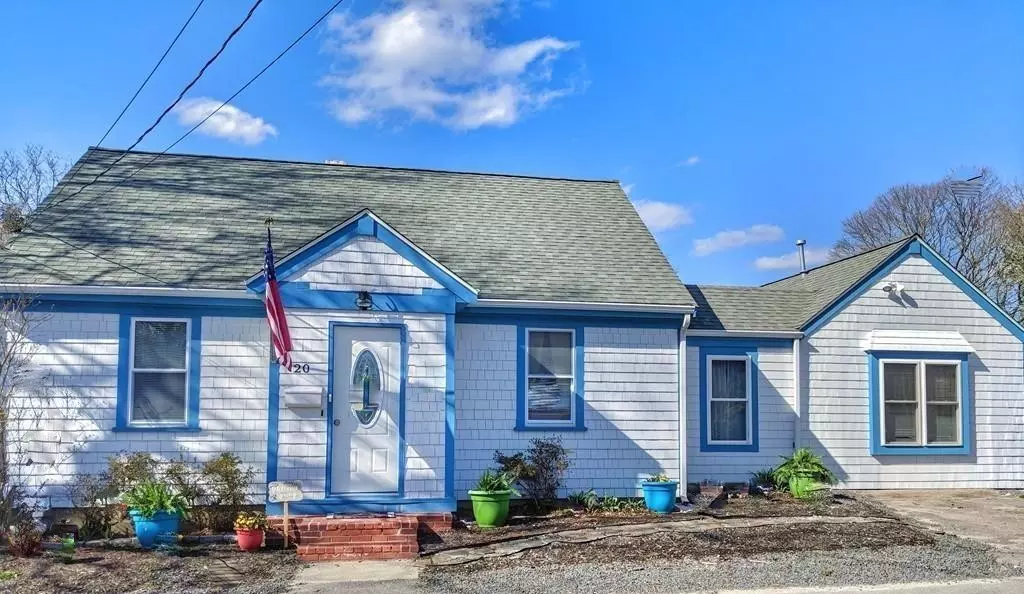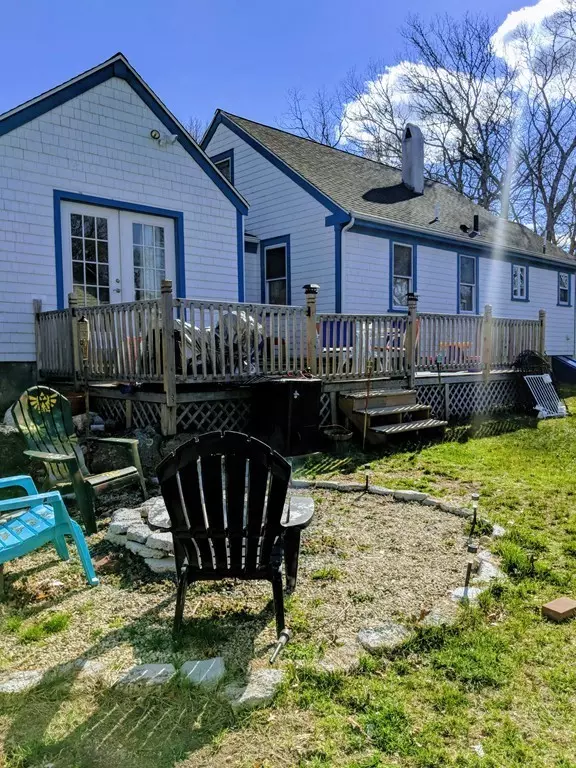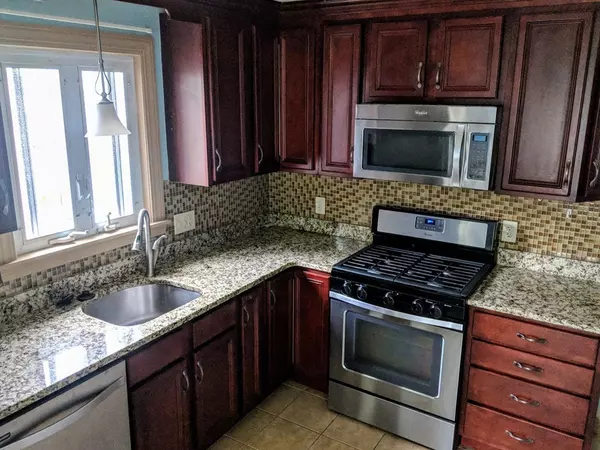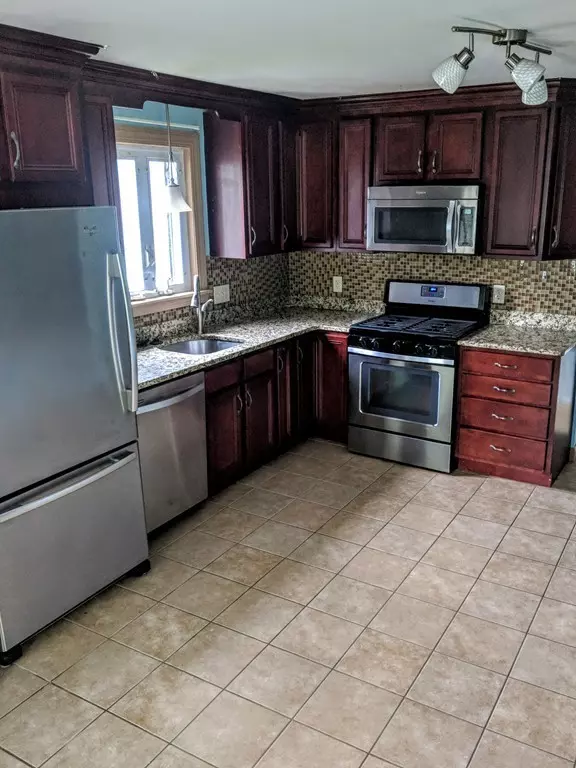$245,000
$249,500
1.8%For more information regarding the value of a property, please contact us for a free consultation.
20 Mayflower Ave Wareham, MA 02571
3 Beds
1 Bath
1,576 SqFt
Key Details
Sold Price $245,000
Property Type Single Family Home
Sub Type Single Family Residence
Listing Status Sold
Purchase Type For Sale
Square Footage 1,576 sqft
Price per Sqft $155
MLS Listing ID 72312796
Sold Date 09/24/18
Style Cape
Bedrooms 3
Full Baths 1
Year Built 1920
Annual Tax Amount $2,719
Tax Year 2018
Lot Size 5,227 Sqft
Acres 0.12
Property Sub-Type Single Family Residence
Property Description
AVAILABLE NOW! Welcome VA/FHA/USDA/MassHousing/Conventional Buyers! This spacious home is bright and inviting with lots of space. 1st floor offers a mudroom, full bath, 2 bedrooms, kitchen, dining room & a huge living room! 2nd floor has 2 big bedrooms & storage. HW floors throughout most of the 1st floor. Bright kitchen w/tile floor, beautiful cherry cabinets, sparkling granite counter tops w/tile backsplash, microwave above the gas stove, dishwasher, garbage disposal, track lighting, storage,1st floor laundry and stainless steel appliances! Fully fenced yard with a wooden swingset, fire pit, shed and above ground pool. Huge deck is great for entertaining. Waterviews of the bay.Town water,sewer and gas! Located a stones throw from Tobey Hospital, Wareham Village and Tempest Knob boat ramp. Just minutes to charming Onset Village/beach, sandy Little Harbor Beach/golf course and Bourne/Sagamore Bridges. Also close to several highways & just 1 hour to Boston/RI.
Location
State MA
County Plymouth
Zoning R
Direction Sandwich Rd/Indian Neck/Minot Ave, near Narrows
Rooms
Basement Partial, Bulkhead
Primary Bedroom Level Main
Dining Room Flooring - Hardwood, Exterior Access, Remodeled
Kitchen Flooring - Stone/Ceramic Tile, Countertops - Stone/Granite/Solid, Cabinets - Upgraded, Exterior Access, Recessed Lighting, Remodeled, Stainless Steel Appliances, Gas Stove
Interior
Interior Features Bedroom
Heating Forced Air, Natural Gas
Cooling None
Flooring Carpet, Hardwood, Stone / Slate, Flooring - Hardwood
Appliance Range, Dishwasher, Disposal, Microwave, Refrigerator, Freezer, Washer, Dryer, Gas Water Heater, Utility Connections for Gas Range
Laundry First Floor
Exterior
Exterior Feature Storage, Other
Fence Fenced/Enclosed, Fenced
Pool Above Ground
Community Features Public Transportation, Shopping, Pool, Park, Walk/Jog Trails, Golf, Medical Facility, Laundromat, Bike Path, Conservation Area, Highway Access, Public School, T-Station, Other
Utilities Available for Gas Range
Waterfront Description Beach Front, 1/2 to 1 Mile To Beach
View Y/N Yes
View Scenic View(s)
Roof Type Shingle
Total Parking Spaces 3
Garage No
Private Pool true
Building
Lot Description Corner Lot, Wooded, Flood Plain, Level
Foundation Block, Stone
Sewer Public Sewer
Water Public
Architectural Style Cape
Schools
Elementary Schools Minot
Middle Schools Wms
High Schools Whs/Choice
Read Less
Want to know what your home might be worth? Contact us for a FREE valuation!

Our team is ready to help you sell your home for the highest possible price ASAP
Bought with Kadilak Realty Group • Keller Williams Realty Boston Northwest
GET MORE INFORMATION





