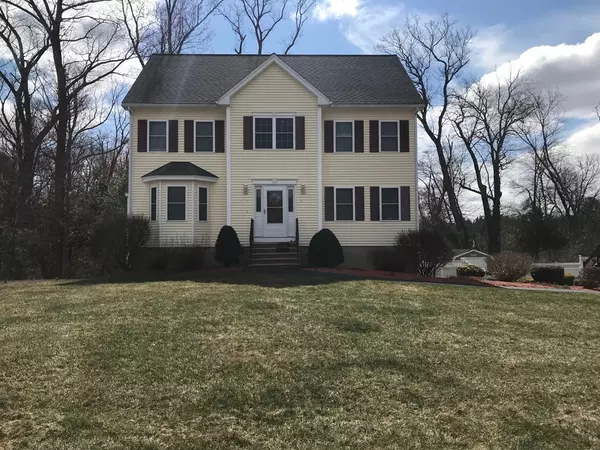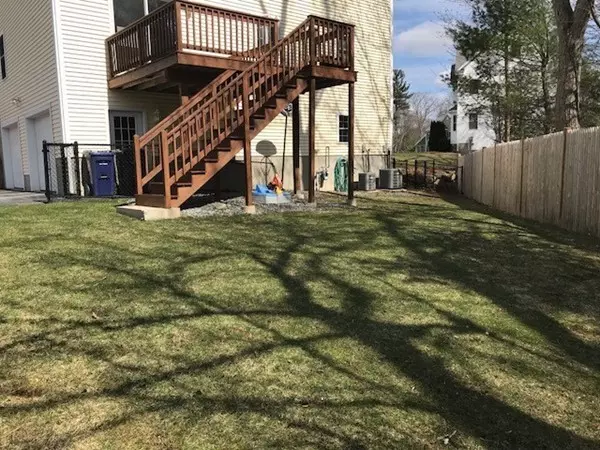$706,000
$674,900
4.6%For more information regarding the value of a property, please contact us for a free consultation.
1 Chisholm Wilmington, MA 01877
4 Beds
2.5 Baths
3,252 SqFt
Key Details
Sold Price $706,000
Property Type Single Family Home
Sub Type Single Family Residence
Listing Status Sold
Purchase Type For Sale
Square Footage 3,252 sqft
Price per Sqft $217
MLS Listing ID 72312022
Sold Date 07/09/18
Style Colonial
Bedrooms 4
Full Baths 2
Half Baths 1
Year Built 2006
Annual Tax Amount $8,011
Tax Year 2018
Lot Size 0.570 Acres
Acres 0.57
Property Description
Like new! This immaculate and spacious, young Colonial situated in a great location on a cul-de-sac of newer homes features 4 large bedrooms (including a master w/large walk-in and full bath) 2.5 baths total, and a fully finished bonus room on level 3 that works well as a family room or in-law/Au Pair. The kitchen offers granite and upgraded cabinets along with a center island and dining area w/sliders to a deck overlooking a private yard. Enjoy the formal dining room and firplaced living room also on the first floor, 2 car garage and basement storage. This home offers efficient gas heat (fireplace, too) and central air (both have 3 zones each for added efficiency) along w/tiled baths w/granite. The lovely exterior has a 6 zone irrigation system that runs off well water. Come see this immaculate one-owner home that is truly a must see.
Location
State MA
County Middlesex
Zoning 1010
Direction Rte. 38 to Rte. 129 (Shawsheen Ave) -Hopkins-Mink Run-Chisholm
Rooms
Family Room Ceiling Fan(s), Flooring - Wall to Wall Carpet, Recessed Lighting
Basement Full
Primary Bedroom Level Second
Dining Room Flooring - Hardwood
Kitchen Flooring - Stone/Ceramic Tile, Dining Area, Balcony / Deck, Countertops - Stone/Granite/Solid, Deck - Exterior, Open Floorplan
Interior
Interior Features Bathroom - Half
Heating Forced Air
Cooling Central Air
Flooring Vinyl, Carpet, Hardwood
Fireplaces Number 1
Fireplaces Type Living Room
Appliance Range, Dishwasher, Microwave
Laundry First Floor
Exterior
Garage Spaces 2.0
Roof Type Shingle
Total Parking Spaces 4
Garage Yes
Building
Foundation Concrete Perimeter
Sewer Private Sewer
Water Public
Architectural Style Colonial
Schools
Elementary Schools Shawsheen
Middle Schools Middle
High Schools Wilmington High
Others
Acceptable Financing Contract
Listing Terms Contract
Read Less
Want to know what your home might be worth? Contact us for a FREE valuation!

Our team is ready to help you sell your home for the highest possible price ASAP
Bought with Travis Speck • Redfin Corp.
GET MORE INFORMATION





