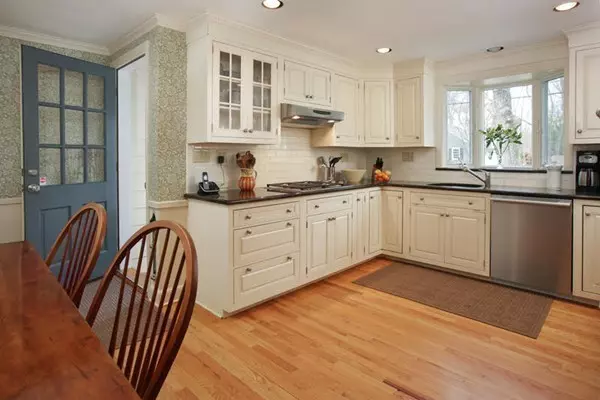$1,220,000
$1,250,000
2.4%For more information regarding the value of a property, please contact us for a free consultation.
23 Norwich Rd Wellesley, MA 02481
4 Beds
2.5 Baths
2,150 SqFt
Key Details
Sold Price $1,220,000
Property Type Single Family Home
Sub Type Single Family Residence
Listing Status Sold
Purchase Type For Sale
Square Footage 2,150 sqft
Price per Sqft $567
Subdivision Westgate
MLS Listing ID 72311102
Sold Date 08/13/18
Style Colonial, Garrison
Bedrooms 4
Full Baths 2
Half Baths 1
Year Built 1964
Annual Tax Amount $14,077
Tax Year 2018
Lot Size 0.460 Acres
Acres 0.46
Property Sub-Type Single Family Residence
Property Description
Gracious, Classic Porter colonial tucked away on a quiet tree-lined circle. The recently remodeled kitchen features high quality white painted cabinetry and granite counters. Tall rooms are generously proportioned. Upstairs you will find four good size bedrooms and an updated master bath. Hardwood floors throughout. Enjoy every evening this summer on the beautiful three-season porch. Two-car garage. This home has been lovingly maintained and also offers opportunity for future expansion. Short walk to popular Bates Elementary School. You will know you are home when you walk along the sidewalks in this dream neighborhood.
Location
State MA
County Norfolk
Zoning SR15
Direction Westgate to Norwich
Rooms
Family Room Flooring - Hardwood
Basement Full
Primary Bedroom Level Second
Dining Room Flooring - Hardwood, French Doors
Kitchen Countertops - Stone/Granite/Solid, Recessed Lighting, Remodeled
Interior
Interior Features Play Room
Heating Forced Air, Natural Gas
Cooling Central Air
Flooring Hardwood
Fireplaces Number 2
Fireplaces Type Living Room
Appliance Range, Oven, Dishwasher, Disposal, Refrigerator, Gas Water Heater, Utility Connections for Gas Range, Utility Connections for Gas Dryer
Laundry In Basement
Exterior
Exterior Feature Professional Landscaping, Sprinkler System
Garage Spaces 2.0
Community Features Public Transportation, Walk/Jog Trails, Public School
Utilities Available for Gas Range, for Gas Dryer
Roof Type Shingle
Total Parking Spaces 4
Garage Yes
Building
Lot Description Wooded
Foundation Concrete Perimeter
Sewer Public Sewer
Water Public
Architectural Style Colonial, Garrison
Schools
Elementary Schools Bates
Middle Schools Wms
High Schools Whs
Read Less
Want to know what your home might be worth? Contact us for a FREE valuation!

Our team is ready to help you sell your home for the highest possible price ASAP
Bought with Debi Benoit • Benoit Mizner Simon & Co. - Wellesley - Central St
GET MORE INFORMATION





