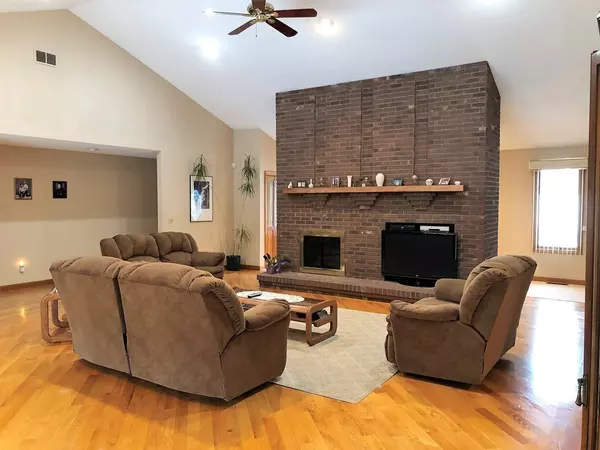$365,000
$369,000
1.1%For more information regarding the value of a property, please contact us for a free consultation.
112 Westerly Cir Ludlow, MA 01056
3 Beds
2.5 Baths
2,682 SqFt
Key Details
Sold Price $365,000
Property Type Single Family Home
Sub Type Single Family Residence
Listing Status Sold
Purchase Type For Sale
Square Footage 2,682 sqft
Price per Sqft $136
MLS Listing ID 72309466
Sold Date 09/10/18
Style Ranch
Bedrooms 3
Full Baths 2
Half Baths 1
HOA Y/N false
Year Built 1992
Annual Tax Amount $7,326
Tax Year 2018
Lot Size 1.000 Acres
Acres 1.0
Property Sub-Type Single Family Residence
Property Description
Beautiful area of Ludlow Executive Style ranch with cathedral ceilings, recessed lighting and open floor plan with beautiful hardwood flooring. Living Room has a prominent brick fireplace and hearth. Enjoy the easy access from the family room to the 16 x 24 (APO) deck which looks out to the private backyard. Custom built playscape to remain for the buyer's enjoyment. Bedrooms are good sized with Master Bedroom with Master Bath and walk in closets. Whirlpool tub, Central Vac, Central Air, Kitchen is awesome...large with eat in area. Gas cook-top, solid oak cabinets, double ovens, 1/2 bath with energy efficient washer and dryer (to remain). These are some of the amenities you will find in this well constructed, one owner, sprawling ranch style home. Be prepared to fall in love with the size of the finished basement with pellet stove (to remain), steel beam construction that has a walk-out to backyard . 2 Car Garage with Storage. Price has been reduced and offers are welcome!
Location
State MA
County Hampden
Zoning 999
Direction Off of Center Street, Route 21
Rooms
Basement Full, Finished, Walk-Out Access, Interior Entry
Primary Bedroom Level First
Dining Room Cathedral Ceiling(s), Flooring - Hardwood
Kitchen Dining Area, Kitchen Island, Gas Stove
Interior
Interior Features Open Floor Plan, Entry Hall, Game Room, Central Vacuum
Heating Forced Air, Natural Gas
Cooling Central Air
Flooring Wood, Tile, Carpet, Flooring - Hardwood, Flooring - Stone/Ceramic Tile
Fireplaces Number 2
Fireplaces Type Living Room, Wood / Coal / Pellet Stove
Appliance Range, Oven, Dishwasher, Countertop Range, Refrigerator, Washer, Dryer, Gas Water Heater, Utility Connections for Gas Range
Laundry Bathroom - Half, Dryer Hookup - Dual, First Floor
Exterior
Exterior Feature Sprinkler System
Garage Spaces 2.0
Community Features Shopping, Walk/Jog Trails, Medical Facility, Conservation Area, Highway Access, House of Worship, Public School
Utilities Available for Gas Range
Roof Type Shingle
Total Parking Spaces 4
Garage Yes
Building
Foundation Concrete Perimeter
Sewer Private Sewer
Water Private
Architectural Style Ranch
Others
Senior Community false
Read Less
Want to know what your home might be worth? Contact us for a FREE valuation!

Our team is ready to help you sell your home for the highest possible price ASAP
Bought with Team Tanya Vital-Basile • Executive Real Estate, Inc.
GET MORE INFORMATION





